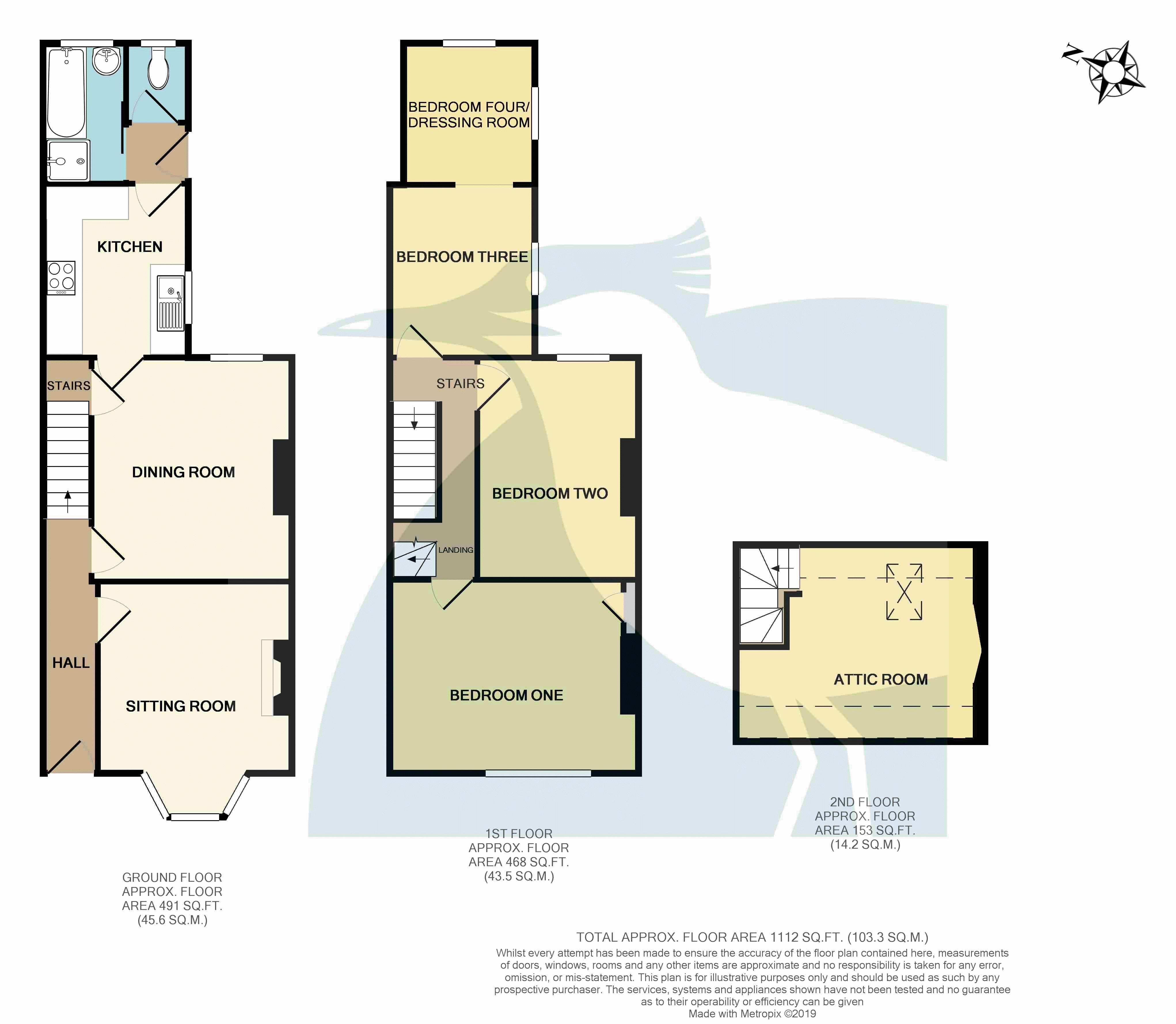4 Bedrooms Terraced house for sale in Guildford Road, Canterbury CT1 | £ 325,000
Overview
| Price: | £ 325,000 |
|---|---|
| Contract type: | For Sale |
| Type: | Terraced house |
| County: | Kent |
| Town: | Canterbury |
| Postcode: | CT1 |
| Address: | Guildford Road, Canterbury CT1 |
| Bathrooms: | 1 |
| Bedrooms: | 4 |
Property Description
Superb opportunity to purchase this end of terrace house, with three/four bedrooms plus two reception rooms, within walking distance of the high speed rail link. No onward chain
Situation
The property is within walking distance of the city centre, with its interesting mix of cultural, shopping and recreational facilities. In addition, the historic and University City of Canterbury offers a wide selection of schools in both the private and public sectors. The property is conveniently situated for access to Canterbury East & West mainline stations with high-speed rail connection to London St. Pancras (56 Minutes). The property is also within easy access of excellent road networks, linking through to the capital and the coastal towns of Kent. Positioned in the heart of Kent with its glorious countryside and the Kent Downs Area of Outstanding Natural Beauty, there is a wealth of rural pursuits, and the Heritage coastline is within easy access. The property is also conveniently located for Eurotunnel and Eurostar connections giving direct and easy access deep into Europe.
The Property
This is a most desirable family size house well positioned in a popular area of Canterbury.
The ground floor accommodation consists of an attractive entrance hall, sitting room and separate dining room both with charming feature fireplaces, a well fitted kitchen and a bathroom with separate cloakroom/wc.
Upstairs is a galleried landing, two double bedrooms and a further bedroom with an additional bedroom or dressing room off. This room could easily be converted to an en-suite bathroom if desired subject to any consents. On the second floor will be found an excellent, fully converted attic room suitable for a number of uses.
Covered Porch & Entrance Hall
Sitting Room (Approx. 13' 5'' x 11' 0'' (4.09m x 3.36m) into bay window)
Dining Room (Approx. 12' 9'' x 11' 3'' (3.89m x 3.42m))
Kitchen (Approx. 9' 11'' x 8' 3'' (3.02m x 2.52m))
Rear Lobby
Bath/Shower Room With Separate WC
First Floor Landing
Bedroom One (Approx. 14' 9'' x 11' 1'' (4.49m x 3.39m))
Bedroom Two (Approx. 13' 1'' x 9' 3'' (3.98m x 2.81m))
Bedroom Three (Approx. 9' 11'' x 8' 3'' (3.01m x 2.51m))
Bedroom Four/Dressing Room (Approx. 8' 2'' x 7' 6'' (2.48m x 2.29m))
Second Floor Attic Room (Approx. 14' 9'' x 11' 0'' (4.49m x 3.36m))
Outside
The garden to the rear of the property is well enclosed by high panelled fencing, has a neat area of lawn with border beds, shrubs and trees. There is a gated access to the side of the property leading to an extensive paved patio, ideal for al fresco dining or entertaining. Brick built store to the rear of the garden.
Services
All mains services connected. Gas fired central heating. Full double glazing.
Property Location
Similar Properties
Terraced house For Sale Canterbury Terraced house For Sale CT1 Canterbury new homes for sale CT1 new homes for sale Flats for sale Canterbury Flats To Rent Canterbury Flats for sale CT1 Flats to Rent CT1 Canterbury estate agents CT1 estate agents



.png)











