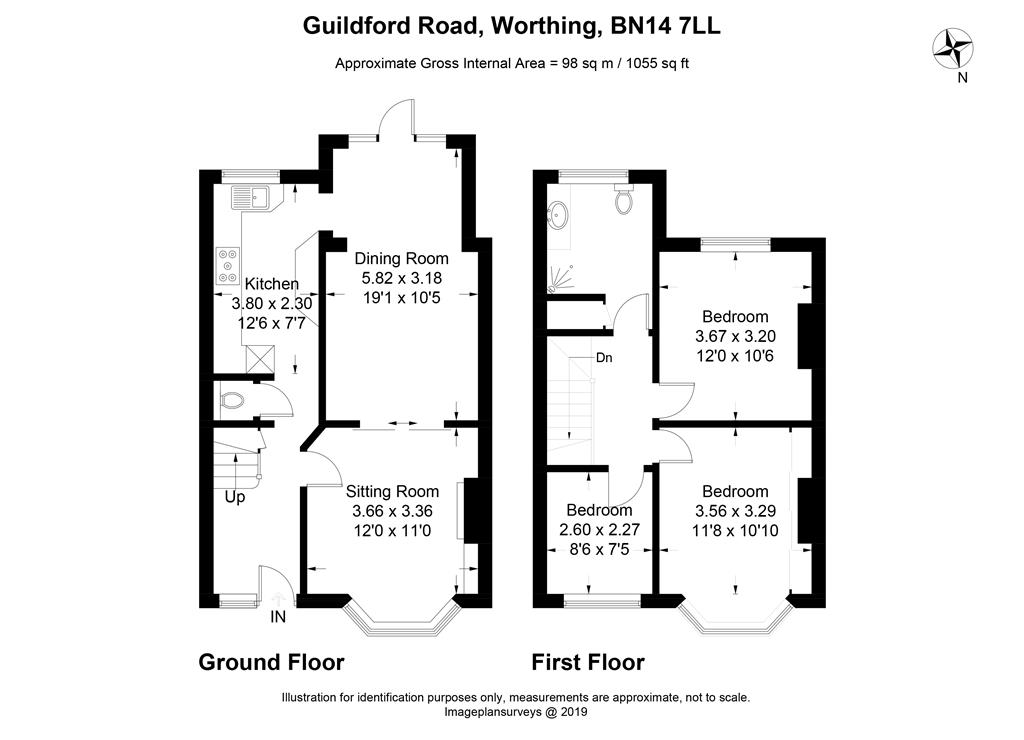3 Bedrooms Terraced house for sale in Guildford Road, Worthing, West Sussex BN14 | £ 325,000
Overview
| Price: | £ 325,000 |
|---|---|
| Contract type: | For Sale |
| Type: | Terraced house |
| County: | West Sussex |
| Town: | Worthing |
| Postcode: | BN14 |
| Address: | Guildford Road, Worthing, West Sussex BN14 |
| Bathrooms: | 0 |
| Bedrooms: | 3 |
Property Description
John Edwards & Co is proud to present this charming three bed terraced house in Guildford Road, just minutes from West Worthing station, enabling easy access into London, Brighton and Littlehampton, only a short walk from Worthing’s town centre and historic seafront, and close to the picturesque Tarring Village, with its lovely church, cafés, restaurants, and pubs.
The property itself, which is offered chain free, comprises three bedrooms (two double/one single), two spacious reception rooms, a good sized kitchen, a spacious shower/wet room, a south-facing rear garden, and off-street parking. It requires some modernisation throughout, and therefore represents a fantastic opportunity for those looking for their next project. It would also suit a famil, those looking to commute, or buy-to-let investors.
This is a genuinely charming property in a lovely location, and one in which we anticipate a great deal of interest. Viewing is essential to fully appreciate all it has to offer.
**** chain free ****
front garden/exterior
The front garden is brick paved, with an access ramp leading up to the front door, which is nestled beneath a storm porch with exterior lighting. A patio driveway provides off-road parking for one car and there is plenty of space for potted plants and bins.
Entrance hall
The bright and spacious entrance hall features a laminate wood floor, weather matting, a coved and textured ceiling with pendant lighting, an intruder alarm system, smoke detector, the doors into the kitchen, living room, and downstairs WC, and the stairs to the first floor landing. There is also an under stairs storage cupboard.
Reception room one - living room
A good sized living room with a carpeted floor, a coved and textured ceiling with pendant lighting and ceiling rose, a radiator, TV and power points, wall-mounted shelving, an electric fireplace with stone surround and wooden mantel, and sliding double doors into the second reception room.
Reception room two
This spacious extended second reception area has a carpeted floor, a coved and textured ceiling with pendant lighting and ceiling rose, TV and power points, wall-mounted lighting, a wall-mounted electric heater and double-glazed windows and door into the rear garden. An open archway leads through into the kitchen.
Kitchen
The kitchen features a range of wall and base mounted cabinets, roll top work surfaces with an inset sink and drainer, and a four burner electric hob with extraction unit over. There is a laminate wood floor, a coved and skimmed ceiling with suspended spotlighting and a smoke detector, a radiator, power points, tiled splashbacks, and aluminium double-glazed windows to rear aspect.
Downstairs WC
The downstairs WC features a wood floor, a wall-mounted urinal, extraction unit, and wall-mounted lighting.
Stairs & first floor landing
The stairs are carpeted, with a wooden balustrade and stairlift. At the landing level, there is a carpeted floor, a coved and textured ceiling with pendant lighting, a smoke detector, and the doors into all three bedrooms and the shower/wet room. There is also access into the loft via a ceiling hatch with descending ladder, which is where the boiler and water tank servicing the property are situated.
Bedroom one - master
A good size double bedroom which features a carpeted floor, a coved and textured ceiling with pendant lighting and a smoke detector, a radiator, TV and power points, wall-mounted lights, built-in wardrobes with sliding mirrored doors, and a double-glazed bay window to front aspect.
Bedroom two
The second good sized double bedroom has a carpeted floor, a coved and textured ceiling with pendant lighting, a radiator, power points, and double-glazed windows to rear aspect.
Bedroom three
A good sized single room with a carpeted floor, a coved and textured ceiling with pendant lighting, a radiator, TV and power points, and aluminium double glaze windows to front aspect.
Shower/wet room
The shower/wet room features a three piece suite comprising a wall-mounted electric shower unit with folding wall seat, a wall-mounted hand wash basin, and a low-level WC. There is a vinyl floor, a skimmed ceiling with a central ceiling light, an electric wall- mounted heater, a heated towel rail, and dual-aspect opaque double-glazed windows to rear and side.
Rear garden
The rear garden is laid to patio for ease of maintenance, with plenty of space for outside furniture. There is large wooden summerhouse with power and light, gated access to the alley at the rear of the property, brackets for hanging baskets, and an outside tap.
Property Location
Similar Properties
Terraced house For Sale Worthing Terraced house For Sale BN14 Worthing new homes for sale BN14 new homes for sale Flats for sale Worthing Flats To Rent Worthing Flats for sale BN14 Flats to Rent BN14 Worthing estate agents BN14 estate agents



.png)










