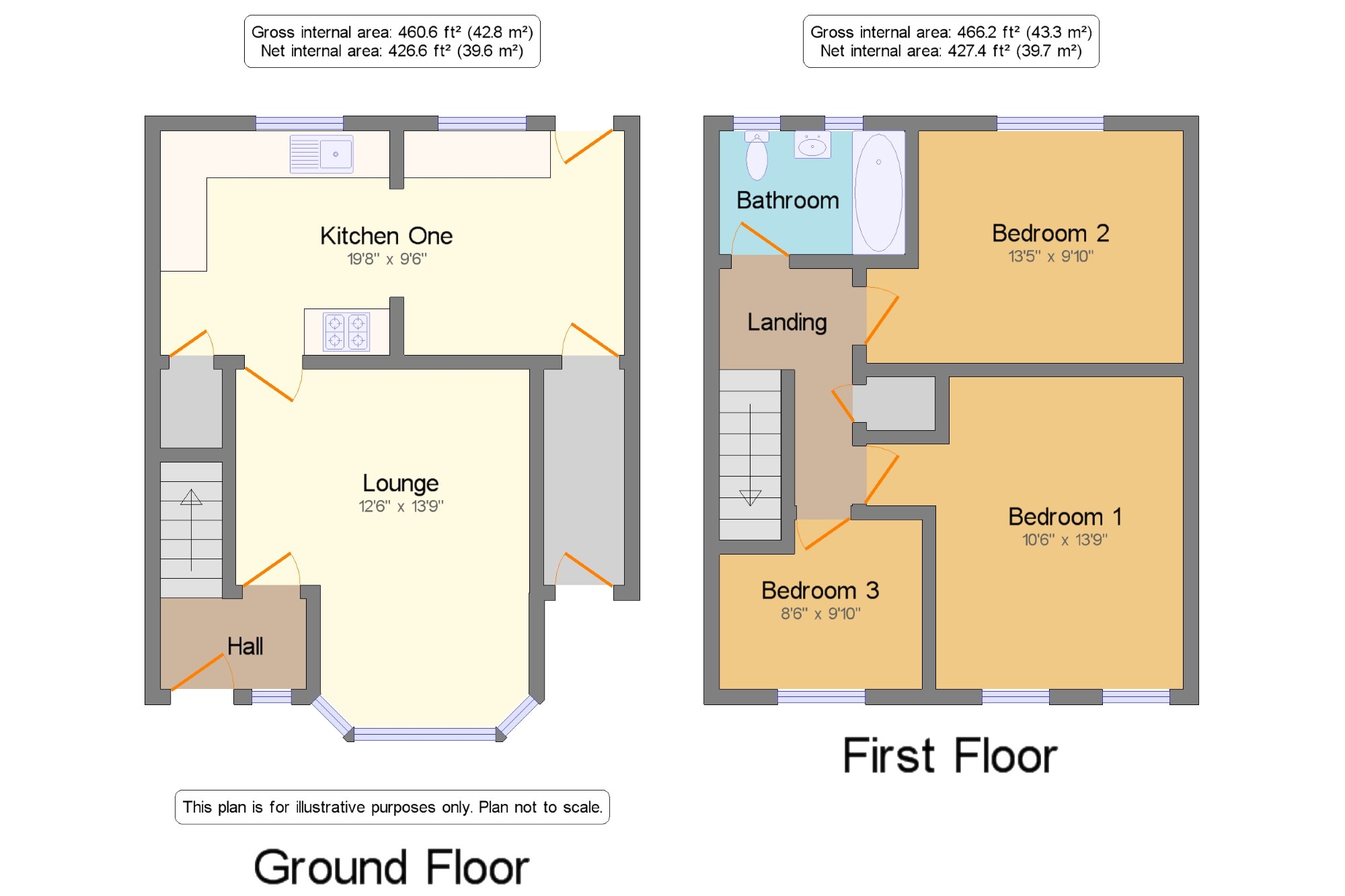3 Bedrooms Terraced house for sale in Gurney Road, Walsall, West Midlands WS2 | £ 130,000
Overview
| Price: | £ 130,000 |
|---|---|
| Contract type: | For Sale |
| Type: | Terraced house |
| County: | West Midlands |
| Town: | Walsall |
| Postcode: | WS2 |
| Address: | Gurney Road, Walsall, West Midlands WS2 |
| Bathrooms: | 1 |
| Bedrooms: | 3 |
Property Description
A stunning show home style three bedroom terraced home situated in a popular location in Walsall. Benefitting from a refitted kitchen and bathroom, a viewing is essential. Ideal for first time buyers. Call Dixons Estate Agents on .
Three Bedrooms
Terraced Home
Lounge
Kitchen Diner
Bathroom
Front And Rear Gardens
Double Glazing
Ideal For First Time Buyers
Front x . Approach via a tarmac driveway, front door into the entrance hall.
Hall One x . Doors to the garage, utility room, guest WC, reception room and stairs to the first floor.
WC x . Low level WC, wash hand basin.
Utility Room x . Access to the garage.
Garage6' x 8'2" (1.83m x 2.5m). Up and over door opening to the front elevation.
Reception Room13'11" x 12'6" (4.24m x 3.8m). Double glazed French Doors opening to the rear garden, double glazed window facing the rear elevation, electric fireplace, laminate flooring.
Lounge9'2" x 13'4" (2.8m x 4.06m). Double glazed window facing the front elevation, two radiators, doors to the kitchen diner and bedroom three, stairs to the second floor.
Bedroom 19'10" x 13'5" (3m x 4.1m). Double glazed French doors opening to a Juliet style balcony, radiator.
Kitchen Diner15'1" x 10'2" (4.6m x 3.1m). Double glazed window facing the rear elevation, double glazed French doors opening to Juliet style balcony, radiator, wall mounted cupboards and base units, built in gas hob, oven, extractor, space for a washing machine and dishwasher, part tiled walls.
Landing x . Doors to the bedrooms and bathroom.
Bedroom 217'1" x 8'2" (5.2m x 2.5m). Double glazed French doors opening to a balcony, radiator, door to the en suite shower room.
Bathroom x . Bath, low level WC, wash hand basin, part tiled walls.
Balcony x .
En Suite x . Shower cubicle with a shower over, low level WC, wash hand basin.
Bedroom 37'10" x 10'2" (2.39m x 3.1m). Double glazed window facing the rear elevation, radiator.
Bedroom 48'10" x 6'11" (2.7m x 2.1m). Double glazed window facing the rear elevation, radiator.
Rear Garden x . Paved patio, artificial grass, gravelled area, enclosed with fencing.
Property Location
Similar Properties
Terraced house For Sale Walsall Terraced house For Sale WS2 Walsall new homes for sale WS2 new homes for sale Flats for sale Walsall Flats To Rent Walsall Flats for sale WS2 Flats to Rent WS2 Walsall estate agents WS2 estate agents



.png)











