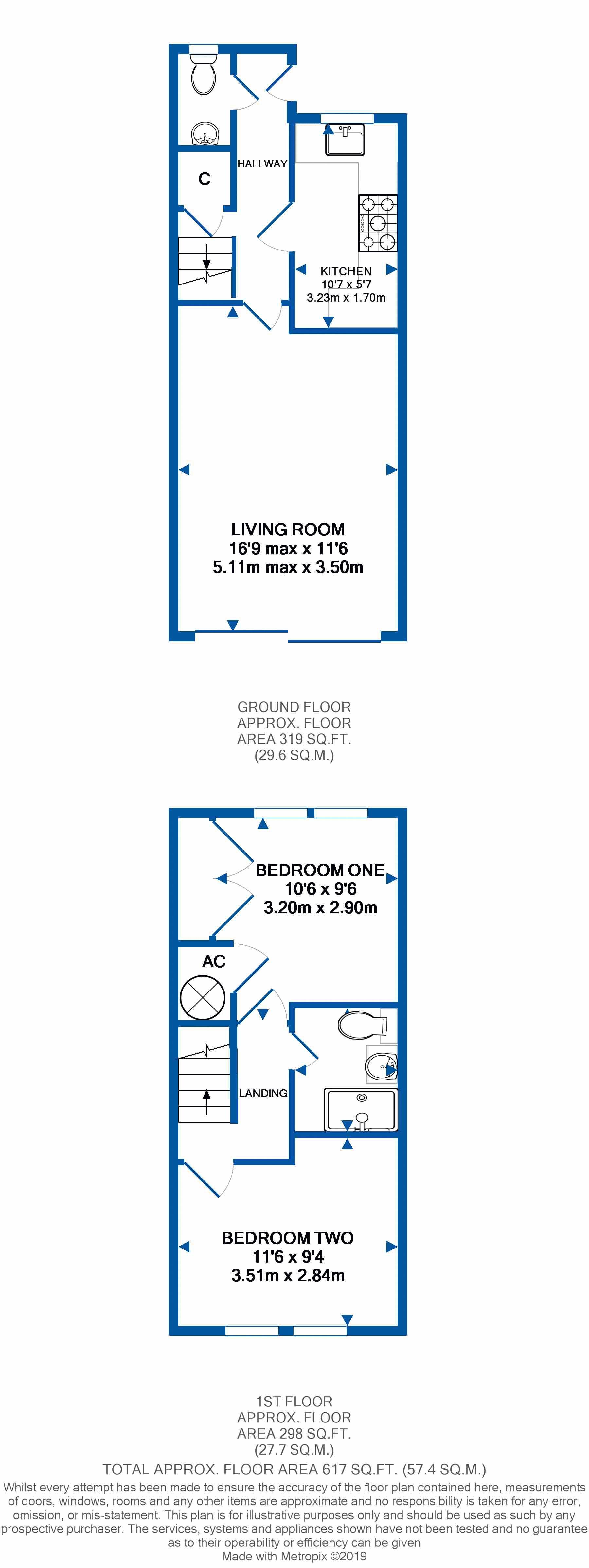2 Bedrooms Terraced house for sale in Gwynne Road, Caterham CR3 | £ 362,500
Overview
| Price: | £ 362,500 |
|---|---|
| Contract type: | For Sale |
| Type: | Terraced house |
| County: | Surrey |
| Town: | Caterham |
| Postcode: | CR3 |
| Address: | Gwynne Road, Caterham CR3 |
| Bathrooms: | 1 |
| Bedrooms: | 2 |
Property Description
An immaculately presented two double bedroom house located within a quiet cul-de-sac in Hambledon Park. The house has a modern Kitchen, Shower Room and Downstairs WC. The Living Room opens out to an enclosed Landscaped South Facing Rear Garden designed for easy maintenance with artificial grass. The property has two allocated parking spaces, a viewing is highly recommended!
Directions
From the High Street in Caterham on the Hill proceed along Court Road, at the junction turn left into Chaldon Road and right at the roundabout into Coulsdon Road. At the next roundabout turn left into Hambledon Park. At the junction turn left into St Lawrence Way and then third left into Gwynne Road, as the road turns left, turn right into the parking area, the house is on the left hand side.
Location
The house is located in a popular residential location within Hambledon Park. The area has a good selection of local shops in nearby Coulsdon Road and Westway which includes a Tesco Supermarket at The Village. A regular bus service can be accessed along the Coulsdon Road with services into Caterham, Caterham Valley, Coulsdon and Croydon. The area also has a good selection of schools at infant and junior level including nursery schools.
Caterham Valley has further High Street shops and Caterham Railway Station with regular services into Croydon and Central London (Victoria & London Bridge)
Chaldon is within half a mile of the flat with picturesque greenbelt countryside, woodland and the Surrey National Golf Course.
A modern house set within A peaceful and convenient location
Entrance Hallway
Coved ceiling, cloaks cupboard, wood effect flooring, stairs to the first floor landing, radiator.
Cloakroom
Double glazed frosted window to front, white suite comprising of a low flush WC and wash hand basin with a tiled splash back, extractor fan and radiator.
Living Room (16' 9'' x 11' 6'' (5.10m x 3.50m) max)
Double glazed sliding patio doors to the rear Landscaped South Facing Garden. Coved ceiling, TV point, wood effect flooring and radiator.
Kitchen (10' 7'' x 5' 7'' (3.22m x 1.70m))
Double glazed sash style window to front. Range of modern wall and base units with complementary worktops and glass splash backs. Single bowl sink unit with a mixer tap and cupboards under, space and plumbing for a washing machine and dishwasher, space for a fridge/freezer. Integral electric oven with a five ring gas hob and extractor fan above. Inset halogen spotlights to the ceiling, wall mounted Potterton gas fired central heating boiler within a wall unit.
First Floor Accommodation
Landing
Coved ceiling, access to the loft via a retractable ladder.
Bedroom One (10' 6'' x 9' 6'' (3.20m x 2.89m) to wardrobes)
Two double glazed sash windows to front, coved ceiling, large built in double wardrobe, airing cupboard with the hot water tank and shelving, wood effect flooring and radiator.
Bedroom Two (9' 4'' x 11' 6'' (2.84m x 3.50m) max)
Two double glazed sash style windows to rear, coved ceiling, wood effect flooring, TV point and radiator.
Shower Room (5' 5'' x 4' 5'' (1.65m x 1.35m))
Formerly a Bathroom. Modern suite comprising of a double size shower cubicle with sliding door and mixer shower fitment, vanity wash hand basin and a low flush WC with a concealed cistern. Heated towel rail / radiator, shaver point, extractor fan, tiled flooring and surrounds.
Outside
Allocated Parking
There are two allocated parking spaces, one directly outside the house and one opposite the house within the parking area.
Landscaped Garden
A delightful, quiet and secluded south facing garden which has been professionally landscaped with enclosed panelled fencing to both sides. There are two raised flowerbeds to both sides and a large timber shed at the rear of the garden. A timber decked seating area is at the rear of the house.
24/5/2019.
Property Location
Similar Properties
Terraced house For Sale Caterham Terraced house For Sale CR3 Caterham new homes for sale CR3 new homes for sale Flats for sale Caterham Flats To Rent Caterham Flats for sale CR3 Flats to Rent CR3 Caterham estate agents CR3 estate agents



.png)



