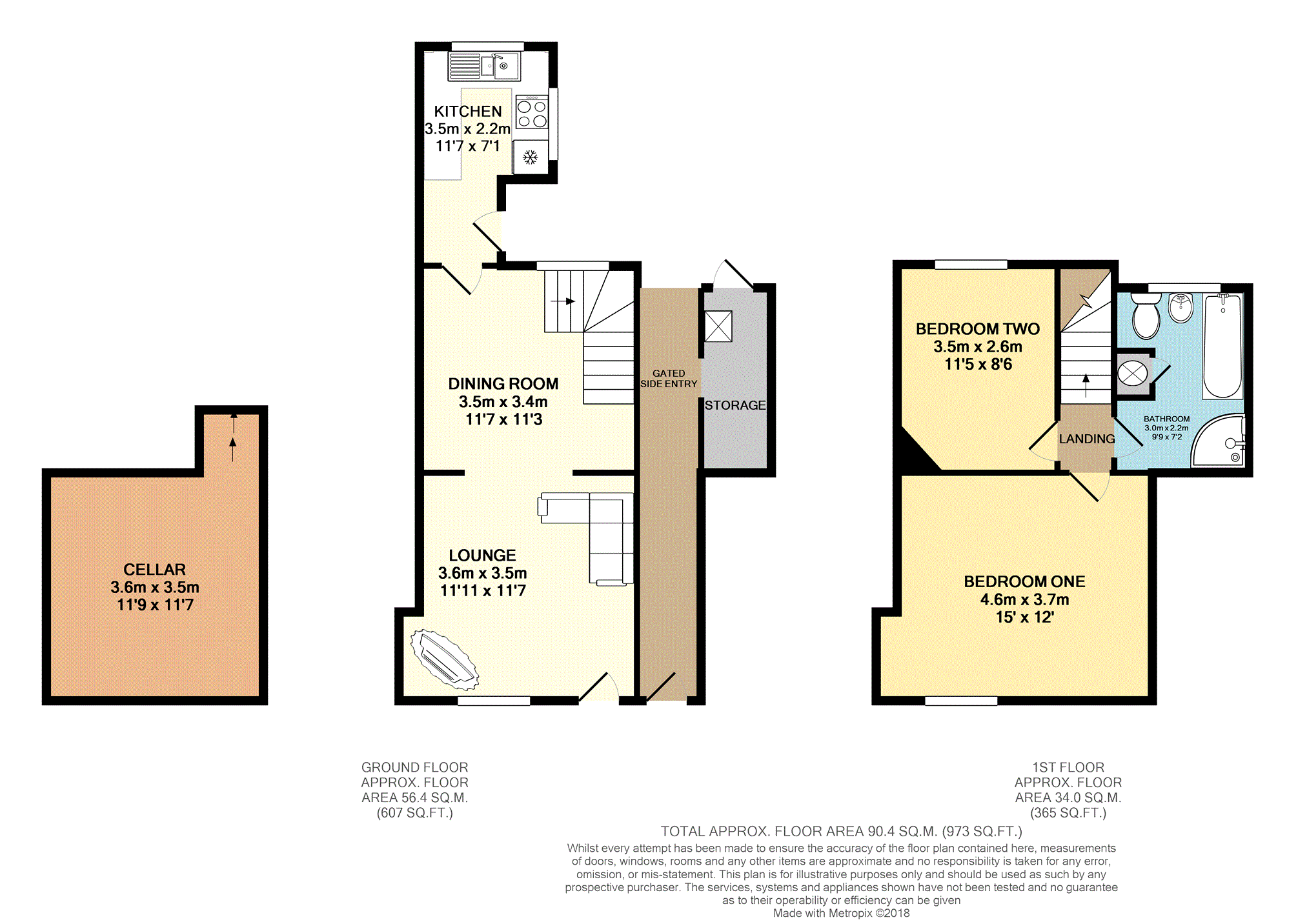2 Bedrooms Terraced house for sale in Habberley Street, Kidderminster DY11 | £ 125,000
Overview
| Price: | £ 125,000 |
|---|---|
| Contract type: | For Sale |
| Type: | Terraced house |
| County: | Worcestershire |
| Town: | Kidderminster |
| Postcode: | DY11 |
| Address: | Habberley Street, Kidderminster DY11 |
| Bathrooms: | 1 |
| Bedrooms: | 2 |
Property Description
Immaculately presented two bedroom family home located close to local amenities in between Blakebrook and Franche in Kidderminster. The property comprises of two reception rooms with archway between and a modern kitchen on the ground floor.
On the first floor there are two good size bedrooms and a family bathroom. To the rear of the property there is a garden with a lawn and patio area.
To the front there is a small garden area. The property benefits from a cellar which offers useful storage space.
Double glazed and central heating throughout.
Book a viewing 24/7 at
Lounge
Lounge 11'11 x 11'7
A good size lounge with main entrance door into the property and a window looking onto the front aspect. Opening to Dining area towards kitchen.
Dining Room
Dining Room 11'3 x 11'7
With stairs leading up to the first floor and access down to the cellar. Window looking onto the rear aspect. Open to lounge.
Kitchen
Kitchen 11'7 x 7'1
Comprising of a range of modern cream high gloss wall and base units, work surfaces above. There is an electric oven with hob, integrated fridge freezer and a sink with a drainer located underneath a rear facing window. Tiled floor and down-lights to the ceiling. Door leading into the rear garden.
Landing
Landing
With stairs leading to the ground floor.
Bedroom One
Bedroom One 15'0 x 12'0
A good size double bedroom with a window looking onto the front aspect.
Bedroom Two
Bedroom Two 11'5 x 8'6
With a window looking onto the rear aspect.
Bathroom
Bathroom 9'9 x 7'2
A modern bathroom comprising of a corner shower, bath, wash hand basin and a low level W.C. Airing cupboard housing hot water tank and a window looking onto the rear aspect.
Rear Garden
Rear Garden with a lawn, patio area and garden shed. Access to side entry and storage room.
Storage Room
Storage Room 9'9 x 3'9
A useful storage space adjacent to the side entry, accessed via the garden with a wall mounted central heating boiler and plumbing for a washing machine.
Cellar
Cellar 11'9 x 11'7
Accessed from dining room and providing useful storage.
Property Location
Similar Properties
Terraced house For Sale Kidderminster Terraced house For Sale DY11 Kidderminster new homes for sale DY11 new homes for sale Flats for sale Kidderminster Flats To Rent Kidderminster Flats for sale DY11 Flats to Rent DY11 Kidderminster estate agents DY11 estate agents



.png)





