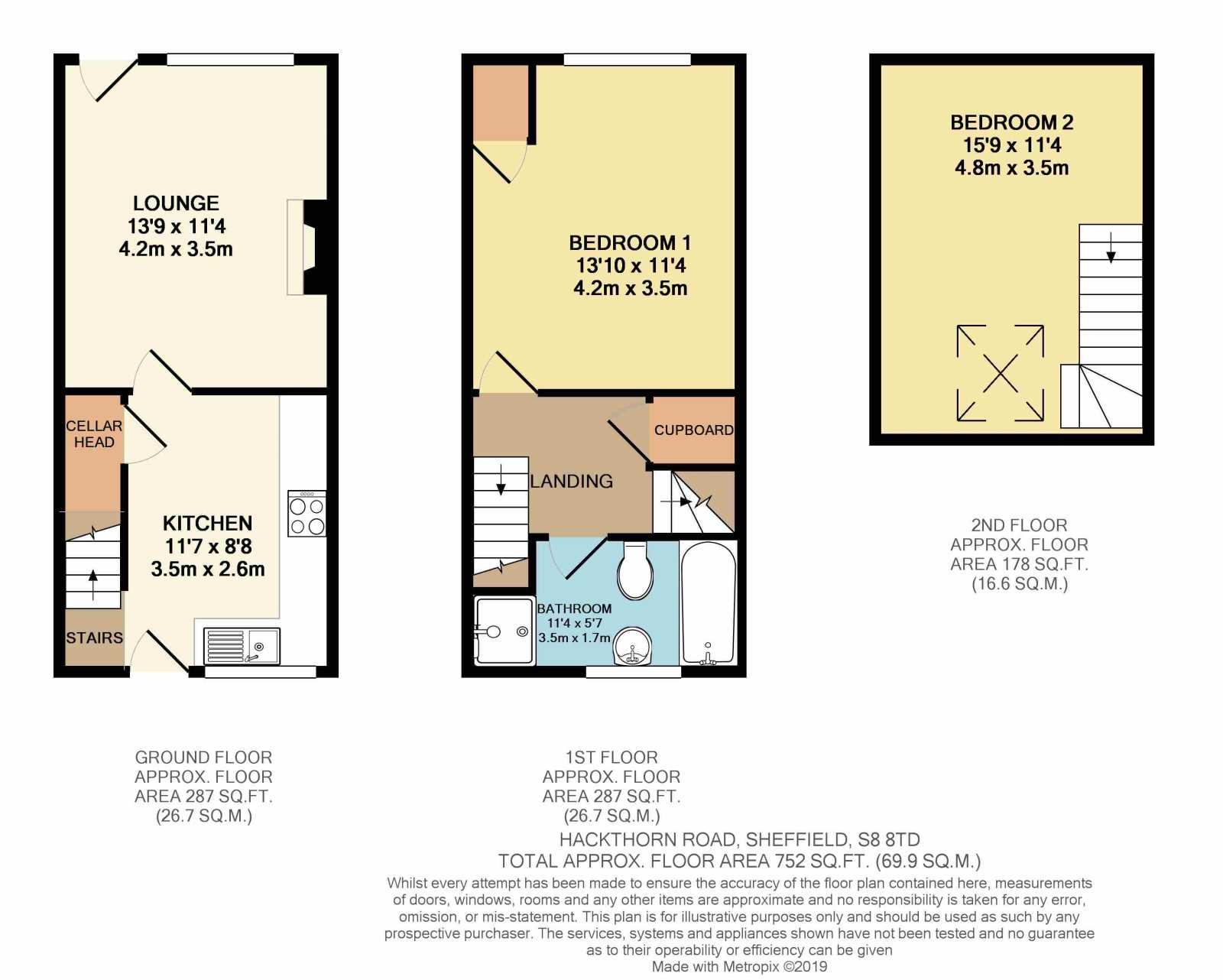1 Bedrooms Terraced house for sale in Hackthorn Road, Woodseats, Sheffield S8 | £ 150,000
Overview
| Price: | £ 150,000 |
|---|---|
| Contract type: | For Sale |
| Type: | Terraced house |
| County: | South Yorkshire |
| Town: | Sheffield |
| Postcode: | S8 |
| Address: | Hackthorn Road, Woodseats, Sheffield S8 |
| Bathrooms: | 2 |
| Bedrooms: | 1 |
Property Description
**open viewing Saturday 2nd March 10AM-11AM - call now to book your appointment** Guide Price £150,000-£160,000. A stunning and beautifully presented 2 double bedroom terrace which must be viewed internally to be fully appreciated. The spacious accommodation is laid out over 3 floors and is presented to an incredibly high standard throughout. Impressive far reaching views are enjoyed as well as a good size private rear garden. The property is located within this popular area with excellent amenities close by. An excellent first-time purchase or equally suitable for somebody looking to downsize. Must be viewed!
Lounge 4.2m x 3.5m
A good size room, the focal point of which being the attractive wood burning stove which is recessed into the chimney breast with a tiled hearth. Large front facing UPVC window which provides ample natural light. Front facing double glazed composite entrance door. Engineered wood flooring and central heating radiator.
Dining kitchen 3.5m x 2.6m
Enjoying an excellent range of attractive fitted wall and base units in high gloss cream which incorporate a built in stainless steel electric hob and oven with stainless steel extractor hood above. Integrated fridge/freezer and dishwasher. Wood effect worktops with stainless steel sink unit and drainer with mixer tap. Engineered wood flooring, central heating radiator, rear facing UPVC window overlooking the rear garden and rear facing double glazed composite entrance door. Internal door giving access onto the cellar head with stairs beyond leading down to the cellar.
First Floor Landing
Built in storage cupboard and stairs leading to the second floor.
Bedroom One 4.2m x 3.5m
A good size double bedroom with front facing UPVC window, central heating radiator and built in floor to ceiling storage cupboard.
Bathroom 3.5m x 1.7m
A spacious bathroom which enjoys an attractive suite which comprises of a low flush wc, pedestal wash hand basin, bath and separate shower cubicle. Chrome heated towel rail, rear facing obscure glazed UPVC window and under floor heating.
Second Floor
Bedroom Two 4.8m x 3.5m
A further spacious double bedroom which enjoys impressive far reaching views via the large rear facing double glazed Velux window. Central heating radiator.
Outside
To the rear of the property is an attractive decked patio which is accessed from the kitchen. Stairs then lead down to a good size garden area which is predominantly decked with a lawn beyond with well stocked borders. All of which is enclosed to all three sides, enjoys a good degree of privacy and takes in impressive views.
Property Location
Similar Properties
Terraced house For Sale Sheffield Terraced house For Sale S8 Sheffield new homes for sale S8 new homes for sale Flats for sale Sheffield Flats To Rent Sheffield Flats for sale S8 Flats to Rent S8 Sheffield estate agents S8 estate agents



.png)











