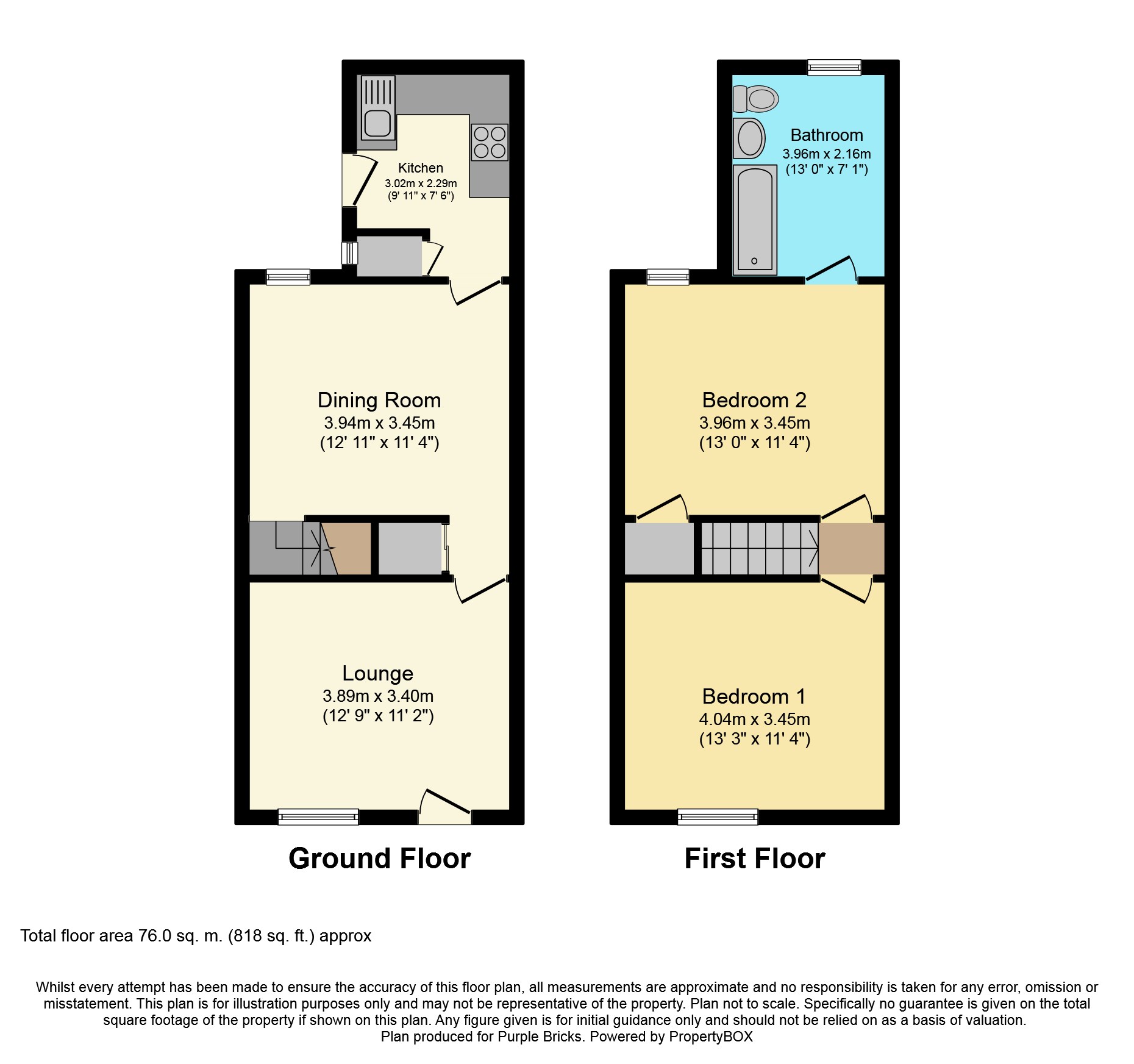2 Bedrooms Terraced house for sale in Haig Street, Alvaston, Derby DE24 | £ 100,000
Overview
| Price: | £ 100,000 |
|---|---|
| Contract type: | For Sale |
| Type: | Terraced house |
| County: | Derbyshire |
| Town: | Derby |
| Postcode: | DE24 |
| Address: | Haig Street, Alvaston, Derby DE24 |
| Bathrooms: | 1 |
| Bedrooms: | 2 |
Property Description
This house is certainly expected to peak the interest of first time buyers.
Not only does is offer spacious living accommodation to include a 13ft bathroom but also has a beautiful private garden.
Located in the popular suburb of Alvaston - This particular park of Derby is a hot bed for commuters as all major roads are extremely accessible from here plus for the cyclists and walkers amongst you, Elvaston Castle is close by and a gorgeous place to visit.
The property flows extremely well and leads from the lounge which has a feature fireplace and hand crafted shelving cabinets built into the recess areas. The dining room has a lovely view over the garden and is the directly link to the first floor and the kitchen. The kitchen is fitted with a range of high quality units and has integrated oven, hob and extractor fan.
To the first floor there are two very large bedrooms. Both 13ft and over and a large bathroom which is fitted with a modern suite and also measures 13ft too.
To the rear of the property there is a tranquil garden space which has been enhanced by the current owner to now offer several seating areas, lawn and well stocked borders.
The current vendor has loved living here and describes the neighbours as brilliant and friendly. She is offering a light, airy and neutral property for sale which you could simply move straight into! The heating system has been upgraded and the house is fully double glazed too.
A viewing of this property is likely to leave you feeling positive and connected - Really will not disappoint.
Lounge
With double glazed window to front, living flame gas fire with marble effect hearth and backplate plus wooden surround. Radiator and hand crafted storage cabinets.
Inner Hall
With built in storage cabinet.
Dining Room
With double glazed window to rear and radiator.
Kitchen
Fitted with a range of wall and base units, integrated electric oven, gas hob and extractor fan. Space for washing machine and fridge freezer. Sink and drainer unit plus double glazed door to rear and double glazed window to rear.
Large storage cupboard with double glazed window to rear.
First Floor Landing
With access to both bedrooms.
Bedroom One
With double glazed window to front and radiator.
Bedroom Two
With double glazed window to rear, storage cupboard and radiator.
Bathroom
Fitted with a matching three piece suite comprising of panelled bath, low flush w/c and wash hand basin. Tiled walls, radiator and double glazed window to rear.
Rear Garden
With side gated access to the rear garden.
Laid to several patio/seating areas, lawned area and well stocked borders plus garden shed.
Property Location
Similar Properties
Terraced house For Sale Derby Terraced house For Sale DE24 Derby new homes for sale DE24 new homes for sale Flats for sale Derby Flats To Rent Derby Flats for sale DE24 Flats to Rent DE24 Derby estate agents DE24 estate agents



.png)











