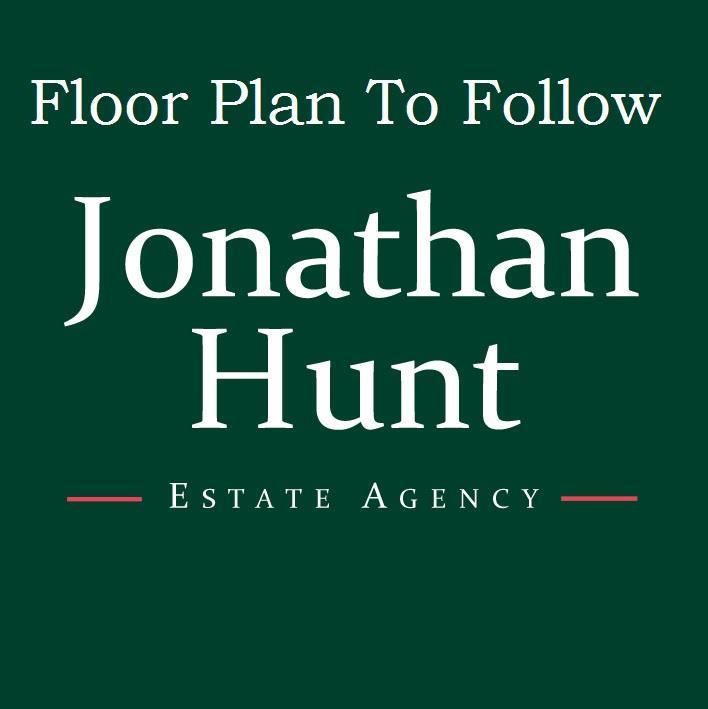3 Bedrooms Terraced house for sale in Hailey Avenue, Hoddesdon EN11 | £ 350,000
Overview
| Price: | £ 350,000 |
|---|---|
| Contract type: | For Sale |
| Type: | Terraced house |
| County: | Hertfordshire |
| Town: | Hoddesdon |
| Postcode: | EN11 |
| Address: | Hailey Avenue, Hoddesdon EN11 |
| Bathrooms: | 1 |
| Bedrooms: | 3 |
Property Description
Jonathan hunt are pleased to offer this chain free three bedroom family home, situated on the popular 'Hundred Acre' development. Situated within easy walking distance to local primary & secondary schools, as well as some amenities, the property further benefits from two reception rooms, private front and rear gardens, and a garage to the rear. Must be viewed internally to be fully appreciated!
Front Aspect
Hailey Avenue. Private paved front garden.
Entrance Porch
Laminate flooring and an integral cupboard, also with access in to the living room.
Living Room (5.21m x 3.66m (17'1 x 12))
Laminate flooring, radiator, UPVC double glazed windows facing the front aspect and carpeted stairs rising to the first floor.
Dining Room (3.53m x 2.36m (11'7 x 7'9))
Laminate flooring, radiator and UPVC double glazed sliding doors leading to the garden.
Kitchen (3.58m x 2.67m (11'9 x 8'9))
Comprising wall and base units with integrated oven, hob, extractor fan and stainless steel sink, with further space for fridge/freezer and washing machine. Tile flooring, double glazed windows facing the rear aspect and UPVC double glazed patio door opening on to the rear garden.
First Floor Landing
Carpet flooring, with access to the bedrooms, bathroom and loft.
Bedroom One (3.73m x 3.12m (12'3 x 10'3))
Laminate flooring, radiator, UPVC double glazed windows facing the rear aspect and integrated wardrobes and units.
Bedroom Two (3.48m x 2.39m (excl wardrobes) (11'5 x 7'10 (excl)
Carpet flooring, radiator, UPVC double glazed windows facing the front aspect and integrated wardrobes.
Bedroom Three (2.59m x 2.08m (8'6 x 6'10))
Laminate flooring, radiator, UPVC double glazed windows facing the front aspect and the airing cupboard.
Bathroom (1.93m x 1.91m (6'4 x 6'3))
Suite comprising panel enclosed bath with wall mounted shower above, low level flush WC and wash hand basin. Vinyl flooring, heated towel rail and UPVC double glazed frosted glass windows facing the rear aspect.
Rear Garden
Paved and decked areas, access in to the garage. Also benefiting from private rear access.
Rear Aspect
Garage
Light and power connected.
Property Location
Similar Properties
Terraced house For Sale Hoddesdon Terraced house For Sale EN11 Hoddesdon new homes for sale EN11 new homes for sale Flats for sale Hoddesdon Flats To Rent Hoddesdon Flats for sale EN11 Flats to Rent EN11 Hoddesdon estate agents EN11 estate agents



.png)







