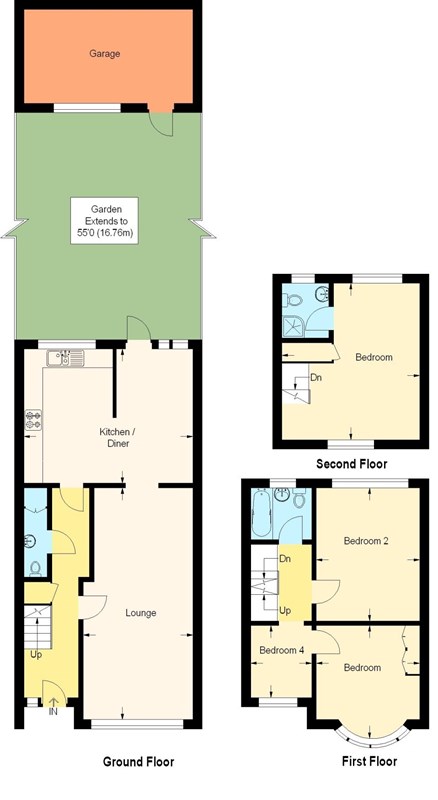4 Bedrooms Terraced house for sale in Haileybury Avenue, Enfield EN1 | £ 630,000
Overview
| Price: | £ 630,000 |
|---|---|
| Contract type: | For Sale |
| Type: | Terraced house |
| County: | London |
| Town: | Enfield |
| Postcode: | EN1 |
| Address: | Haileybury Avenue, Enfield EN1 |
| Bathrooms: | 1 |
| Bedrooms: | 4 |
Property Description
A very well presented 4 bedroom family home placed over 3 floors. The property has a range of benefits including a large double garage, large kitchen/breakfast room with a range of fitted appliances and off street parking to the front. The property is modern throughout and is highly recommended!
The property is located on a tree-lined road and is located close to the A10 with links into Hertfordshire and London. There is off street parking to the front of the property and the property is accessed via a glassed wooden door into the
entrance hallway 23'6 x 5'9 (Max) Wooden glassed front door, understairs cupboard housing electrics and storage, radiator, electric fitted fire alarm, alarm unit and sensor, door to the W/C.
W/C 6'3 x 2'11 Toilet, basin with storage underneath, radiator, extractor fan, cupboard with space, water and electric for washing machine with shelving above.
Through reception room 26'11 x 11'4 Large double glazed window overlooking the front, electric fireplace with surround, 3 radiators, telephone point, TV/satellite point, door into the entrance hallway, double glass doors into the kitchen/breakfast room.
Kitchen/breakfast room 17 x 14'1 Modern kitchen with light wooden units and integrated appliances including fridge/freezer, electric fan assisted oven, grill with gas hob above and extractor fan overhead and dishwasher. Cupboard housing modern Valiant boiler, multiple electric points, downlighters, radiator, skylight in the breakfast room area, double glazed window in the kitchen area overlooking the garden, double glazed window and door in the breakfast room area leading to the garden.
Upstairs
1st floor landing Alarm sensor, electric fitted fire alarm.
Master bedroom 13'3 10'9 Double fitted wardrobes with vanity area, large double glazed bay window overlooking the front, radiator.
Bedroom 2 12'7 X 10'11 Double glazed window overlooking the garden, radiator.
Bedroom 3 7'7 x 6'6 Double glazed small bay window overlooking the front, radiator.
Family bathroom 6'11 (Max) x 6'4 White 3 piece suite consisting of toilet, basin and bath with electric shower overhead, gas heated towel rail, cupboard housing the hot water tank and shelving, frosted double glazed window.
Upstairs
2nd floor landing Electric fitted fire alarm, skylight, door to bedroom 4
bedroom 4 16'4 x 12'4 2 skylights overlooking the front, large double glazed window in the dormer overlooking the rear and garden, storage within the eves to the front of the loft area, multiple electric points, door to the en-suite
en-suite bathroom Toilet, storage unit with basin, walk in glass screened shower, extractor fan, gas heated towel rail, frosted double glazed window, downlighters.
Exterior
Off street parking to the front of the property for 1 vehicle with the potential for another off street parking space.
Garden South-West facing rear garden with water outlet and outside electric point located to the far end of the garden.
Garage 21'5 x 17'1 Access from the rear of the garden, double glazed window facing the property and garden, electric up and over garage door, separate entrance door to the front of the garage, multiple electric points, lighting, boarded storage overhead. Access road for cars to the garage accessed via Melbourne Way/Harrow Avenue.
Consumer Protection from Unfair Trading Regulations 2008.
The Agent has not tested any apparatus, equipment, fixtures and fittings or services and so cannot verify that they are in working order or fit for the purpose. A Buyer is advised to obtain verification from their Solicitor or Surveyor. References to the Tenure of a Property are based on information supplied by the Seller. The Agent has not had sight of the title documents. A Buyer is advised to obtain verification from their Solicitor. Items shown in photographs are not included unless specifically mentioned within the sales particulars. They may however be available by separate negotiation. Buyers must check the availability of any property and make an appointment to view before embarking on any journey to see a property.
Property Location
Similar Properties
Terraced house For Sale Enfield Terraced house For Sale EN1 Enfield new homes for sale EN1 new homes for sale Flats for sale Enfield Flats To Rent Enfield Flats for sale EN1 Flats to Rent EN1 Enfield estate agents EN1 estate agents



.png)











