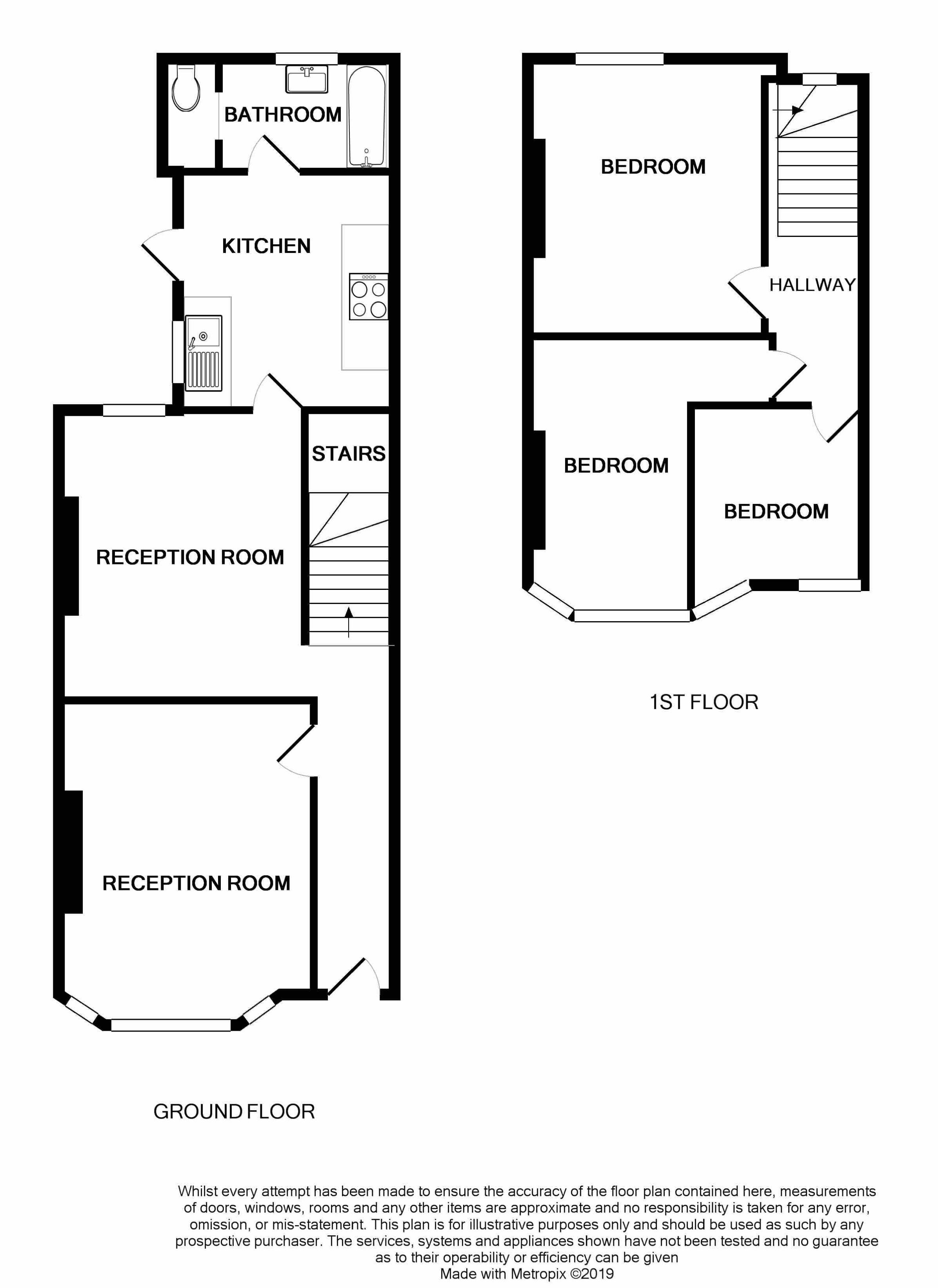3 Bedrooms Terraced house for sale in Haldane Road, East Ham, London E6 | £ 399,995
Overview
| Price: | £ 399,995 |
|---|---|
| Contract type: | For Sale |
| Type: | Terraced house |
| County: | London |
| Town: | London |
| Postcode: | E6 |
| Address: | Haldane Road, East Ham, London E6 |
| Bathrooms: | 1 |
| Bedrooms: | 3 |
Property Description
**make it your own*** An attractive and well-presented double bayed mid terraced property located along a quiet residential turning off the barking road with no onward chain. Arranged over two floors, the accommodation comprises of three bedrooms, ground floor bathroom, spacious separate reception room, additional reception room, kitchen and private rear garden. Found in the sought after location of east ham, offering easy access to the shopping centres of green street and Stratford central, home to Westfield's shopping mall at a short bus ride away.
Haldane road is within walking distance to the picturesque Central Park and to many outstanding Schools. Offered as a blank canvass this property has bags of potential allowing you to put your mark on it and make it your home.
Hallway:
Laminate flooring, doors leading to reception room and living room, stairs leading to first floor
Reception Room:
4.06m (13ft 4in) into bay x 3.23m (10ft 7in)
Double glazed bay window, laminate flooring, radiator, chimney breast
Living Room:
3.34m (10ft 11in) x 3.44m (11ft 3in)
Double glazed window to rear, laminate flooring, radiator, chimney breast
Kitchen:
3.03m (9ft 11in) x 2.78m (9ft 1in)
Double glazed window to flank, door leading to garden, number of floor and wall units, chimney extractor, tiled splashback, tiled flooring, boiler, stainless steel sink with single drainer
Bathroom:
1.45m (4ft 9in) x 3.1m (10ft 2in)
Double glazed window to rear, wash hand basin, bathtub, part tiled walls, tiled flooring, low level WC
Bedroom 1:
3.37m (11ft 1in) x 2.64m (8ft 8in)
Double glazed window to rear, Laminate flooring, radiator, chimney breast
Bedroom 2:
2.28m (7ft 6in) x 2.17m (7ft 1in)
Double glazed window to front, laminate flooring, radiator
Bedroom 3:
4.02m (13ft 2in) x 1.9m (6ft 3in)
Double glazed bay window to front, laminate flooring, radiator
Garden:
Approx 11 metres
Floor Plan
Property Location
Similar Properties
Terraced house For Sale London Terraced house For Sale E6 London new homes for sale E6 new homes for sale Flats for sale London Flats To Rent London Flats for sale E6 Flats to Rent E6 London estate agents E6 estate agents














