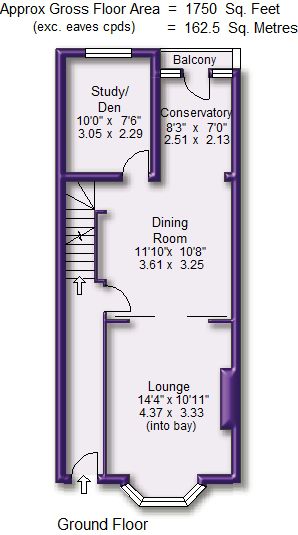4 Bedrooms Terraced house for sale in Hale View, Ashley Road, Hale, Altrincham WA14 | £ 625,000
Overview
| Price: | £ 625,000 |
|---|---|
| Contract type: | For Sale |
| Type: | Terraced house |
| County: | Greater Manchester |
| Town: | Altrincham |
| Postcode: | WA14 |
| Address: | Hale View, Ashley Road, Hale, Altrincham WA14 |
| Bathrooms: | 0 |
| Bedrooms: | 4 |
Property Description
A fabulous Victorian Terraced property with extensive and versatile accommodation arranged over Four Floors, including Converted Loft and Cellars, extending to approximately 17000sqft and superbly located in the heart of The Village with its range of fashionable shops, eateries and bars and within walking distance of Altrincham Town Centre, its facilities, The Metrolink and the popular Market Quarter.
The property provides cleverly designed accommodation with effectively Three Reception Rooms to the Ground and Lower Ground Floors in addition to a Study, Conservatory and a Lower Ground Floor Breakfast Kitchen and has Three Double Bedrooms over the Two Upper Floors, served by Two well appointed Bath/Shower Room.
There are a number of attractive design features to include excellent specification Kitchen and Bathroom fittings, some reproduction Victorian style radiators, reproduction multi paned sash design uPVC double glazed windows and good use of halogen lighting.
This ideally located property should be viewed without delay.
Panelled Entrance door with fanlight above to:
Hall with tiled flooring and staircase to the First Floor. Door leads through to the Dining Room, which in turn has double sliding doors to the:
Lounge, a delightful Reception Room with a wide, shuttered, angled bay window to the front and having a limestone design fireplace surround with an inset living flame fire.
The room can be opened up to the Dining Room, creating a fabulous 250sqft living space and in turn the Dining Room opens to a Conservatory Area with tiled flooring and French door with side windows onto a South facing balcony.
From the Dining Area a door leads through to Study/Den with a window to the rear.
The Lower Ground Floor Accommodation is comprehensive providing a Breakfast Kitchen, Family Room, Utility and WC.
Family Room, ideal for day to day informal family living with a window to a deep lightwell to the front and having extensive built in storage cabinets and halogen lighting.
Breakfast Kitchen with a window and French door giving access to and enjoying an aspect of the Garden. Tiled flooring throughout and a useful under stairs storage recess. Extensive halogen lighting.
The Kitchen is fitted with a range of high gloss finish laminate fronted unit with Silestone worktops over with an inset sink unit. Appliances include a stainless steel Range cooker with double ovens, four gas burners, griddle and extractor fan over. Integrated fridge, freezer and dishwasher. Built in breakfast bar.
Utility Room with a range of built in cupboards and sink unit. Plumbing for a washing machine. Tiled flooring which continues through to the Ground Floor WC fitted with a modern white suite. Window to the rear. Wall mounted combination gas fired central heating boiler.
First Floor Landing with a continuation of the staircase to the Second Floor and doors to Two Bedrooms and the Family Bathroom.
Principal Bedroom One with multi paned sash design window to the front and extensive built in wardrobes and an attractive original fireplace feature.
This room is served by the En Suite Wet Room stylishly appointed with limestone design tiling to the full height of the walls and to the floor and having an open shower area with thermostatic shower, wall hung wash hand basin and WC. Halogen lighting.
Bedroom Two with a window to the rear and built in wardrobes/storage.
Family Bathroom, superbly sized and fitted with a white suite with chrome fittings, providing a freestanding tub bath, wash hand basin, WC and corner shower cubicle with thermostatic shower. Windows to the side and rear. Extensive tiling to the walls and wood finish vinyl flooring.
Second Floor Landing to Bedroom Three. A delightful room positioned under the eaves of the property with attractive sloping ceilings opening to a dormer style window with French door to the rear opening onto a fabulous South facing Balcony with excellent views. There is extensive under eaves clothes hanging/wardrobe and storage space and a further double glazed Velux skylight window to the front. Tiled flooring.
Externally, there is vehicle access serving the Terrace of properties leading to the rear providing off street Parking for one car, a rare and valuable feature for this type of property in the middle of the Village.
To the rear of the property, accessed via the Breakfast Kitchen, there is a low maintenance Garden, laid to paved patio and gravelled areas with mature bushes and climbing plants and enjoying a directly South facing and therefore sunny aspect.
This Garden completes this fabulously located home with highly versatile accommodation.
Image 2
Image 3
Image 4
Directions:
From Watersons Hale Office, proceed along Ashley Road in the direction of Hale Station, passing the station on your right. The property will be found after a short distance on the left hand side.
Porch
Hall
Lounge
Lounge Aspect 2
Dining Room
Dining Room Aspect 2
Conservatory
Balcony
Study
Lower Ground Floor
Family Room/Bed 4
Family Room Aspect 2
Breakfast Kitchen
Breakfast Kitchen 2
Breakfast Kitchen 3
Utility Room
WC
Landing
Bedroom 1
Bedroom 1 Aspect 2
En Suite Wet Room
Bedroom 2
Bedroom 2 Aspect 2
Family Bathroom 2
Family Bathroom Aspect 2
Second Floor
Bedroom 3
Bedroom 3 Aspect 2
Top Floor Balcony
Top Floor Balcony Aspect 2
Outside
Shared Driveway to Parking
Parking
Gardens
Rear of Property
Town Plan
Street Plan
Site Plan
Property Location
Similar Properties
Terraced house For Sale Altrincham Terraced house For Sale WA14 Altrincham new homes for sale WA14 new homes for sale Flats for sale Altrincham Flats To Rent Altrincham Flats for sale WA14 Flats to Rent WA14 Altrincham estate agents WA14 estate agents



.gif)











