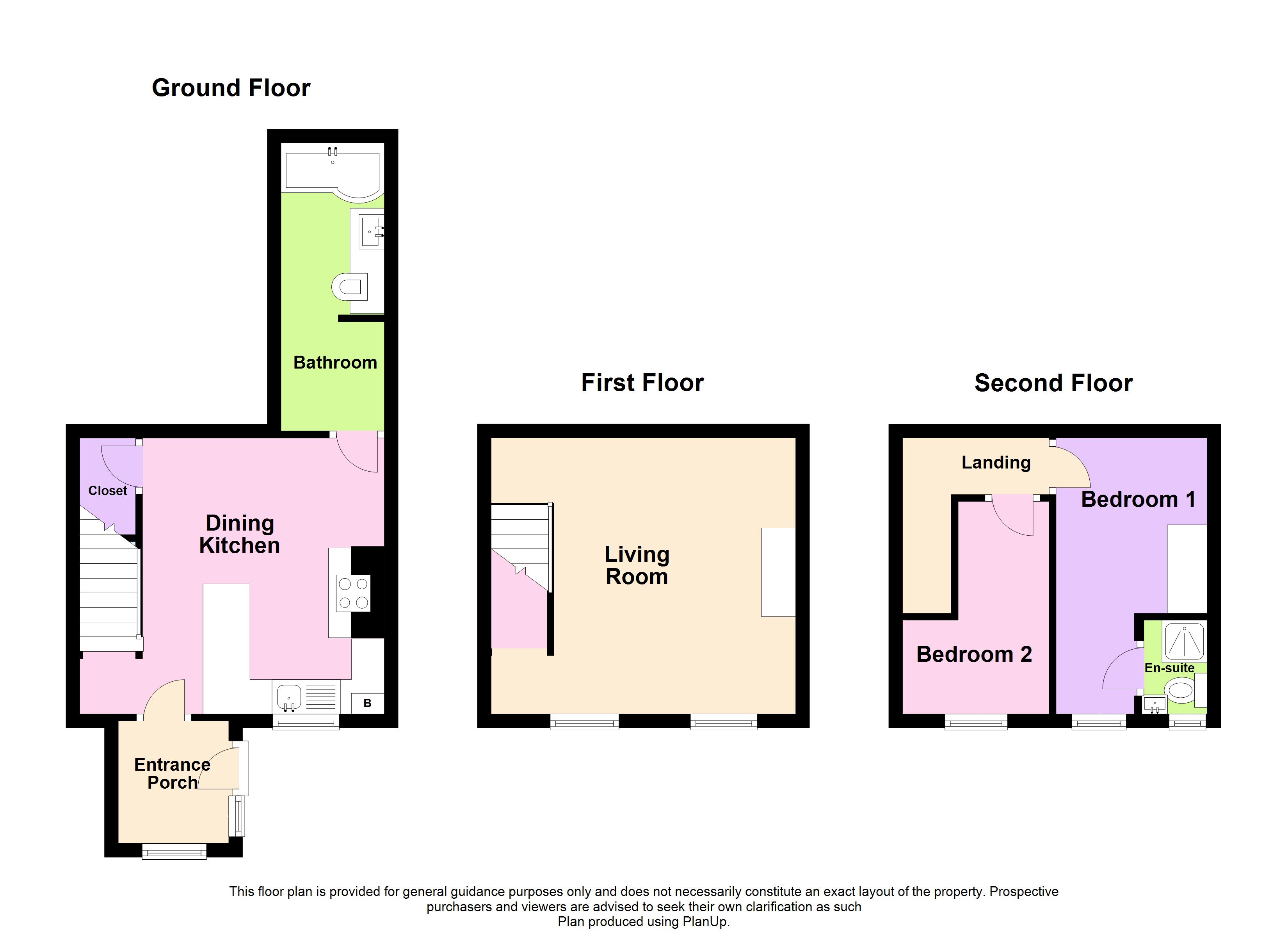2 Bedrooms Terraced house for sale in Halifax Road, Hove Edge, Brighouse HD6 | £ 122,000
Overview
| Price: | £ 122,000 |
|---|---|
| Contract type: | For Sale |
| Type: | Terraced house |
| County: | West Yorkshire |
| Town: | Brighouse |
| Postcode: | HD6 |
| Address: | Halifax Road, Hove Edge, Brighouse HD6 |
| Bathrooms: | 2 |
| Bedrooms: | 2 |
Property Description
Affording deceptive accommodation arranged over three levels, this splendid stone built rear facing terraced dwelling provides a generous living footprint perhaps most suiting the first time purchaser or professional person/couple, etc.
Being well presented and attractively appointed, the property, enhanced with both PVCu double glazing and gas central heating, briefly comprises; A Reception Porch, generous Ground Floor Dining Kitchen (equipped with a contemporary range of units with breakfast bar and integrated appliances), modern Bathroom/w.C, spacious First Floor Living Room and Two Bedrooms to the Second Floor level (the principal having a useful En Suite Shower room). Externally, there is a low maintenance patio garden, perfect for relaxation and entertaining.
The property nestles in a pleasant off road situation within the highly regarded village of Hove Edge which has schooling of high local repute for all ages within a short walking distance together with Brighouse town centre being located just over a mile away. Arterial road linkage is close at hand for surrounding towns, cities and the M62 motorway thus making an ideal central base for the commuter.
An internal appraisal is confidently recommended and an appointment to view is available by contacting Whitegates in the first instance.
Ground Floor
Entrance Porch (5' 8" x 5' 2" (1.73m x 1.57m))
Accessed via a PVCu reception door and having a tiled floor and two PVCu double glazed window. A stable type inner door leads into;
Dining Kitchen
4.65m max x 4.37m - presented with a contemporary range of cream 'Shaker' styled fitted base and wall units together extending to create an island breakfast bar, laminated work surfaces incorporating an inset 1 1/2 bowl stainless steel sink. Under counter integrated oven with ceramic hob over having a glass splash back and stainless steel extractor canopy. Plumbed for auto washer, radiator and PVCu double glazed window. Useful deep under stair storage closet off, staircase rising to first floor level. Door into;
Bathroom/W.C (13' 10" x 4' 10" (4.22m x 1.47m))
Re modelled in recent times incorporate a modern white suite comprising 'P' shaped bath with thermostatic shower over, splash back screen and acrylic panelled/tiled wall splashbacks, combination vanity unit housing an inset sink with storage under and a concealed cistern w.C. Tiled flooring (underfloor heating), vertical anthracite finish radiator, ceiling spot lights and extractor.
First Floor
Lounge
4.62m plus recess x 4.42m - A generously proportioned living room affording natural light from two PVCu double glazed windows. Radiator. An open aspect from the lounge leads to a staircase rising to the second floor level.
Second Floor
Landing
Bedroom One (15' 0" x 10' 9" (4.57m x 3.28m))
Double bedroom having a PVCu double glazed window and radiator.
En Suite Shower Room (4' 8" x 3' 6" (1.42m x 1.07m))
With a three piece white suite consisting a tiled walk in corner cubicle with thermostatic shower unit over, wall hung hand wash basin and corner low level w.C. PVCu obscured pane double glazed window, extractor.
Bedroom Two (11' 9" x 7' 9" (3.58m x 2.36m))
* Reducing to 4'8"/1.42m
Single bedroom having a PVCu double glazed window, radiator and laminated floor covering.
Exterior
The property enjoys an enclosed low maintenance garden having a flagged patio section together with a raised loose chippings area and flower bed. A gated entrance provides access to a shared footpath leading onto Halifax Road.
Directions
From Brighouse centre, travel up the arterial A644 Halifax Road towards Hipperholme. Continuing past Kershaws Garden Centre on the left, as the road then begins to descend after the brow of the hill the property can be found on the right behind the row of properties incorporating 'Sally Minchella Hair Salon' on the roadside - a slip lane just above giving access to the rear row where a shared footpath leads to the property. Alternatively, access can also be taken from entering the hamlet just before the Dust Miller public house and gated access at its head again leads onto the same shared footpath to the number 270.
Property Location
Similar Properties
Terraced house For Sale Brighouse Terraced house For Sale HD6 Brighouse new homes for sale HD6 new homes for sale Flats for sale Brighouse Flats To Rent Brighouse Flats for sale HD6 Flats to Rent HD6 Brighouse estate agents HD6 estate agents



.png)











