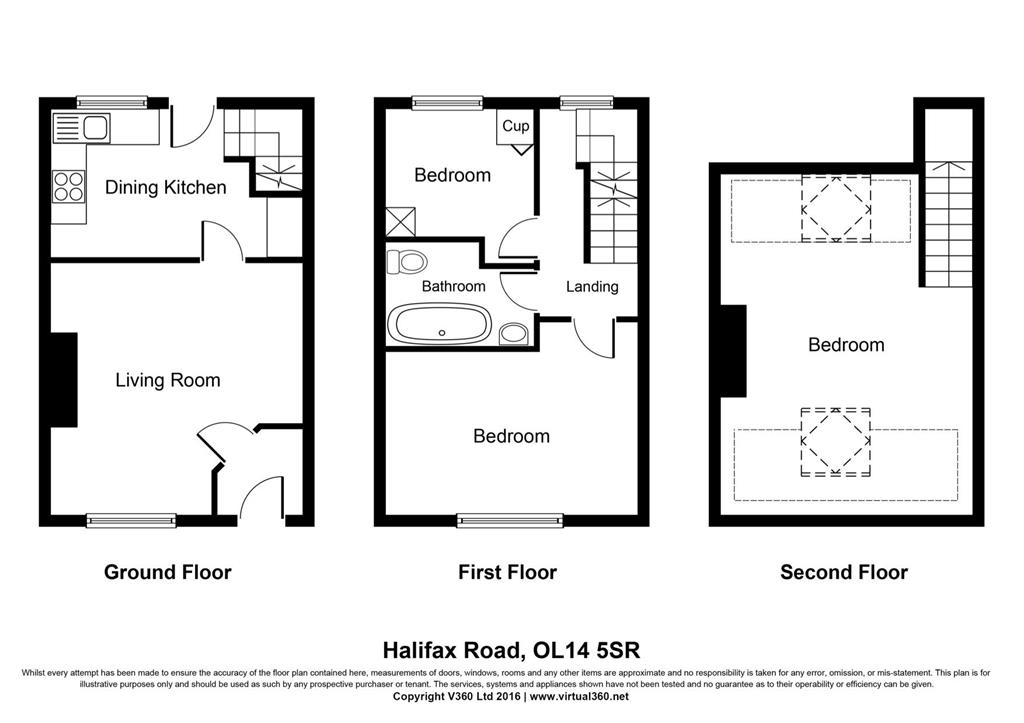3 Bedrooms Terraced house for sale in Halifax Road, Todmorden OL14 | £ 105,000
Overview
| Price: | £ 105,000 |
|---|---|
| Contract type: | For Sale |
| Type: | Terraced house |
| County: | West Yorkshire |
| Town: | Todmorden |
| Postcode: | OL14 |
| Address: | Halifax Road, Todmorden OL14 |
| Bathrooms: | 0 |
| Bedrooms: | 3 |
Property Description
· deceptive stone built through terrace
· would suit ftb’s/young family or ideal investment for rental in the region of £550 pcm
· accommodation over 3 levels, plus small cellar
· 3 bedrooms, including spacious attic
· wooden decked garden to the rear, mainly south facing & providing superb views over the valley
· living room & breakfast kitchen
· gas central heating & UPVC double glazing
· close to the centre of todmorden & good transport links to greater manchester, burnley, rochdale & west yorkshire
· EPC; E
· The town is served by railway stations being; Todmorden (1.0 miles), Walsden (1.9 miles), Hebden Bridge (3.1 miles)
Todmorden is located in the Upper Calder Valley, on the Lancashire-Yorkshire border, nestled at the convergence of three valleys, which provides the most jaw-dropping scenery for anyone with a mind for a walk and has a long and spectacular history; it’s high point being the Industrial Revolution. It is a bustling market town, with plenty of shopping opportunities.
Front entrance vestibule
UPVC opaque double glazed entrance door with opaque UPVC double glazed window.
Living room
4.34m (14' 3") maximum x 4.17m (13' 8")
Feature chimney breast, UPVC double glazed window to the front aspect and radiator.
Breakfast kitchen
4.34m (14' 3") maximum x 2.57m (8' 5")
Fitted with a range of white wall and base units, wall unit providing area a microwave, ladder style pullout unit, split level gas hob with stainless steel extractor canopy hood above, electric oven, stainless steel sink unit with mixer tap and drainer, part tiled walls, space in the kitchen for a good-sized fridge freezer, linoleum laid flooring, breakfast bar, UPVC double glazed window to the rear aspect.
Cellar
Galley style, ideal for storage.
Landing
UPVC double glazed window to the rear aspect, radiator.
Bedroom two
4.47m (14' 8") maximum x 2.84m (9' 4")
Laminate flooring, UPVC double glazed window to the front aspect and radiator.
Bedroom three
2.62m (8' 7") x 2.18m (7' 2") plus recess
Storage cupboard housing the boiler, UPVC double glazed window to the rear aspect and radiator.
Bathroom
2.49m (8' 2") maximum x 1.63m (5' 4")
Containing a three-piece white suite including Jacuzzi bath with attached shower handle, part tiled walls and tiled flooring, extractor fan and radiator.
Attic bedroom
5.74m (18' 10") maximum x 4.27m (14' 0")6m (19' 8")aximum (total floor area)
Spacious attic bedroom having two sealed unit double glazed velux skylight windows and radiator.
External
Having a mainly south facing wooden decked garden to the rear aspect enjoying superb views over the valley.
Property Location
Similar Properties
Terraced house For Sale Todmorden Terraced house For Sale OL14 Todmorden new homes for sale OL14 new homes for sale Flats for sale Todmorden Flats To Rent Todmorden Flats for sale OL14 Flats to Rent OL14 Todmorden estate agents OL14 estate agents



.png)











