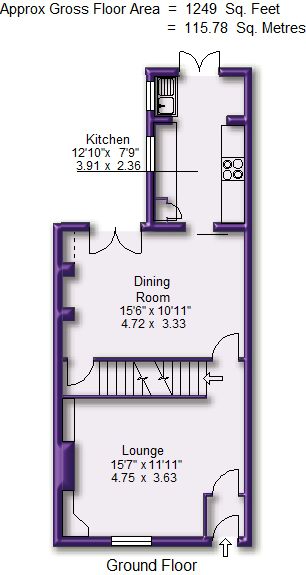2 Bedrooms Terraced house for sale in Hall Avenue, Timperley, Altrincham WA15 | £ 295,000
Overview
| Price: | £ 295,000 |
|---|---|
| Contract type: | For Sale |
| Type: | Terraced house |
| County: | Greater Manchester |
| Town: | Altrincham |
| Postcode: | WA15 |
| Address: | Hall Avenue, Timperley, Altrincham WA15 |
| Bathrooms: | 0 |
| Bedrooms: | 2 |
Property Description
An enormously attractive Victorian Terraced Cottage with surprising spacious accommodation arranged over Three Floors, including Cellars and most attractive in design with multi pained Georgian style windows.
The property is well appointed throughout with excellent specification Kitchen and Bathroom fittings, and provides Two Reception Rooms to the Ground Floor, in addition to the Kitchen, which has French doors onto the Garden and both of the Two Double Bedrooms to the First Floor enjoy En Suite facilities, with the Principal Bedroom enjoying a particularly stylish recently refitted En Suite Shower Room.
Externally, there is easy on street parking and maturely stocked Gardens to the front and rear.
Located in this most popular part of Timperley, within easy walking distance of Navigation Road Metrolink and approximately equidistant between Timperley Village and Altrincham Town Centre.
A superb property of enormous charm and character.
UPVC panelled door and fanlight window to Entrance vestibule with further door to the:
Lounge, an appealing Reception Room with a multi paned sash design window and sold wooden plantation shutters to the front. An attractive timber fireplace surround with electric living flame fire. Built in storage and dresser style cabinets to the chimney breast recesses.
An opening leads to a staircase leading to the First Floor and a panelled and glazed door to the Dining Room, with French doors give access to and enjoying an aspect of the Garden. Cast iron solid fuel burning stove fireplace inset into the chimney breast. Built in shelving. Wood panelled door to the Cellars.
Multi paned door to the Kitchen, which has French doors giving access to and enjoying an aspect of the Garden and with two further windows to the side. The Kitchen is fitted with a range of wood fronted units with worktops over with space for freestanding appliances. Integrated dishwasher. Modern wood finish flooring. LED light fittings to the ceiling. Cupboard housing a 4 year old Vaillant EcoTec Pro 28 combination gas fired central heating boiler.
Lower Ground Floor.
The property benefits from Cellars with central heating and a lightwell window to the front. Currently utilised as a Home Study. Useful storage.
First Floor Landing with wood panelled doors to Two Bedrooms, both with En Suite facilities.
Bedroom One with a multi pained sash design window to the front, again with solid wooden plantation shutters. A wood panelled door to the stylish En Suite Shower Room, refitted with a white suite with chrome fittings, providing shower area with thermostatic shower and drench shower head, vanity unit wash hand basin and WC. Floor to ceiling tiling. Stone floor tiling with under floor heating. LED lighting.
Bedroom Two is another excellent Double Room with a sash design window to the rear and served by the En Suite Bathroom, fitted with a reproduction Victorian style suite in white with chrome fittings, providing a bath with mixer shower over, wash hand basin and WC. Vinyl flooring. Window to the rear. Victorian style radiator.
Externally, the property enjoys a raised Garden frontage from the road which is maturely stocked and retained within railings and mature hedging.
The rear Garden is accessed via French doors from both the Dining Room and from the Kitchen, with a decked area adjacent to the back of the house with log store. There is a paved path and patio area returning across the back of the house, incorporating a right of way for adjoining properties. Beyond, there is a timber pergola with climbing plants to a lawned Garden with deep maturely stocked borders and enclosed within timber fencing, mature climbing plants and a useful 6x4ft timber shed.
UPVC double glazing. Gas central heating on a combination boiler.
A most attractive Garden for this delightful property.
Image 2
Image 3
Image 4
Directions:
From Watersons Hale Office, proceed along Ashley Road in the direction of the Station, turning right just before the crossings into Victoria Road. At the end of Victoria Road, turn right onto Hale Road and take the first left turning into Hawthorn Road. At the end turn left onto Stamford Park Road. Continue to the traffic lights proceeding straight over, past Tesco on the left and over the next set of lights into Oakfield Road. Continue to the end and turn right at the traffic lights onto Woodlands Road. Take the first left at the next set of traffic lights into Woodlands Parkway. Continue over the mini roundabout into Brook Lane.. Follow the road to the right and take a left turning into Deansgate Lane. Turn first right into Hall Avenue and the property will be found on the left hand side.
Lounge
Lounge Aspect 2
Dining Room
Dining Room Aspect 2
Fireplace Feature
Kitchen
Kitchen Aspect 2
Lower Ground Floor
Cellars/Home Study
Home Study Aspect 2
Landing
Bedroom 1
Bedroom 1 Aspect 2
En Suite Shower Room 1
Bedroom 2
Bedroom 2 Aspect 2
En Suite Bathroom 2
Bathroom Aspect 2
Outside
Gardens
Gardens Aspect 2
Rear of Property
Rear of Property 2
Town Plan
Street Plan
Site Plan
Property Location
Similar Properties
Terraced house For Sale Altrincham Terraced house For Sale WA15 Altrincham new homes for sale WA15 new homes for sale Flats for sale Altrincham Flats To Rent Altrincham Flats for sale WA15 Flats to Rent WA15 Altrincham estate agents WA15 estate agents



.gif)









