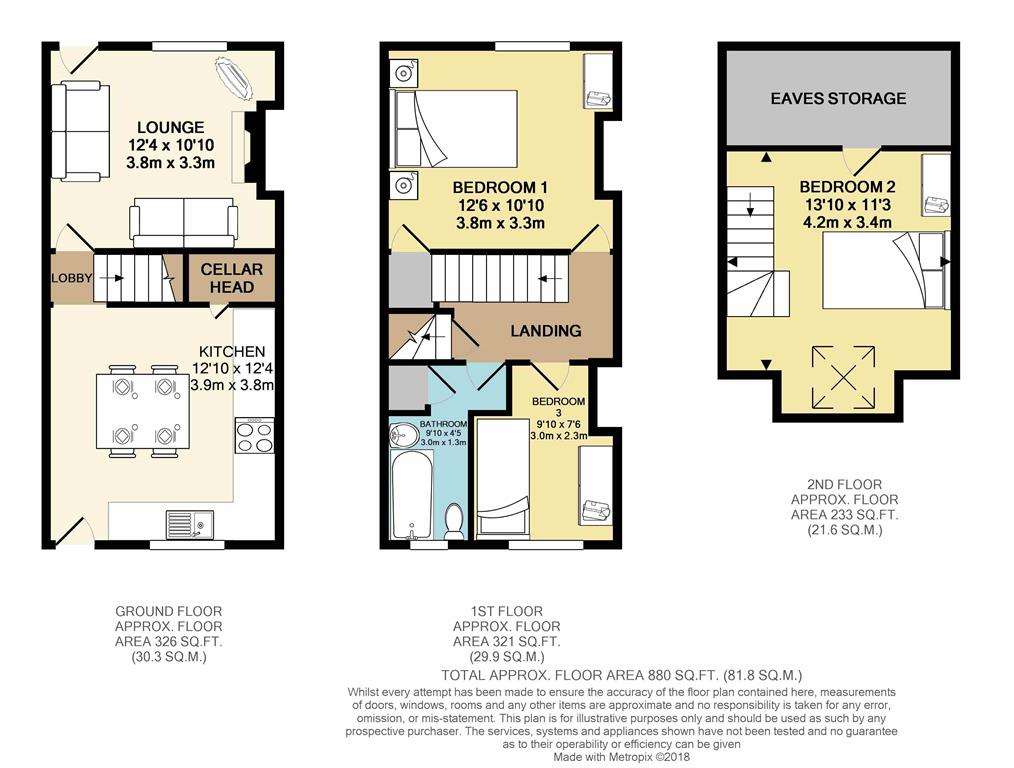3 Bedrooms Terraced house for sale in Hall Road, Handsworth, Sheffield S13 | £ 130,000
Overview
| Price: | £ 130,000 |
|---|---|
| Contract type: | For Sale |
| Type: | Terraced house |
| County: | South Yorkshire |
| Town: | Sheffield |
| Postcode: | S13 |
| Address: | Hall Road, Handsworth, Sheffield S13 |
| Bathrooms: | 0 |
| Bedrooms: | 3 |
Property Description
Guide Price £130,000 - £135,000 Hunters are pleased to bring to market this well presented three bedroom, stone built mid terrace property located in the ever popular residential area of Handsworth which has a wealth of local amenities found on Handsworth Road which includes, shops, pubs and supermarkets, the property also sits close to the A57 and Sheffield Parkway which leads on to the M1 motorway allowing for easy commuting. The property would be an ideal purchase for a first time buyer or growing family given its proximity to well regarded local schools.
The accommodation on offer briefly comprise a lounge and dining kitchen to the ground floor, while to the first floor there are two bedrooms and the family bathroom, to the second floor there is a further double bedroom with ample eave storage, the property also benefits from a cellar and a delightful rear garden.
Lounge
3.30m (10' 10") X 3.78m (12' 5")
Entered via a UPVC double glazed external door with a matching front facing window, the lounge has a single central heating radiator, a feature cast iron fireplace with a living flame effect gas fire and pine surround. There are television and telephone points and coving to the ceiling.
Inner lobby
With stairs leading to the first floor landing.
Dining kitchen
3.78m (12' 5") X 3.91m (12' 10")
The dining kitchen has a UPVC double glazed external door and a matching window that looks over the garden. The kitchen itself comprises a range of matching wall and base units with an integrated sink with drainer and mixer tap, there is also a halogen hob with extractor fan over, a built in electric oven, plumbing points for a free standing dishwasher and washing machine, double central heating radiator and access to the cellar head that has stairs leading down to the cellar.
1st floor landing
With a door that leads to the second floor.
Bedroom one
3.30m (10' 10") X 3.81m (12' 6")
Located to the front of the property, the first bedroom has a UPVC double glazed window, a central heating radiator and a useful under stairs cupboard.
Bedroom three
2.29m (7' 6") X 3.00m (9' 10")
Positioned to the rear of the property with a UPVC double glazed window and a central heating radiator.
Bathroom
1.35m (4' 5") X 2.95m (9' 8")
With a UPVC double glazed window, the white suite comprises a bath with shower over, a pedestal wash hand basin, low flush W.C., cupboard and a single central heating radiator.
Bedroom two
3.43m (11' 3") X 4.22m (13' 10")
Located to the second floor, the second double bedroom has a rear facing Velux window, a single central heating radiator and access to eaves storage.
External
To the front of the property there is a low wall with a iron gate along with a hedge allowing for ample privacy from the road while to the rear of the property there is a small seating area with steps leading dwn to a mature lawned garden with a useful storage shed and outhouses.
Property Location
Similar Properties
Terraced house For Sale Sheffield Terraced house For Sale S13 Sheffield new homes for sale S13 new homes for sale Flats for sale Sheffield Flats To Rent Sheffield Flats for sale S13 Flats to Rent S13 Sheffield estate agents S13 estate agents



.png)











