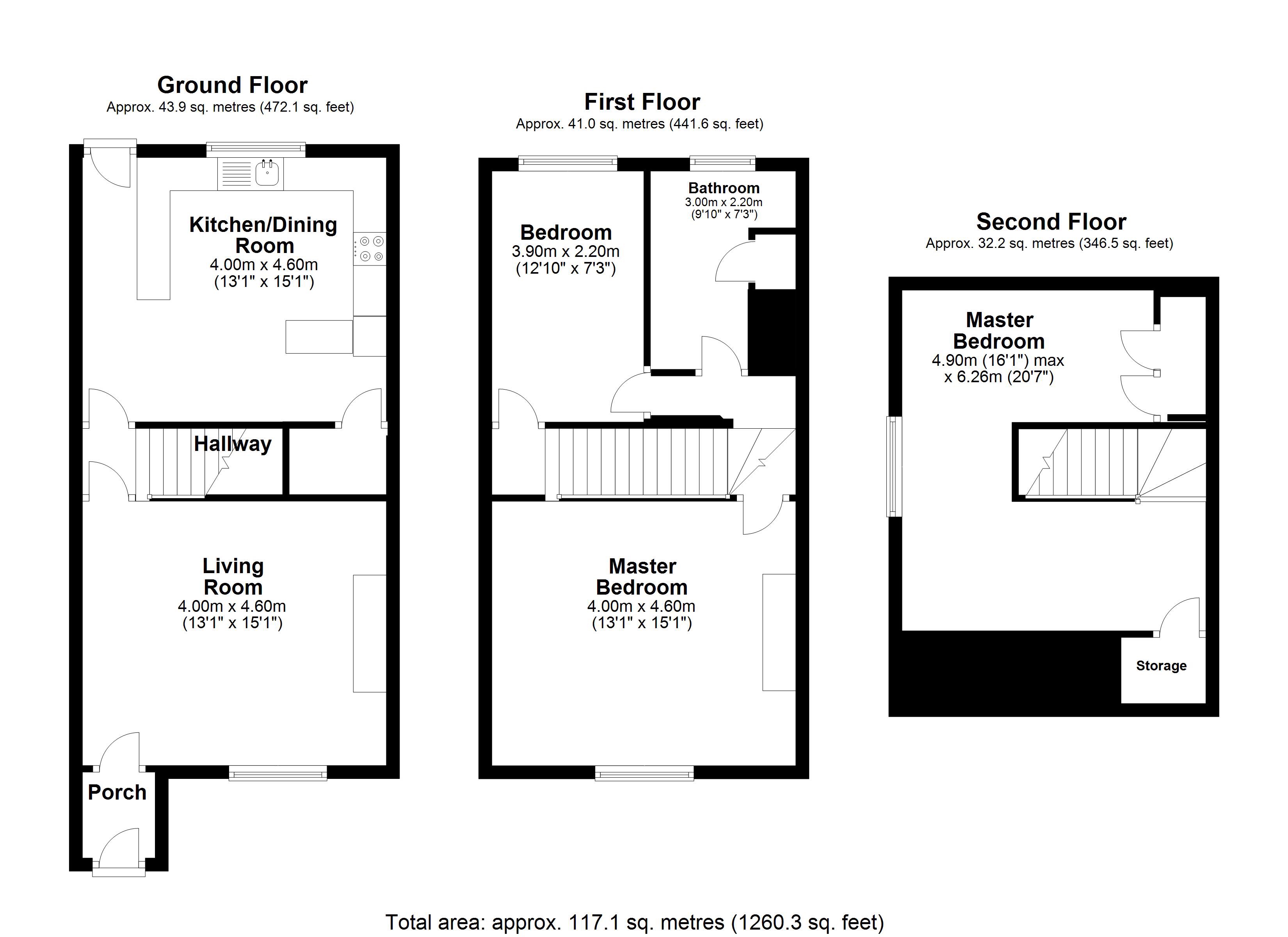2 Bedrooms Terraced house for sale in Hall Street, Featherstone, Pontefract WF7 | £ 100,000
Overview
| Price: | £ 100,000 |
|---|---|
| Contract type: | For Sale |
| Type: | Terraced house |
| County: | West Yorkshire |
| Town: | Pontefract |
| Postcode: | WF7 |
| Address: | Hall Street, Featherstone, Pontefract WF7 |
| Bathrooms: | 1 |
| Bedrooms: | 2 |
Property Description
Housesimple are proud to present this two-bedroom end-terrace house for sale on Hall Street, Pontefract, West Yorkshire, WF7 5LS. Located just off of Wakefield / Pontefract Road, this provides useful transport links into Wakefield City Centre and onto the M62. The property has various bus stops within walking distance and the closest train stations are Featherstone, WF7 5DQ (0.7 miles) and Streethouse, WF7 6GD (2.1 miles). The property is surrounded by local amenities such as a selection of schools, supermarkets like Lidl and Aldi, Restaurants, bars, off licenses, petrol stations and many more!
The property is well presented and has really been looked after by the current owner. It would certainly by ideal for first time buyers, growing families or an investor looking for a property with no work needed to be done and what they can move Stright into on completion as it is offered with vacant possession. If you could compare a property to a Tardis, this would be the one. It really is deceptively big and benefits from high ceilings and a converted loft! This is a must view to appreciate the size.
The property is set over three floors with the ground floor comprising of the Porch, Lounge, Kitchen / Dining Room and Pantry. The first floor includes the Master Bedroom, Second Bedroom and House Bathroom. The second floor is the loft. To the front of the property there is a small paved area and to the rear is a tarmacked garden which could be used as a parking space.
Entrance Porch:
Brick and double-glazed construction. Double glazed front entrance door.
Lounge:
Chimney breast with an electric fire fitted, Central heating radiator and Bay window to front.
Kitchen:
Range of base and wall cupboard units with roll edge work top surfaces incorporating a 1.5 bowl ceramic sink unit. Gas cooker point. In-built Bosch refrigerator. Plumbing for automatic washing machine. Coving to ceiling. Dado rail. Central heating radiator. Laminate floor. Storage cupboard under stairs. Double glazed rear window. Double glazed rear entrance door.
Master Bedroom:
Built-in wardrobes and drawers. Coving to ceiling. Central heating radiator. Front window.
Second Bedroom:
Coving to ceiling. Central heating radiator. Rear window. Door leading to stairs which lead to loft room.
House Bathroom:
Rectangular paneled bath with lift, pedestal hand basin and low-level flush W.C. Separate double shower cubicle. Tiled splash back. Ceiling spotlights. Storage cupboard off. Central heating radiator. Rear window.
Loft:
Boiler cupboard. Space into eaves. Timber single glazed side window.
Exterior:
There is a small, walled buffer garden to the front with access road to the side leading to the rear tarmacked garden which could be opened to be used as a parking space.
All dimensions can be found on the floorplan provided. Please not these are to be used as a guide.
For any other information or to arrange a viewing then please contact Housesimple.
Property Location
Similar Properties
Terraced house For Sale Pontefract Terraced house For Sale WF7 Pontefract new homes for sale WF7 new homes for sale Flats for sale Pontefract Flats To Rent Pontefract Flats for sale WF7 Flats to Rent WF7 Pontefract estate agents WF7 estate agents



.png)











