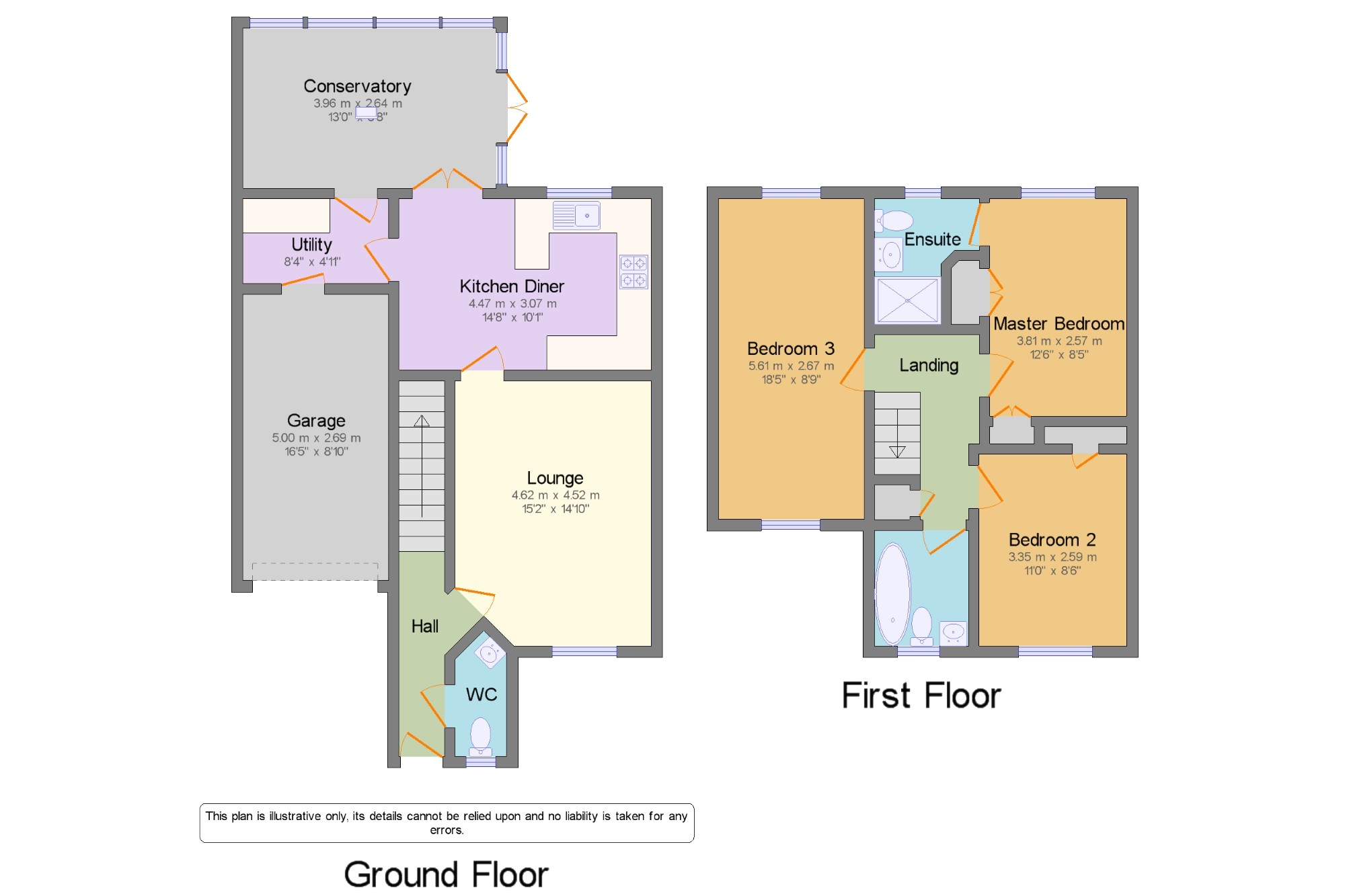3 Bedrooms Terraced house for sale in Hamer Street, Gloucester, Gloucestershire, Gloucs GL1 | £ 230,000
Overview
| Price: | £ 230,000 |
|---|---|
| Contract type: | For Sale |
| Type: | Terraced house |
| County: | Gloucestershire |
| Town: | Gloucester |
| Postcode: | GL1 |
| Address: | Hamer Street, Gloucester, Gloucestershire, Gloucs GL1 |
| Bathrooms: | 1 |
| Bedrooms: | 3 |
Property Description
Rarely available three bedroom home in sought after location. Accommodation comprises of hallway, cloakroom, lounge, kitchen diner with separate utility room, conservatory, whilst the upstairs offers three double bedrooms (all with built in wardrobes) family bathroom and en-suite. To the front is a driveway and garage and the rear is a private and established garden that backs onto parkland.Viewing of this property is essential to appreciate it fully.
Three Bedroom Home
En-Suite To Master
Spacious Kitchen / Diner
Separate Living Room
Conservatory
Private Rear Gardens
Cloakroom
Garage & Parking
Hall2'7" x 21'6" (0.79m x 6.55m). Radiator, tiled flooring, ceiling light.
WC x . Double glazed uPVC window with obscure glass. Tiled flooring, part tiled walls, ceiling light. Low level WC, wash hand basin.
Lounge15'2" x 14'10" (4.62m x 4.52m). Double glazed uPVC window facing the front. Radiator, laminate flooring, ceiling light.
Kitchen Diner14'8" x 10'1" (4.47m x 3.07m). UPVC French double glazed door. Double glazed uPVC window facing the rear overlooking the garden. Radiator, tiled flooring, ceiling light. Extensive range of wall and base units, one and a half bowl sink, integrated electric oven, gas hob, overhead extractor, space for dishwasher. Space for table and chairs. Door to utility.
Utility8'4" x 4'11" (2.54m x 1.5m). UPVC double glazed door. Radiator, tiled flooring, ceiling light. Wall and base units, space for washing machine, dryer. Door to integral garage.
Conservatory13' x 8'8" (3.96m x 2.64m). UPVC double glazed door, opening onto the garden. Double glazed uPVC windows facing the rear and side overlooking the garden. Wall lights.
Landing x . Built-in storage cupboard and boiler, ceiling light.
Master Bedroom12'6" x 8'5" (3.8m x 2.57m). Double bedroom. Double glazed uPVC window facing the rear overlooking the garden and park. Carpeted flooring, two lots of built-in wardrobes, ceiling light. Door to en-suite.
Ensuite6' x 7'3" (1.83m x 2.2m). Double glazed uPVC window with obscure glass. Radiator, tiled flooring, ceiling light. Low level WC, single enclosure shower, pedestal sink, extractor fan.
Bedroom 211' x 8'6" (3.35m x 2.6m). Double bedroom. Double glazed uPVC window facing the front. Radiator, carpeted flooring, a built-in wardrobe, ceiling light.
Bedroom 318'5" x 8'9" (5.61m x 2.67m). Double bedroom. Double aspect double glazed uPVC windows facing the front and rear with views to park. Radiator, carpeted flooring, a built-in wardrobe, ceiling light.
Bathroom5'5" x 6'8" (1.65m x 2.03m). Double glazed uPVC window with obscure glass. Radiator, tiled flooring, part tiled walls, ceiling light. Low level WC, panelled bath, shower over bath, pedestal sink, extractor fan.
Garage16'5" x 8'10" (5m x 2.7m). Garage, opening onto the driveway. Ceiling light. Door to utility.
Rear Garden x . Private garden to rear that backs on to public open space/ parkland. There are established flower and shrubbery borders and areas laid to shingle, patio and decking.
Property Location
Similar Properties
Terraced house For Sale Gloucester Terraced house For Sale GL1 Gloucester new homes for sale GL1 new homes for sale Flats for sale Gloucester Flats To Rent Gloucester Flats for sale GL1 Flats to Rent GL1 Gloucester estate agents GL1 estate agents



.png)











