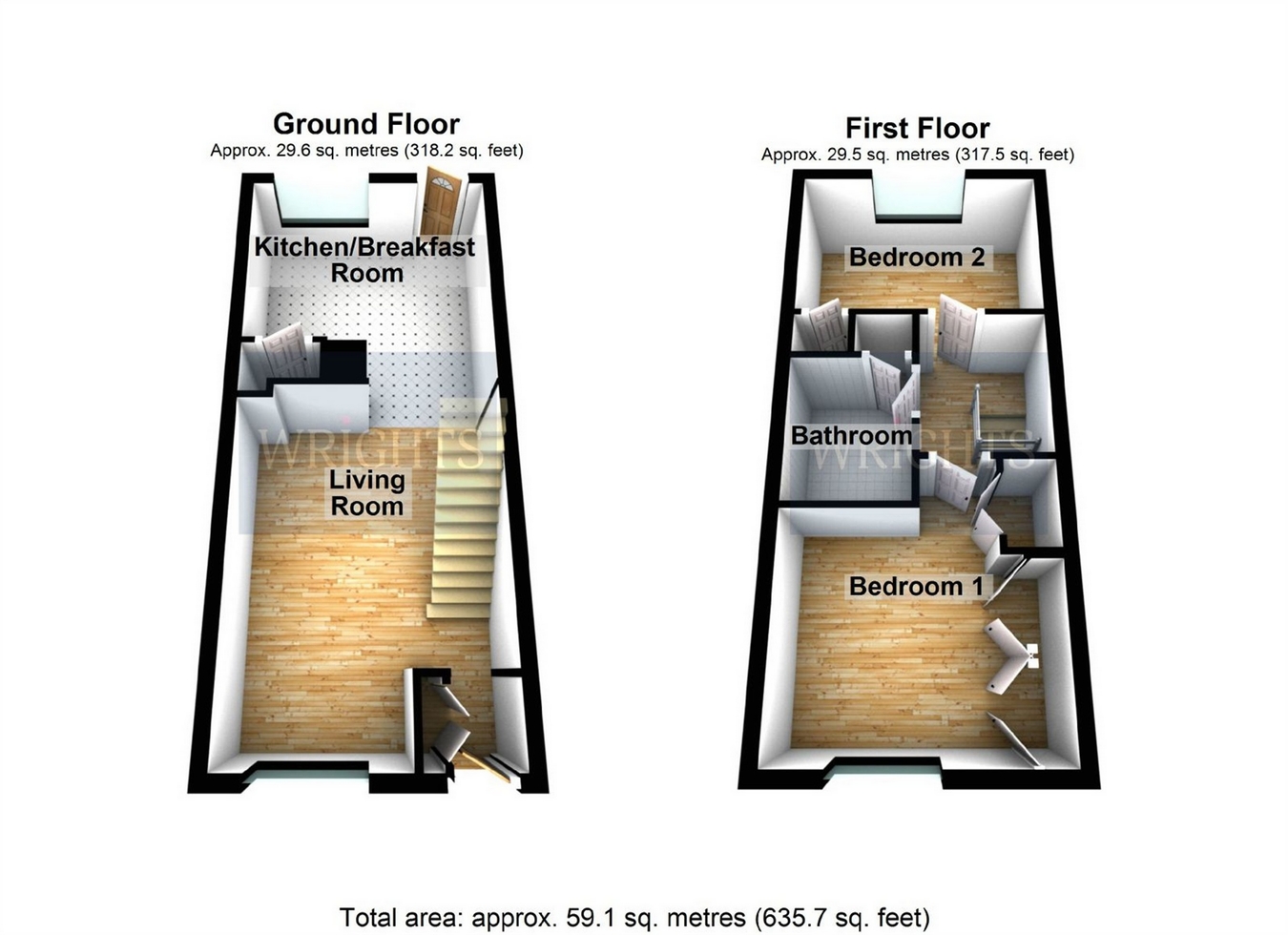2 Bedrooms Terraced house for sale in Hanover Walk, Hatfield, Hertfordshire, England AL10 | £ 300,000
Overview
| Price: | £ 300,000 |
|---|---|
| Contract type: | For Sale |
| Type: | Terraced house |
| County: | Hertfordshire |
| Town: | Hatfield |
| Postcode: | AL10 |
| Address: | Hanover Walk, Hatfield, Hertfordshire, England AL10 |
| Bathrooms: | 0 |
| Bedrooms: | 2 |
Property Description
• A well presented home• two double bedrooms• secluded garden• patio area • good links to major roads • sound first time purchase • great addition to any portfolio • driveway parking • fully double glazed windows • walking distance to university
The property description
The property has a well maintained frontage dressed with plants and shrubs, which provides a pleasant view as you approach the main entrance door. The property's entrance provides good storage as well as a pitched storm porch, which other properties have extended out to create an enclosed storm porch.
The living area is located to the front of the property with open tread stair case to first floor accommodation. The kitchen is well conformed and is made up of a range of matching base and eye level units with rolled worktop surface. There is space for a freestanding cooker, freestanding fridge/freezer and there is space and plumbing for washing machine, there is also a large storage cupboard. There is a single door out to the property's secluded patio.
The first floor accommodation is accessible from the lounge via an open tread staircase. The landing grants access to all rooms and loft hatch. The property has two good sized double bedrooms. Bedroom one is located to the front and bedroom two to the rear, both rooms benefit from fitted wardrobes. The bathroom suite is a well appointed three piece suite with a slick contemporary finish, it comprises bath with shower over, pedestal hand wash basin and w/c.
The garden comprises a secluded patio area adjacent to the house, with mature plants and shrubs to its borders and beds, there is an area laid to lawn and space for garden shed. New wooden fencing provides privacy and there is also a gate at the end of the garden to the private pathway at the back of the property.
An allocated parking spaces offers private off-road parking, additional communal visitor spaces area available.
Ground floor
entrance hall
1.11m x 0.86m (3' 8" x 2' 10")
lounge/diner
4.83m x 3.55m (15' 10" x 11' 8") To maximum dimensions
kitchen
2.65m x 3.55m (8' 8" x 11' 8")
first floor
landing
2.38m x 1.74m (7' 10" x 5' 9")
bedroom one
3.50m x 3.55m (11' 6" x 11' 8")
bedroom two
2.38m x 3.55m (7' 10" x 11' 8")
bathroom
2.07m x 1.69m (6' 9" x 5' 7")
exterior
garden
driveway
Property Location
Similar Properties
Terraced house For Sale Hatfield Terraced house For Sale AL10 Hatfield new homes for sale AL10 new homes for sale Flats for sale Hatfield Flats To Rent Hatfield Flats for sale AL10 Flats to Rent AL10 Hatfield estate agents AL10 estate agents



.png)

