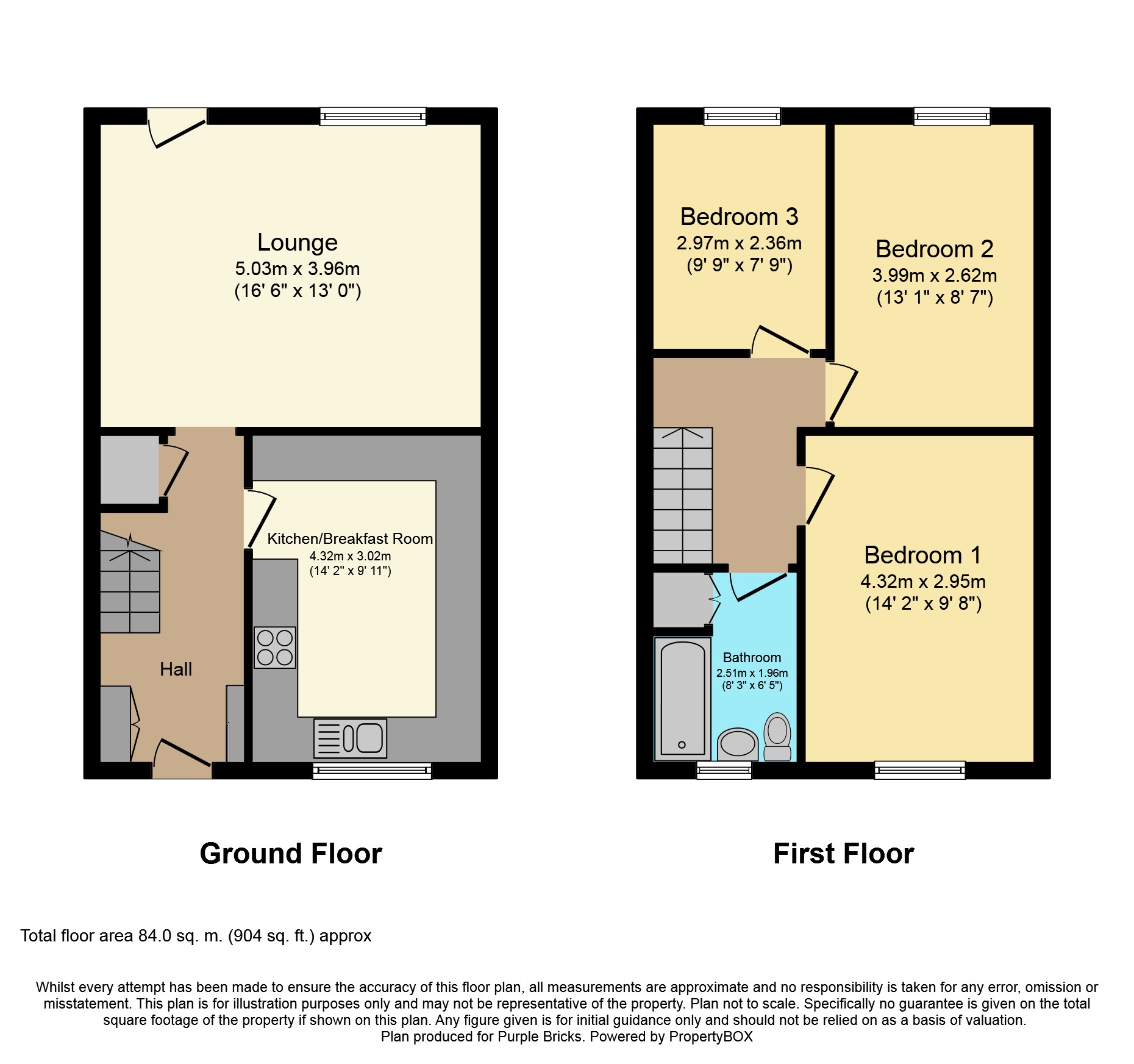3 Bedrooms Terraced house for sale in Harburn Drive, West Calder EH55 | £ 115,000
Overview
| Price: | £ 115,000 |
|---|---|
| Contract type: | For Sale |
| Type: | Terraced house |
| County: | West Lothian |
| Town: | West Calder |
| Postcode: | EH55 |
| Address: | Harburn Drive, West Calder EH55 |
| Bathrooms: | 1 |
| Bedrooms: | 3 |
Property Description
A spacious family three bedroom mid terraced home ideally situated close to schooling and the abundance of amenities that West Calder village has to offer.
The interior of the property is a true family home with a large lounge and door out to the rear garden. From the main hallway there are stairs leading up to the first floor landing and door leading into the beautiful kitchen breakfast room. On the upper level there are three excellent bedrooms and a family bathroom with a modern three piece suite. The property comes with gas central heating and double glazed units throughout which are less than six years old. There is a lock up garage that stays with the purchassors and early vewing is advised to fully appreciate the size, storage and potential on offer.
The village of West Calder offers many local amenities including a good range of local shops, a Co-op supermarket, a post office, library and medical centre, all of which caters for every day needs. The village is also well placed for the commuter with road links via the M8 motorway network to Edinburgh and Glasgow both of which offer International Airports and there is a local train station at West Calder, which operates regular services to both Edinburgh and Glasgow. There is also an excellent bus service that also links West Calder with Edinburgh and the surrounding towns and villages. The village also has a local primary school, Nursery a New High School all within walking distance from the property. Located just 3 miles from Livingston, where you find a wealth of shopping opportunities in The Centre and Livingston Designer Outlet Centre.
Lounge
This is an expansive reception room with more than enough floor space for living room and dining room furnishings there is any glazed door and window to the rear where there is a low maintenance fully decks garden which is fenced and there is a timber hut.
Kitchen/Breakfast
The kitchen's in these properties have become a real 'hub' for most of the family homes and this is no different. There is a large selection of base and wall mounted units where they have integrated low-level fridge freezer, dishwasher and plumbing for a washing machine. This kitchen has been recently upgraded with new work surface area which reach around all of the base level units and has created a full width breakfast bar at one end and there is also been a new composite sink 1 1/2 bowl & drainer and a new gas hob with electric oven below and extractor hood above.
Bedroom One
The main double bedroom within this property has a fully fitted carpet with front facing window with partial view of playing fields and has superb floor space for freestanding bedroom furnishings.
Bedroom Two
The second of these wonderful size double bedrooms is found to the rear of the property overlooking the rear garden and the communal grounding beyond. There is a fitted carpet and superb floor space for freestanding bedroom furnishings.
Bedroom Three
This is a wonderful sized single with excellent floor space for freestanding furnishings as well as a window to the rear that overlooks the garden space.
Bathroom
This is beautifully presented, fitted and modern family bathroom. There are oversized floor tiles as well as wall tiling to full height and wet walling around the bath area. Storage is provided by a corner mirrored unit as well as a large up and over stairs storage cupboard. The three piece suite consists of WC, vanity unit with wash hand basin and also a shaped bath with side screen and thermostatic control shower above. There is wipe clean ceiling which has down lighters as well as a ladder style radiator fixed to one wall.
Parking
The parking is on the street in front of the property but where this home differs from many is that it has its own lock up garage close by which is a major selling point.
Property Location
Similar Properties
Terraced house For Sale West Calder Terraced house For Sale EH55 West Calder new homes for sale EH55 new homes for sale Flats for sale West Calder Flats To Rent West Calder Flats for sale EH55 Flats to Rent EH55 West Calder estate agents EH55 estate agents



.png)










