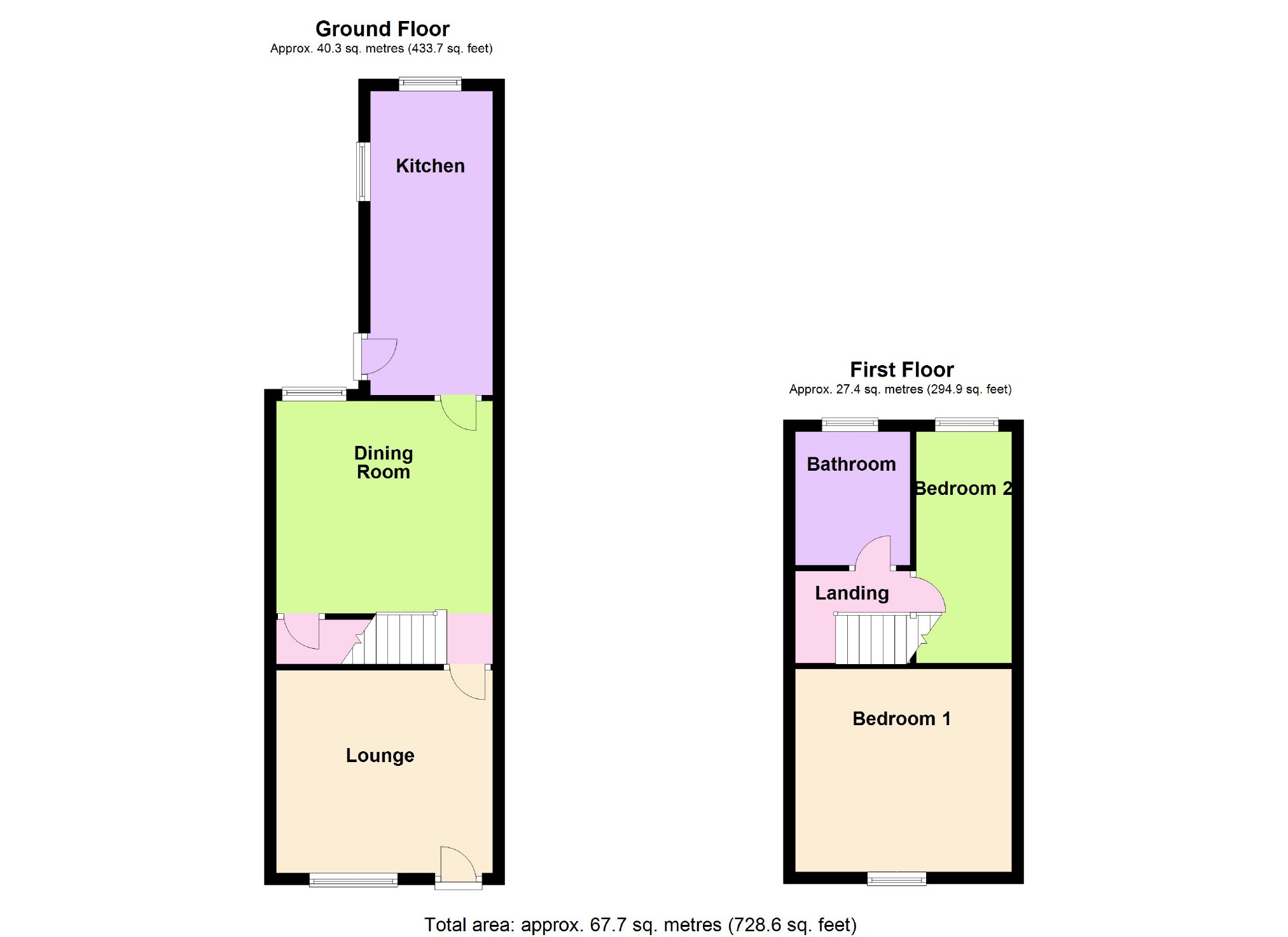2 Bedrooms Terraced house for sale in Harold Street, Offerton, Stockport SK1 | £ 140,000
Overview
| Price: | £ 140,000 |
|---|---|
| Contract type: | For Sale |
| Type: | Terraced house |
| County: | Greater Manchester |
| Town: | Stockport |
| Postcode: | SK1 |
| Address: | Harold Street, Offerton, Stockport SK1 |
| Bathrooms: | 1 |
| Bedrooms: | 2 |
Property Description
***book your viewing by contacting us on up till 8.30PM ***
more photos to follow but dont wait--- view today.
This is a fantastic opportunity for the first time buyer to acquire an excellent sized two bedroom garden fronted terraced house at an attractive price so be quick to book your viewing. The property is also located in a pleasant small cul de sac and is within walking distance of all your day to day amenities whether that be schools, shops, bus routes, Stepping Hill Hospital or the M60 motorway.
An internal viewing will reveal well planned living accommodation comprising of front lounge, rear dining room, approximately 17 foot long rear kitchen with built in oven and hob, rear cellar area, first floor landing, 2 good sized bedrooms and bathroom with suite and shower.
With gas central heating and uPVC double glazing in place this property is simply ready to move into and is complimented by ban enclosed not overlooked rear garden.
Don't delay view today.
Ground Floor
Lounge (11'3 x 12'1 max (3.43m x 3.68m max))
Feature living flame gas fire set on chimney breast, composite front entrance door, door to dining room, uPVC double glazed front window, central heating radiator.
Dining Room (11'11 x 12'2 max (3.63m x 3.71m max))
Laminate flooring, shelving in recess, door to cellar, open access to stairs, door to kitchen, uPVC double glazed rear window, central heating radiator.
Kitchen (16'11 x 6'10 max (5.16m x 2.08m max))
Fitted kitchen comprising of matching wall, drawer and base units, ample worktop surfaces, stainless steel circular inset sink unit with mixer tap, built in 4 ring gas hob, electric oven and extractor hood, inset ceiling spot-lights, side door to rear garden, door to dining room, uPVC double glazed side and rear windows, double central heating radiator.
Cellar
First Floor
Landing
Bedroom One (11'2 x 12'1 max (3.40m x 3.68m max))
Loft access in recess, uPVC double glazed front window, central heating radiator.
Bedroom Two (12'1 x 5'3 max (3.68m x 1.60m max))
UPVC double glazed rear window, central heating radiator.
Bathroom (8'8 x 6'7 max (2.64m x 2.01m max))
Modern white suite comprising of panelled bath, overhead shower and side-screen, pedestal wash hand basin and low level wc suite, part tiled walls, frosted uPVC double glazed rear window, heated towel rail.
Outside
Gardens
Enclosed not overlooked rear garden comprising of artificial lawn and a flagged patio with fenced side boundaries and a rear brick built wall. Enclosed front garden with retaining wall and gate.
You may download, store and use the material for your own personal use and research. You may not republish, retransmit, redistribute or otherwise make the material available to any party or make the same available on any website, online service or bulletin board of your own or of any other party or make the same available in hard copy or in any other media without the website owner's express prior written consent. The website owner's copyright must remain on all reproductions of material taken from this website.
Property Location
Similar Properties
Terraced house For Sale Stockport Terraced house For Sale SK1 Stockport new homes for sale SK1 new homes for sale Flats for sale Stockport Flats To Rent Stockport Flats for sale SK1 Flats to Rent SK1 Stockport estate agents SK1 estate agents



.png)











