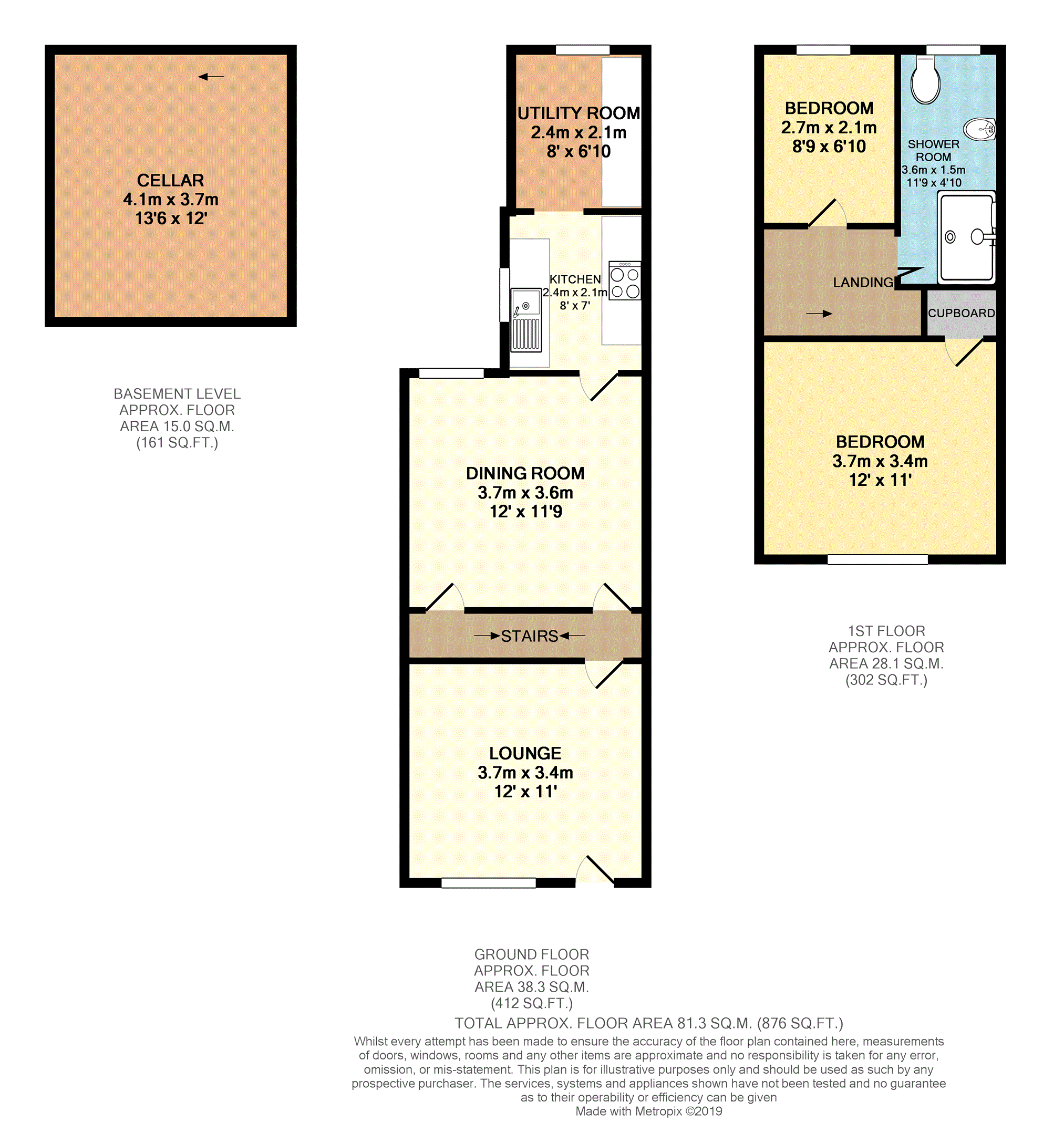2 Bedrooms Terraced house for sale in Harold Street, Offerton, Stockport SK1 | £ 150,000
Overview
| Price: | £ 150,000 |
|---|---|
| Contract type: | For Sale |
| Type: | Terraced house |
| County: | Greater Manchester |
| Town: | Stockport |
| Postcode: | SK1 |
| Address: | Harold Street, Offerton, Stockport SK1 |
| Bathrooms: | 1 |
| Bedrooms: | 2 |
Property Description
Spacious superbly presented terrace situated in a popular cul de sac just off Banks Lane. The accommodation features attractive modern decor and flooring, uPVC double glazing and combi gas central heating and comprises of: Front reception room, separate rear reception room, fitted kitchen with built in oven & hob, fitted utility room, cellar area, first floor landing, two bedrooms and an impressive shower room with modern fittings, tiling and feature lighting. There is a lovely low maintenance garden area to the rear which and a small garden at the front of the property. This is great location as Harold street is away from other terrace streets and is close to Woodbank Park, local shops and stores and offers great access to the A6 and Stockport Town Centre. Stockport's mainline railway station is just a mile away and the area is well served by bus routes.
Dining Room
12'0 x 11'0
uPVC entrance door. Laminate flooring. Coving to ceiling. Panelled door to stairs and rear reception room. Central heating radiator. UPVC double glazed window to front.
Lounge
12'0 x 11'9
Laminate flooring. Panelled door to cellar steps. Panelled door to kitchen. Central heating radiator. UPVC double glazed window to rear.
Kitchen
8'0 x 7'0
Fitted units, work surfaces and sink unit. Built in oven, hob and extractor canopy. Open plan access to utility room. Laminate flooring. UPVC double glazed window to side.
Utility Room
8'0 x6'10
Fitted units and work surfaces. Plumbing for washing machine. Central heating radiator. UPVC door to side to garden. UPVC double glazed window to rear.
Cellar
12'0 x 11'0
Power points and lighting.
First Floor Landing
Panelled doors to bedrooms and shower room.
Bedroom One
12'0 x 11'0
Built in storage cupboard. UPVC double glazed window to front. Central heating radiator.
Bedroom Two
8'9 x 6'10
uPVC double glazed window to rear. Central heating radiator.
Shower Room
11'8 x 4'10
Shower enclosure with rainfall and hand held showers. Basin set into counter top. WC. Wall tiling and large inset mirror. Extractor fan. Towel rail radiator. UPVC double glazed window to rear.
Gardens
Rear garden area with paving and decorative gravel. Gate to sides to access strip.
Front garden area with walled boundary.
Property Location
Similar Properties
Terraced house For Sale Stockport Terraced house For Sale SK1 Stockport new homes for sale SK1 new homes for sale Flats for sale Stockport Flats To Rent Stockport Flats for sale SK1 Flats to Rent SK1 Stockport estate agents SK1 estate agents



.png)











