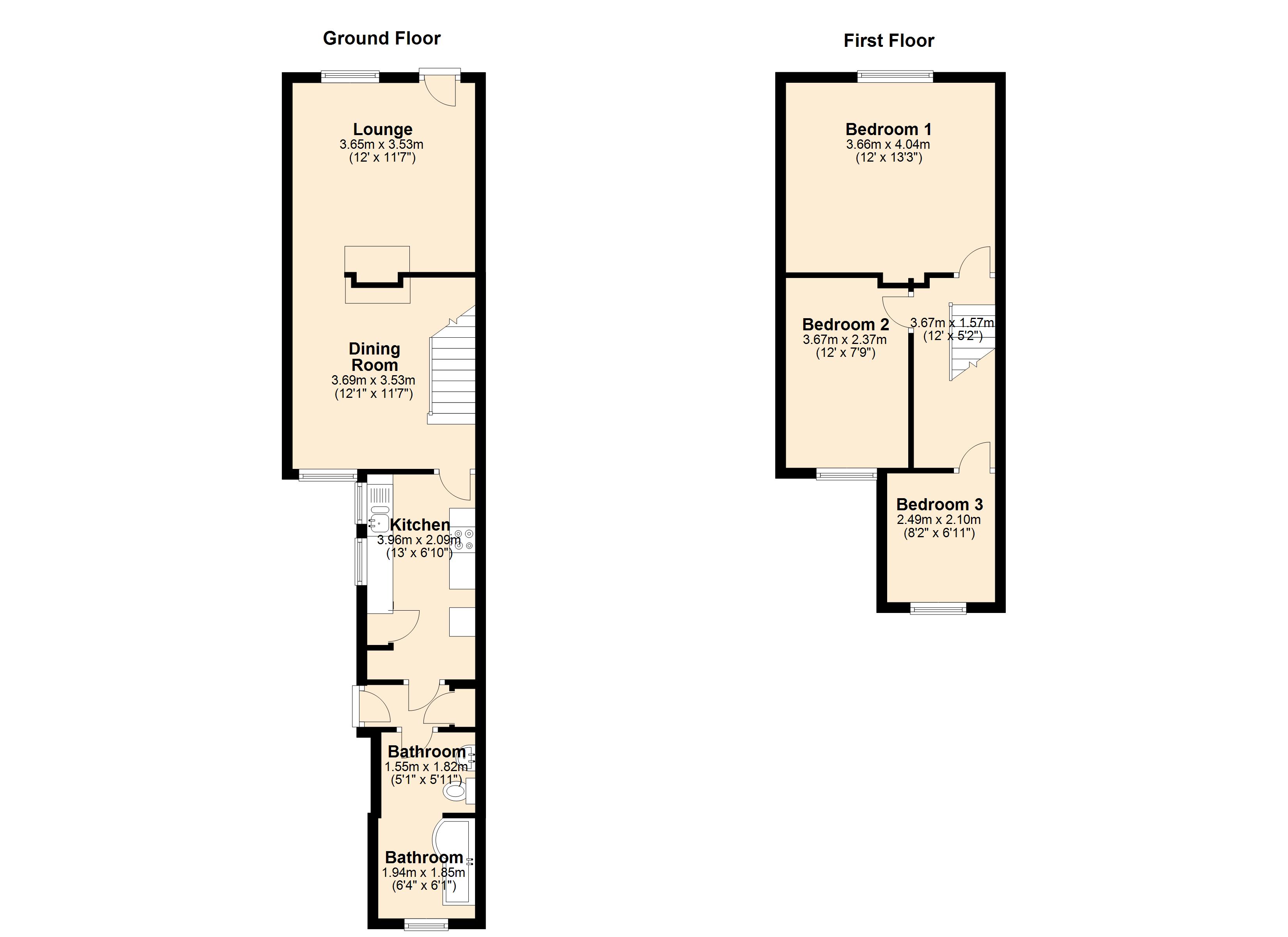3 Bedrooms Terraced house for sale in Harp Close Road, Sudbury CO10 | £ 199,950
Overview
| Price: | £ 199,950 |
|---|---|
| Contract type: | For Sale |
| Type: | Terraced house |
| County: | Suffolk |
| Town: | Sudbury |
| Postcode: | CO10 |
| Address: | Harp Close Road, Sudbury CO10 |
| Bathrooms: | 1 |
| Bedrooms: | 3 |
Property Description
Palmer & partners - An extended three bedroom cottage tucked away from the main road however within close proximity to a wide range of convenient amenities in the Town Centre of Sudbury. Finished to a wonderful standard blending a mixture of modern and characterful features the property is not to be missed and a viewing is highly advised.
The property has been sympathetically decorated to include a pleasant mix of modern and character features such as a wood burning stove (nt), wooden latch lock doors and timber sash windows to the front. Offering accommodation over two storeys there is a wealth of ground floor living space that includes; a lounge, dining room, galley kitchen, rear porch and bathroom. The kitchen is presented to a tasteful standard, benefiting solid wooden work surfaces, tiled splash backs, an exposed brick wall, inset oven, four ring gas hob and spot lighting. A wooden door with a latch lock opens to a useful rear porch with a double coat cupboard and door to the outdoor decking. The bathroom is finished to a modern standard that includes tiled flooring and walls, a P shaped bath with shower over and shower screen, WC, wash hand basin, spotlighting and a chrome heated towel rail. The two reception rooms are both generously proportioned and benefit high ceilings and radiator heating, they are conjoined by an open arch. The lounge to the front aspect also has a front door, sash window and log burner (nt) with fitted shelving in an alcove adjacent. Externally the cottage enjoys a wealth of rear garden that includes a decking, lawn and rear shed amongst a fenced border and side access gate to the front of the cottage. The decking is a brilliant outdoor area that has been utilised over many summers as an outdoor entertaining area that wraps around the back of the property. This is a well suited property to first time buyers, investors or those looking for semi-retirement within walking distance to the Town Centre and we advise a viewing internally.
Lounge (3.65m (12' 0") x 3.53m (11' 7"))
Secondary glazed sash window to front aspect, wood burning stove (nt), alcove fitted shelving, carpet flooring and radiator heating.
Dining Room (3.69m (12' 1") x 3.53m (11' 7"))
A well proportioned and diverse dining room with laminate flooring, carpet stairs, double glazed window to rear, cast iron fireplace, high ceilings and radiator heating.
Kitchen (3.96m (13' 0") x 2.09m (6' 10"))
An enviable galley kitchen finished with wooden work surfaces, a four ring gas hob, two windows to the side aspect, stainless steel sink, spot lighting, inset oven, space for white goods, low level storage units, laminate flooring, wall mounted boiler and exposed brick wall.
Rear Porch
A useful rear porch positioned between the kitchen and bathroom with double fitted cupboards, wooden latch lock doors and a glazed door to the side and rear decking.
Bathroom (1.94m (6' 4") x 1.85m (6' 1"))
Measurement for the bath section above.
The toilet and wash hand basin area measures 1.55m x 1.82m. A modern fitted ground floor bathroom that is fully tiled with a WC, wash hand basin, P shaped bath with shower over and shower screen, double glazed window to the rear aspect, spot lighting and a chrome heated towel rail.
Bedroom One (4.04m (13' 3") x 3.66m (12' 0"))
A very well sized master bedroom with high ceilings, secondary glazed window to the front aspect, carpet flooring, cast iron fireplace and radiator heating.
Bedroom Two (3.67m (12' 0") x 2.37m (7' 9"))
Laminate flooring, double glazed window to the rear aspect, latch lock door, radiator heating and high level single glazed windows panes facing into the landing.
Bedroom Three (2.49m (8' 2") x 2.10m (6' 11"))
Laminate flooring, window to rear aspect, radiator heating and a step up into the landing.
Garden
A well sized outdoor space with a large decking that extends from the side door to the rear of the property creating a pleasant seating area. Furthering to a grassed stretch with fenced borders an established bush and rear gate to timber framed shed. There is tunnel access to the side of the property which leads out to the road at the front.
Property Location
Similar Properties
Terraced house For Sale Sudbury Terraced house For Sale CO10 Sudbury new homes for sale CO10 new homes for sale Flats for sale Sudbury Flats To Rent Sudbury Flats for sale CO10 Flats to Rent CO10 Sudbury estate agents CO10 estate agents



.png)








