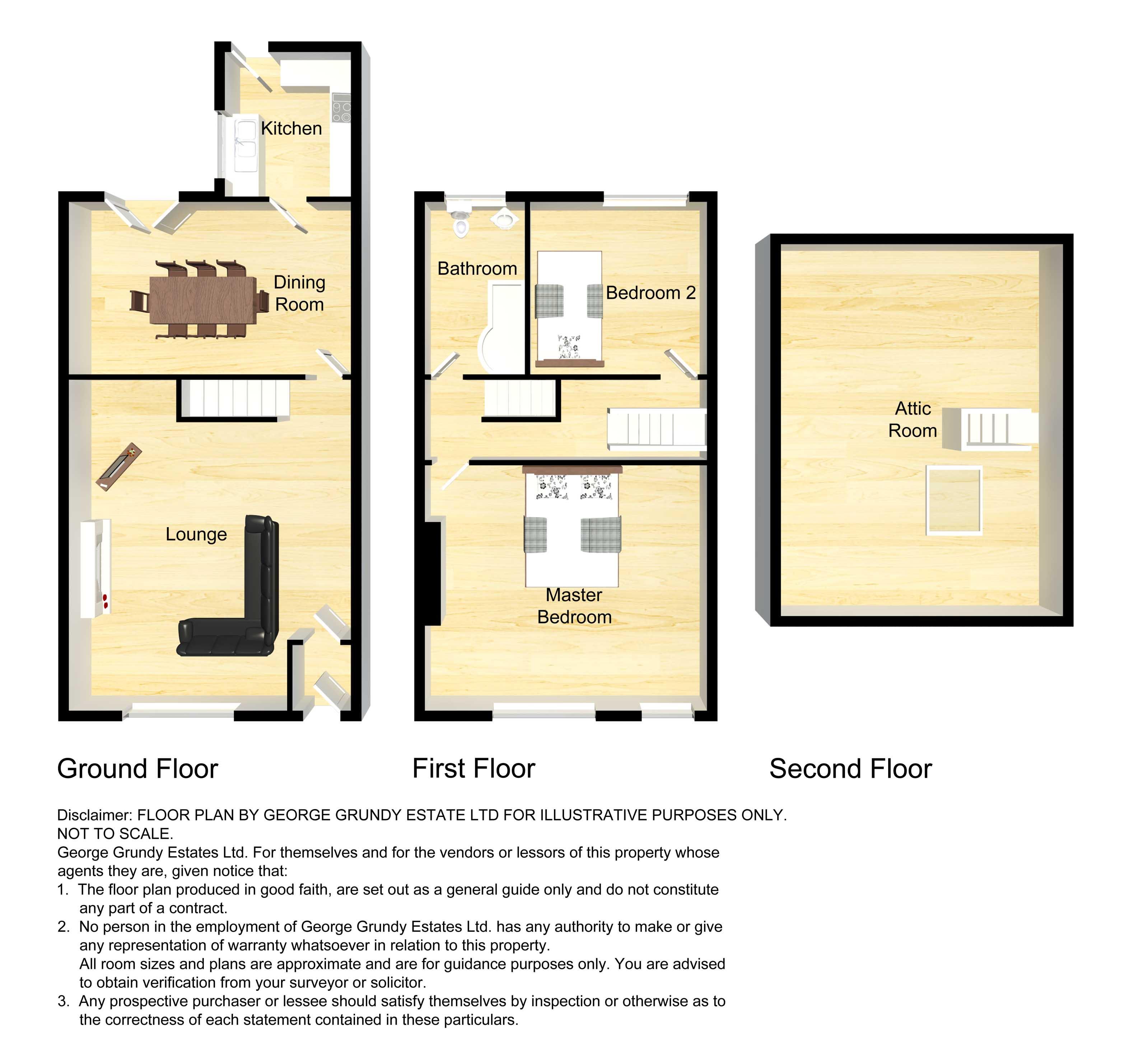2 Bedrooms Terraced house for sale in Harper Green Road, Farnworth, Bolton BL4 | £ 110,000
Overview
| Price: | £ 110,000 |
|---|---|
| Contract type: | For Sale |
| Type: | Terraced house |
| County: | Greater Manchester |
| Town: | Bolton |
| Postcode: | BL4 |
| Address: | Harper Green Road, Farnworth, Bolton BL4 |
| Bathrooms: | 0 |
| Bedrooms: | 2 |
Property Description
George grundy estates & elegant homes presents -first time buyer's dream home! 3 storey residence offering 2 reception rooms, modern kitchen & bathroom, attic room, central heating and double glazing. It really doesn’t get any better than this. Located on a popular row, this lovely presented garden fronted terraced offers spacious, comfortable accommodation, ideal for the first time buyer. Warmed by gas central heating and double glazed, the property has been extensively updated over time and comprises: Entrance vestibule, lounge, dining room with French doors to garden, kitchen, two bedrooms and gorgeous tiled 3 piece bathroom. A fixed ladder takes you up to a large attic room which offers a variety of uses. Externally there is a palisade to front with an enclosed garden with artificial lawn. The property offers excellent access to the road/rail network, shops schools and Royal Bolton Hospital. Internal viewings strongly recommended and by appointment only. If you have to view one property this year, make sure it’s this one!
Entrance vestibule
Entrance door.
Lounge
4.62m (15' 2") x 5.28m (17' 4")
PVC double glazed window to front, radiator, laminate floor, inset living flame gas fire with Adam style surround, laminate floor, spiral staircase to First Floor.
Dining room
4.62m (15' 2") x 2.92m (9' 7")
PVC double glazed French doors to rear, radiator.
Kitchen
2.74m (9' 0") x 2.21m (7' 3")
PVC double glazed window to rear, range of wall and base units, integrated steel oven and 5 ring gas hob, overhead extractor, single drainer 1 1/2 bowl sink unit with mixer tap, plumbed for washer, exit door, laminate floor.
First floor
master bedroom
4.62m (15' 2") x 3.63m (11' 11")
PVC double glazed window to front, radiator.
Bedroom 2
2.92m (9' 7") x 2.67m (8' 9")
PVC double glazed window to rear, radiator, laminate floor.
Bathroom
2.87m (9' 5") x 1.83m (6' 0")
PVC double glazed window to rear, 3 piece suite comprising of panelled bath with shower over and glass screen, pedestal hand wash basin, W/C, tiled walls and floor, chrome heated towel rail.
Landing
Pull down ladder.
Attic room
5.49m (18' 0") x 2.57m (8' 5")
Double glazed roof window.
To front
Small front garden.
To rear
Paved patio, artificial lawn, fencing.
Property Location
Similar Properties
Terraced house For Sale Bolton Terraced house For Sale BL4 Bolton new homes for sale BL4 new homes for sale Flats for sale Bolton Flats To Rent Bolton Flats for sale BL4 Flats to Rent BL4 Bolton estate agents BL4 estate agents



.png)










