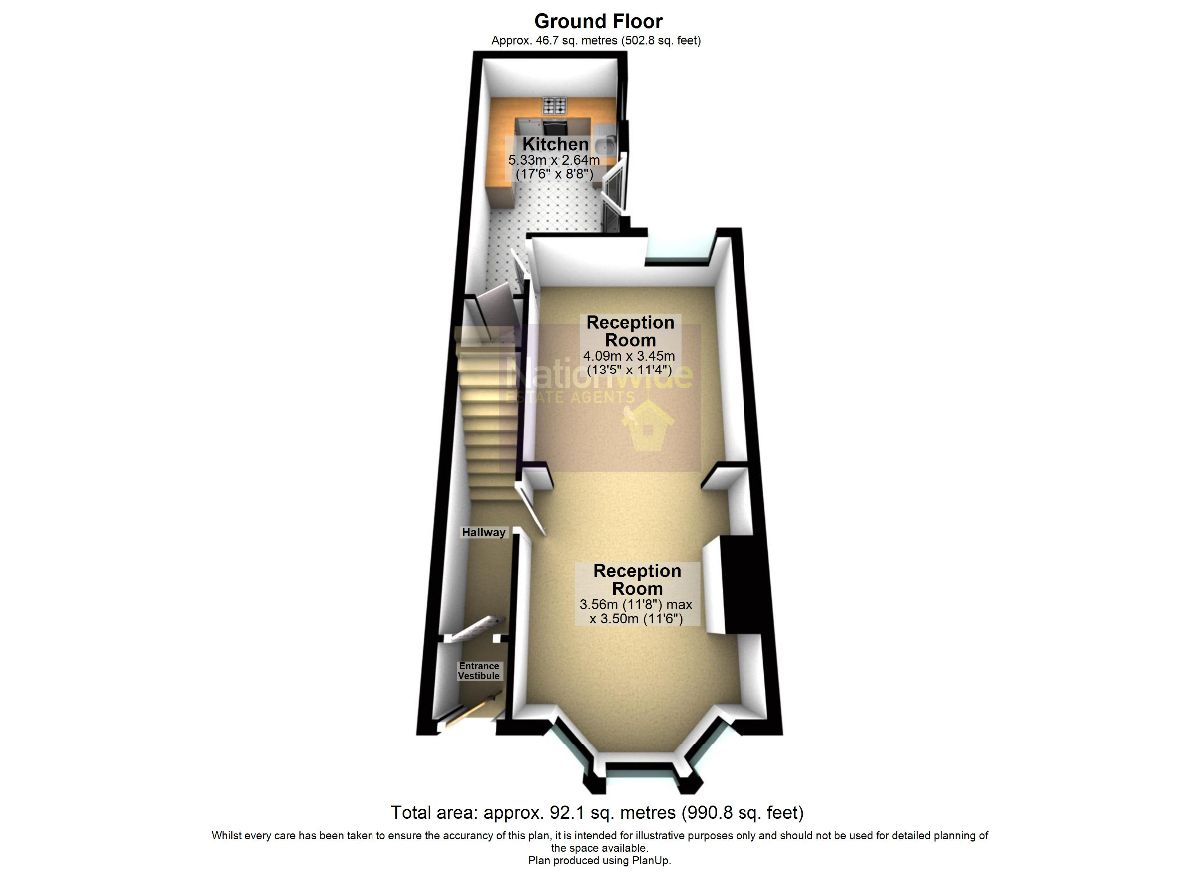3 Bedrooms Terraced house for sale in Harpers Lane, Chorley PR6 | £ 125,000
Overview
| Price: | £ 125,000 |
|---|---|
| Contract type: | For Sale |
| Type: | Terraced house |
| County: | Lancashire |
| Town: | Chorley |
| Postcode: | PR6 |
| Address: | Harpers Lane, Chorley PR6 |
| Bathrooms: | 1 |
| Bedrooms: | 3 |
Property Description
Description
Fabulous three bedroom Victorian property with two reception rooms, modern kitchen and bathroom and private rear yard. Beautifully presented and retaining many original features this stunning home is ideally located within walking distance of all the local amenities that Chorley has to offer.
An exceptionally warm welcome awaits as you step through the tiled vestibule with wood panelling which continues through in to the hallway. The impressive lounge is sumptuously decorated, with wood panelling and feature fire place and bay window to the front to ensure plenty of natural light. An archway leads through to the dining room, another grand room and beautifully decorated room, with wood panelling and inset spotlights to accentuate the coving. Top quality "Modelo" German Oak flooring runs throughout. The modern kitchen has a range of wall and base units with contrasting work surfaces, space for range cooker, washing machine, tumble dryer and dishwasher. French doors lead out to the private rear yard, laid to artificial lawn with raised borders, timber shed with gated access.
To the first floor the landing leads to the Master Bedroom which is a generously proportioned double room, beautifully decorated with laminate flooring. Bedroom Two is another good sized double room, well presented with laminate flooring. Bedroom Three is currently used as a study but would also accommodate a double bed. The pristine family bathroom has three piece suite in white comprising wc, basin and panelled bath with electric shower, complemented by sparkling tiled flooring and part tiled elevations.
Viewing is essential to appreciate all this property has to offer. Please call our sales team on to arrange your viewing!
Entrance Vestibule
Composite door opens to the vestibule with tiled flooring and wood panelling to the elevations.
Hall
Boasting beautiful coving and cornicing, with wood panelling to the elevations and complemented by Oak flooring.
Lounge (4.34m x 3.51m)
This elegant room has been decorated in keeping with the period of the property, with hand painted panelling and Oak flooring, feature fire place and double glazed window to the front.
Dining Room (4.09m x 3.45m)
Archway opens to the dining room, which is equally beautifully decorated, with inset lighting to the coving, Oak flooring and double glazed window to the rear.
Kitchen (5.18m x 2.64m)
The modern kitchen has a range of wall and base units with contrasting work surfaces, space for range cooker, washing machine, tumble dryer and dishwasher. Complemented by tiled flooring, with French doors lead out to the private rear yard.
Landing
Carpeted stairs and landing with built in storage cupboard and loft access.
Master Bedroom (3.61m x 5.00m)
Generously proportioned double room, beautifully decorated with laminate flooring and double glazed windows to the front.
Bedroom Two (4.11m x 2.90m)
Another good sized double room, well presented with laminate flooring and double glazed window to the rear.
Bedroom Three (2.44m x 2.64m)
Currently used as a study, but would also accommodate a double bed, this well presented room has laminate flooring and double glazed window to the rear.
Bathroom (1.96m x 1.55m)
The pristine family bathroom has three piece suite in white comprising wc, basin and panelled bath with electric shower, complemented by sparkling tiled flooring and part tiled elevations, with double glazed window to the side.
Outside
The front garden has been laid to York stone, with well tended borders, privately enclosed by a low brick built wall with wrought iron gate. To the rear the pretty yard is laid to artificial lawn with raised borders, with timber shed, all enclosed by brick built wall with timber gated access to the rear.. The current owners presently park their vehicle to the rear of the property.
Property Location
Similar Properties
Terraced house For Sale Chorley Terraced house For Sale PR6 Chorley new homes for sale PR6 new homes for sale Flats for sale Chorley Flats To Rent Chorley Flats for sale PR6 Flats to Rent PR6 Chorley estate agents PR6 estate agents



.png)











