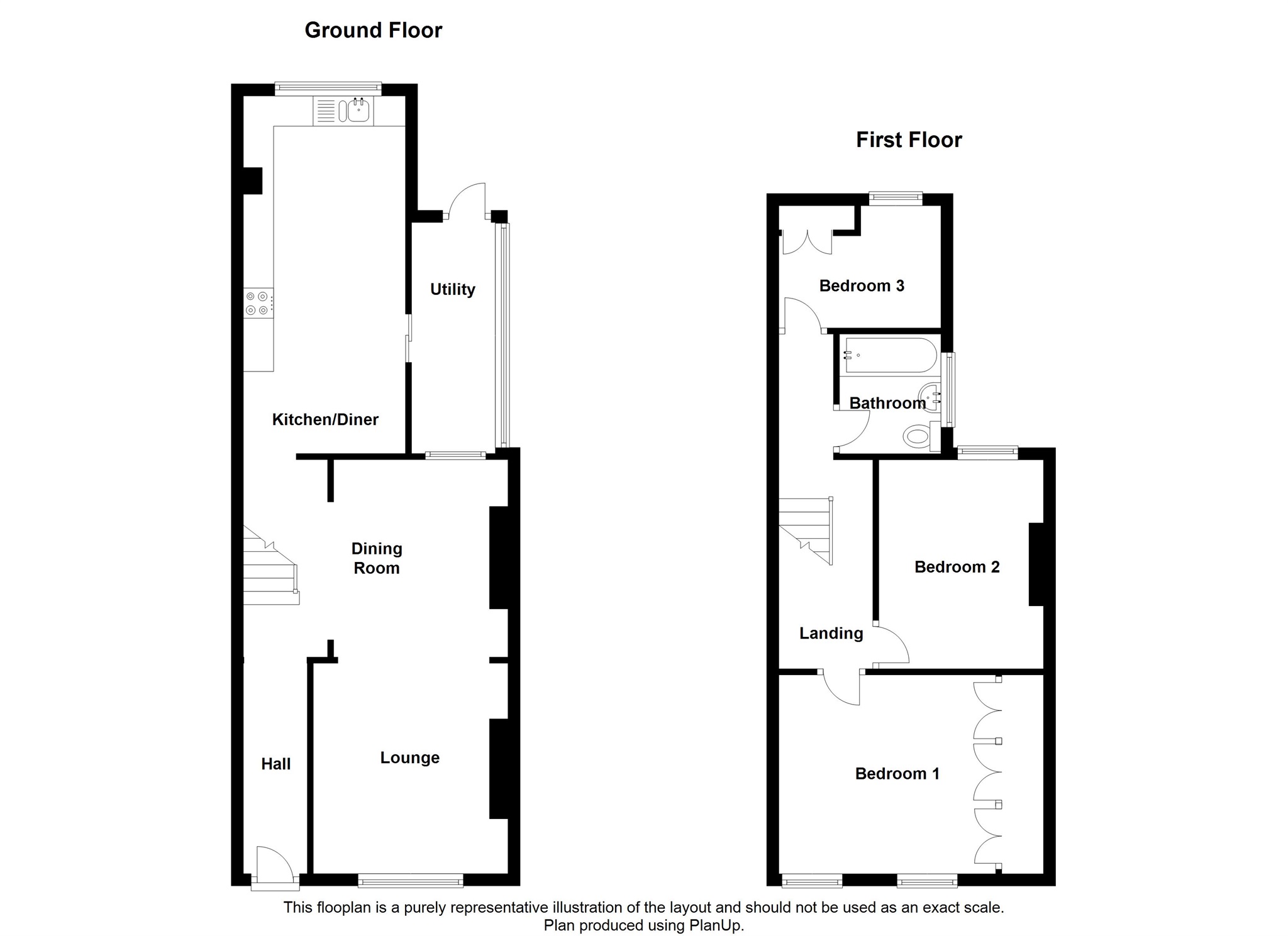3 Bedrooms Terraced house for sale in Harriet Street, Penarth CF64 | £ 215,000
Overview
| Price: | £ 215,000 |
|---|---|
| Contract type: | For Sale |
| Type: | Terraced house |
| County: | Vale of Glamorgan, The |
| Town: | Penarth |
| Postcode: | CF64 |
| Address: | Harriet Street, Penarth CF64 |
| Bathrooms: | 1 |
| Bedrooms: | 3 |
Property Description
Summary
Larger style traditional terrace with impressive living space & westerly facing garden - contemporary artificial grass. Boasting 3 bedrooms plus first floor modern bathroom. To the ground floor a lounge through dining room plus large kitchen/diner - fully integrated & spacious utility room.
Description
Traditional mid terrace with much larger than average accommodation. Benefiting from 3 bedrooms plus bathroom to the first floor and an impressively large kitchen/diner. Complimented with gas central heating - gas boiler and upvc double glazing. Benefiting from replacement roof in 2015. Catchment for the popular Cogan Primary with automatic feeder for the equally popular St. Cyres. Secondary Schools. Well placed for the excellent grounds at the recreation field, Penarth Leisure Centre with pool and train stop. Briefly comprising an entrance hall, lounge through dining room, fully fitted kitchen/diner - integrated fridge, freezer plus dishwasher and built in double oven, hob & hood, to the side a lean to utility area. To the first floor the 3 bedrooms - master with quality built in wardrobes plus a modern bathroom/wc - shower. At the rear a Westerly facing garden - perfect for the afternoon/evening sum with artificial grass. Viewing highly recommended.
Entrance Hall
Entered via upvc door, wooden laminate floor.
Dining Room 14' 8" max x 10' 9" ( 4.47m max x 3.28m )
Window to rear, stairs rise to the first floor landing with cupboard under, quality wooden laminate floor, square arch through to:
Lounge 11' 3" x 10' 7" max ( 3.43m x 3.23m max )
Kitchen Diner 19' 5" x 8' 9" ( 5.92m x 2.67m )
Impressively spacious and well fitted with a good range of wall and base units with under lighting and round edge worktop and inset one and half bowl stainless steel sink & drainer with mixer tap and tiled splash back, window to rear, integrated appliances include fridge, freezer, dishwasher plus built in double oven, hob & cooker hood, twin glazed display cupboards, plumbed for washing machine, wall mounted gas boiler, quality wooden laminate flooring.
Utility Room
running at the side of the kitchen, polycarbonate roof and full length side window, door to rear garden.
First Floor Landing
Access to the loft.
Bedroom 1 11' 8" to robes x 10' 9" ( 3.56m to robes x 3.28m )
master double bedroom, 2 windows to front, built in wardrobes to one wall with 3 doubles and overhead cupboards.
Bedroom 2 11' 1" x 9' 1" ( 3.38m x 2.77m )
Double bedroom, window to rear.
Bedroom 3 8' 10" max x 6' 8" max ( 2.69m max x 2.03m max )
Window to rear, quality wooden laminate floor, built in over stairs cupboards, airing cupboard to one corner housing the hot water tank.
Bathroom
fully tiled, fitted with a modern white suite comprising a panel bath - electric shower over & glass screen, pedestal wash hand basin and close coupled wc, tiled floor, window to side.
Garden
Enclosed rear garden - Westerly facing, stone boundary wall & fencing, contemporary artificial grass laid, wrap-around decked seating.
Property Location
Similar Properties
Terraced house For Sale Penarth Terraced house For Sale CF64 Penarth new homes for sale CF64 new homes for sale Flats for sale Penarth Flats To Rent Penarth Flats for sale CF64 Flats to Rent CF64 Penarth estate agents CF64 estate agents



.png)

