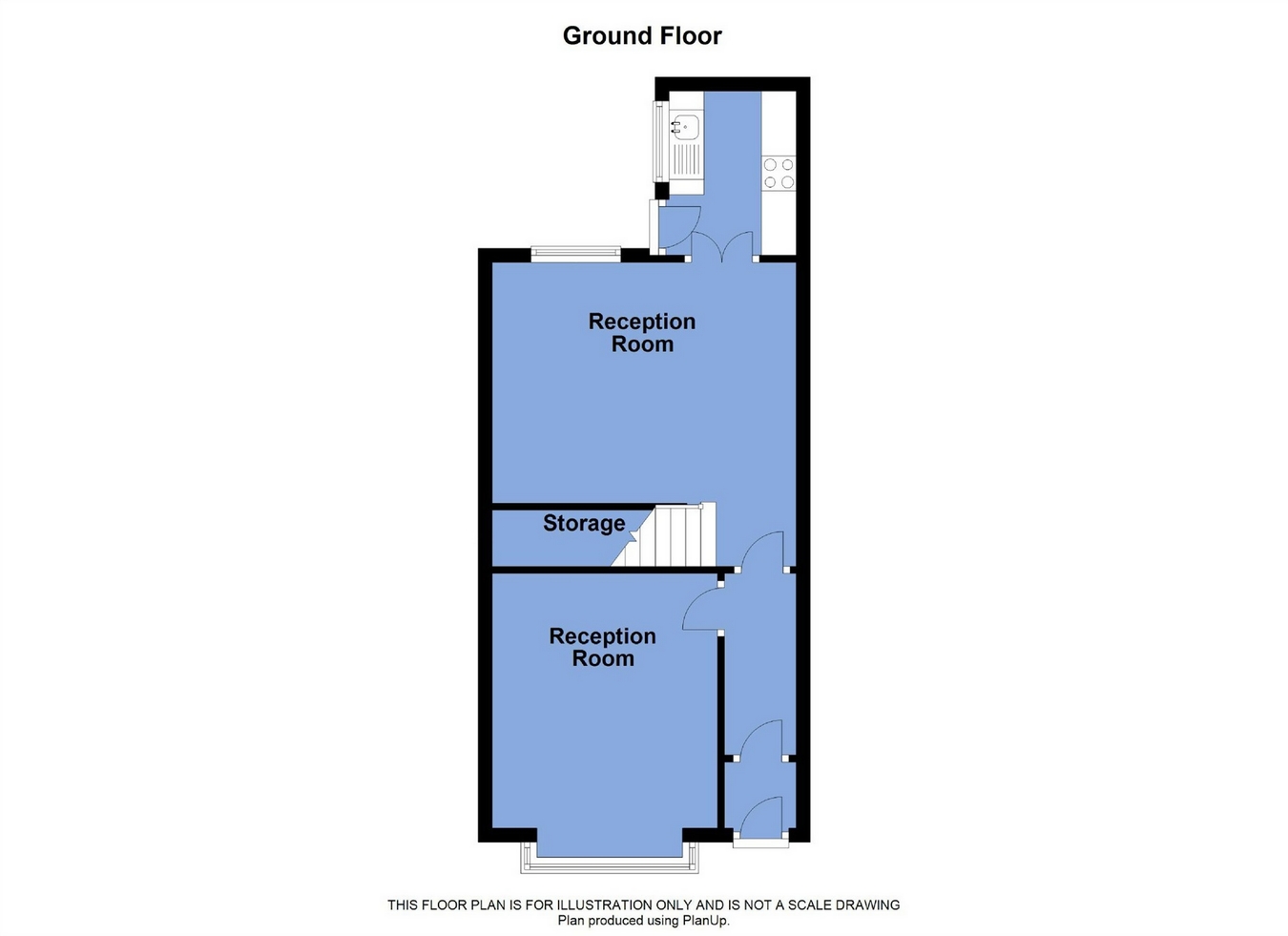2 Bedrooms Terraced house for sale in Harvey Street, Bolton BL1 | £ 125,000
Overview
| Price: | £ 125,000 |
|---|---|
| Contract type: | For Sale |
| Type: | Terraced house |
| County: | Greater Manchester |
| Town: | Bolton |
| Postcode: | BL1 |
| Address: | Harvey Street, Bolton BL1 |
| Bathrooms: | 0 |
| Bedrooms: | 2 |
Property Description
Key features:
- Superb size
- Tucked away location
- Close to Halliwell Road
- Access to Tootalls park
- Two double bedrooms
- Two separate reception rooms
- Open aspect to front and rear
Main Description:
What the owners say:
Over the 11 years of residing at 95 Harvey Street we have thoroughly enjoyed its location. When we were searching for our first home we wanted a location offering peace and tranquillity without feeling like we were in a remote area and Harvey Street has fitted that criteria perfectly. The quiet leafy conservation area of Hilltop has an historical background which adds to its features and charm. We have a car each and so its ample off street parking has been a great benefit. There is superb access to the local countryside and parks but also the ideal routes to commute on the main road networks elsewhere. It is an ideal location for dog walking, running and cycling and Tootall's’ park to the rear of the property is used for just that. We have retained some of the terrace’s unique features such as the Victorian tiled vestibule at the entrance, high ceilings, original built in storage spaces and cast-iron fireplaces in each of the bedrooms. There is further potential to convert the loft or extend the kitchen area.
Many friends and relatives who visit comment on how tucked away and cosy the property feels. One can live in Bolton for years and never know that the area even exists! Outgrowing the house in size now as a family of four is our reason to sell; but knowing that unfortunately a location as private as this will be difficult for us to probably encounter again.
What the Agent says:
It is a delight to see a property located in such a tucked away location and I would expect this home to appeal to those buyers looking for something 'a little different'. Wandering through the property and looking out of each primary window, there is a great sense of the open space that surrounds the home; Tootall's Park, for instance, to the rear of the property provides a superb outdoor space, yet the convenience of nearby Halliwell Road with its many shops and services makes sure that an owner would not feel too remote. There are some lovely period features, such as mosaic-tiled floor to the vestibule; coving and picture rails, and both original storage units built into the alcoves to the second reception room. Many of these aspects will be strong features when considering onward saleability and an early viewing in strongly advised.
Directions:
Directions:
From the top end of Halliwell Road turn into Harvey Street (near the Crofters Arms) and at one point the road will narrow between other properties but continue along until beyond the stone properties and you will then reach the end of the road where the brick built terraced properties will be to your left.
Ground Floor
Entrance
3' 1" x 3' 3" (0.94m x 0.99m) Vestibule area with original mosaic tiled floor and mat well. Full Entrance Hall 8' 7" x 3' 2" (2.62m x 0.97m).
Reception Room 1
10' 6" x 14' max to the bay x 9' (ceiling height) (3.20m x 4.27m) located to the front with coved ceiling, picture rail. Large feature fire place with gas fire.
Reception Room 2
12' 10" x 15'9 max including over stairs area. (3.91m x 3.25m) Original fitted storage to both alcoves, gas fire, under stairs storage that houses the electric meter and consumer unit.
Kitchen
8' x 5' 11" (2.44m x 1.80m) Kitchen to the rear with wall and base units in pine effect, integral gas hob and oven. Integral fridge freezer, wall mounted gas central heating boiler.
First Floor Landing
Landing
Well proportioned with loft access and pull-down ladder. Boarded for storage.
Master Bedroom
14' 4" x 12' (4.37m x 3.66m) Large front double with open aspect
Bedroom 2
9' 1" x 12' 8" (2.77m x 3.86m) good rear double bedroom overlooks Tootall's Park to the rear. Good over stairs store.
Bathroom
4' 10" x 6' (1.47m x 1.83m) Positioned to the rear with rear facing window; fully tiled to the walls and floor, three-piece white suite, hand basin, wc, bath with electric shower over.
Outside
Outside
Rear courtyard, rear porch with outside light, not overlooked directly from the rear. External utility/store 6' x 9' 1" (1.83m x 2.77m). Flagged finish to the floor, Belfast sink, plumbing for washing machine, power, gate from the courtyard.
Property Location
Similar Properties
Terraced house For Sale Bolton Terraced house For Sale BL1 Bolton new homes for sale BL1 new homes for sale Flats for sale Bolton Flats To Rent Bolton Flats for sale BL1 Flats to Rent BL1 Bolton estate agents BL1 estate agents



.png)










