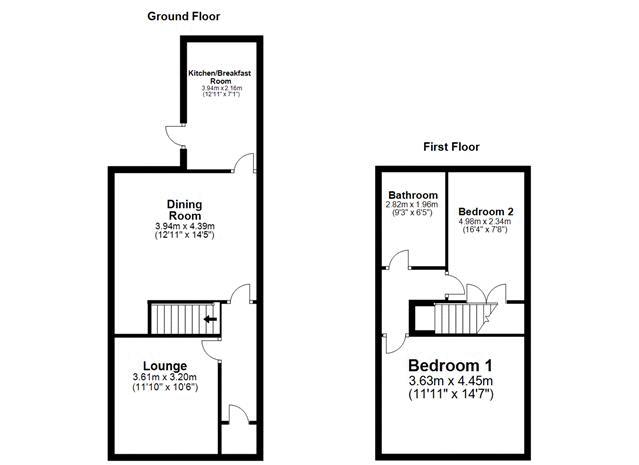2 Bedrooms Terraced house for sale in Harwood Road, Rishton, Blackburn BB1 | £ 80,000
Overview
| Price: | £ 80,000 |
|---|---|
| Contract type: | For Sale |
| Type: | Terraced house |
| County: | Lancashire |
| Town: | Blackburn |
| Postcode: | BB1 |
| Address: | Harwood Road, Rishton, Blackburn BB1 |
| Bathrooms: | 1 |
| Bedrooms: | 2 |
Property Description
Chain free | two double bedrooms | two reception rooms | situated within A popular location |
Boasting deceptively spacious family sized living accommodation throughout is this 2 bedroom garden fronted terrace property that presents a prime opportunity to first time buyers & families.
Other information...
Parking arrangements: On Street
Council Tax Band: A
Tenure: Freehold
Boiler Age: 8 Years
Boiler Brand: Biasi
Windows Installed: Double Glazing
Loft: Access via Landing
Garden Direction: North
Length of Ownership: 38 Years
Entrance
UPVC front entrance door with a double glazed frosted fan light providing access to the entrance vestibule.
Entrance Vestibule
Carpet flooring and coving to the ceiling.
Inner Hallway
Central heated radiator, carpet flooring, lighting, power points and coving to the ceiling.
Reception Room 1 (11' 10'' x 10' 6'' (3.60m x 3.20m))
UPVC double glazed window to the front elevation, central heated radiator, carpet flooring, lighting and power points.
Reception Room 2 (12' 11'' x 14' 5'' (3.93m x 4.39m))
Single glazed leaded stained glassed window to the rear elevation, central heated radiator, carpet flooring, lighting, power points, tv points, coving to the ceiling, access to the under stairs storage and a centre-piece living flame gas fire.
Breakfast Kitchen (12' 11'' x 7' 1'' (3.93m x 2.15m))
Fitted kitchen units with integrated cupboards, drawers and shelves, laminate work surfaces, integrated oven, induction hob, extractor hood and sink basin. Complimentary tiled splash-backs to the kitchen units, tiled flooring, coving to the ceiling, lighting, power points, central heated radiator, uPVC entrance door providing access to the yard and uPVC double glazed window to the side elevation.
Stairs To First Floor
Carpeted staircase providing access to the first floor accommodation.
First Floor Landing
Return landing with carpet flooring, lighting, power points and access to the loft.
Bedroom 1 (11' 11'' x 14' 7'' (3.63m x 4.44m))
UPVC double glazed window to front elevation, central heated radiator, carpet flooring, lighting, power points, tv points, coving to the ceiling and fitted bedroom furniture with wardrobes, bedside tables and drawer.
Bedroom 2 (16' 4'' x 7' 8'' (4.97m x 2.34m))
UPVC double glazed window to the rear elevation, central heated radiator, carpet flooring, lighting, power points and built in storage.
Bathroom (9' 3'' x 6' 5'' (2.82m x 1.95m))
Bath tub, vanity hand wash basin, low level w.C, central heated radiator, tiled elevations, vinyl flooring, lighting, built in storage and a frosted uPVC double glazed window to the rear elevation.
Externally
To the front of the property is a paved garden forecourt with a good sized yard to the rear.
Property Location
Similar Properties
Terraced house For Sale Blackburn Terraced house For Sale BB1 Blackburn new homes for sale BB1 new homes for sale Flats for sale Blackburn Flats To Rent Blackburn Flats for sale BB1 Flats to Rent BB1 Blackburn estate agents BB1 estate agents



.png)











