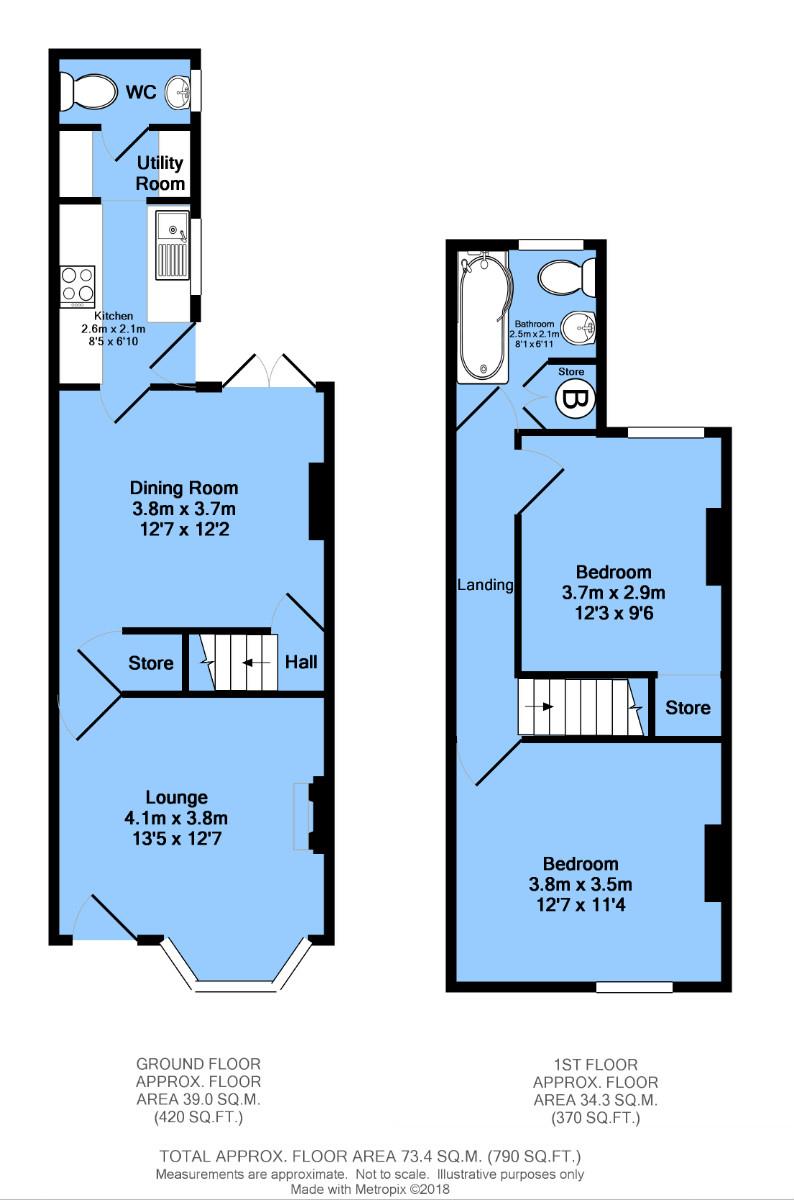2 Bedrooms Terraced house for sale in Hasland Road, Hasland, Chesterfield S41 | £ 125,000
Overview
| Price: | £ 125,000 |
|---|---|
| Contract type: | For Sale |
| Type: | Terraced house |
| County: | Derbyshire |
| Town: | Chesterfield |
| Postcode: | S41 |
| Address: | Hasland Road, Hasland, Chesterfield S41 |
| Bathrooms: | 0 |
| Bedrooms: | 2 |
Property Description
A well maintained two double bedroom, bay windowed mid terrace house.
***offered with no chain***
Ideally situated for all Hasland amenities, local schools and access to the town centre.
***An internal inspection is highly recommended***
The accommodation comprises: - lounge with bay window, separate dining room with french doors to the rear garden, fitted kitchen with utility area, downstairs w/c, two first floor well proportioned bedrooms and spacious combined bathroom/WC in white.
Benefiting from having new flooring in lounge, dining room & new carpet on stairs, landing & both bedrooms.
Outside sees on street parking, front forecourt and an enclosed rear garden offering a good degree of privacy.
Gas centrally heated and uPVC double glazed.
Excellent starter home! Call hunters 24/7 - this property won't hang about for long!
Tenure
We are advised that the property is freehold and in tax band A under Chesterfield Council.
Lounge
4.09m (13' 5") x 3.84m (12' 7")
Comprising a front facing uPVC double glazed bay window, a radiator, television point and power points. Having a feature fireplace housing a living flame coal effect gas fire set upon a back and hearth. A door leads through to the dining room.
Dining room
3.84m (12' 7") x 3.71m (12' 2")
With uPVC double glazed French doors to the rear garden, a door to the kitchen and a door to stairs rising to the first floor landing. Having power points and an understairs storage cupboard.Presented with laminate flooring.
Kitchen
2.57m (8' 5") x 2.08m (6' 10")
Having a modern range of fitted wall and base units, with tiled splashbacks and worksurfaces housing a stainless steel sink and side drainer. Benefiting from having a built-in electric oven and a fitted hob with an extractor unit over. With a side facing uPVC double glazed window and door, power points and a doorway to a utility area.
Utility room
Providing additional worktop space and plumbing for a washing machine. Having a side facing uPVC double glazed window and a door to the downstairs w/c.
Downstairs WC
Housing a low level w/c and a wash hand basin in white. With a side facing uPVC double glazed window and a radiator.
Landing
Giving access to the two bedrooms, bathroom and the boarded loft area (via a drop down ladder).
Bedroom 1
3.84m (12' 7") x 3.45m (11' 4")
Comprising a front facing uPVC double glazed window, a radiator, power points and a feature cast iron fireplace.
Bedroom 2
3.73m (12' 3") x 2.90m (9' 6")
With a uPVC double glazed window to the rear elevation, a radiator, power points and a storage cupboard.
Bathroom
2.46m (8' 1") x 2.11m (6' 11")
A fully tiled room incorporating a white suite comprising a bath with a shower over, low level w/c and a wash hand basin. With a uPVC double glazed window to the rear elevation and a cupboard which houses an Ideal GCH combi boiler.
To the front
There is on street parking and a forecourt.
To the rear
A private rear garden with paved patio and lawn with shrub and flower borders, enclosed by fencing. Also having a summer house, shed and external water point.
Property Location
Similar Properties
Terraced house For Sale Chesterfield Terraced house For Sale S41 Chesterfield new homes for sale S41 new homes for sale Flats for sale Chesterfield Flats To Rent Chesterfield Flats for sale S41 Flats to Rent S41 Chesterfield estate agents S41 estate agents



.png)











