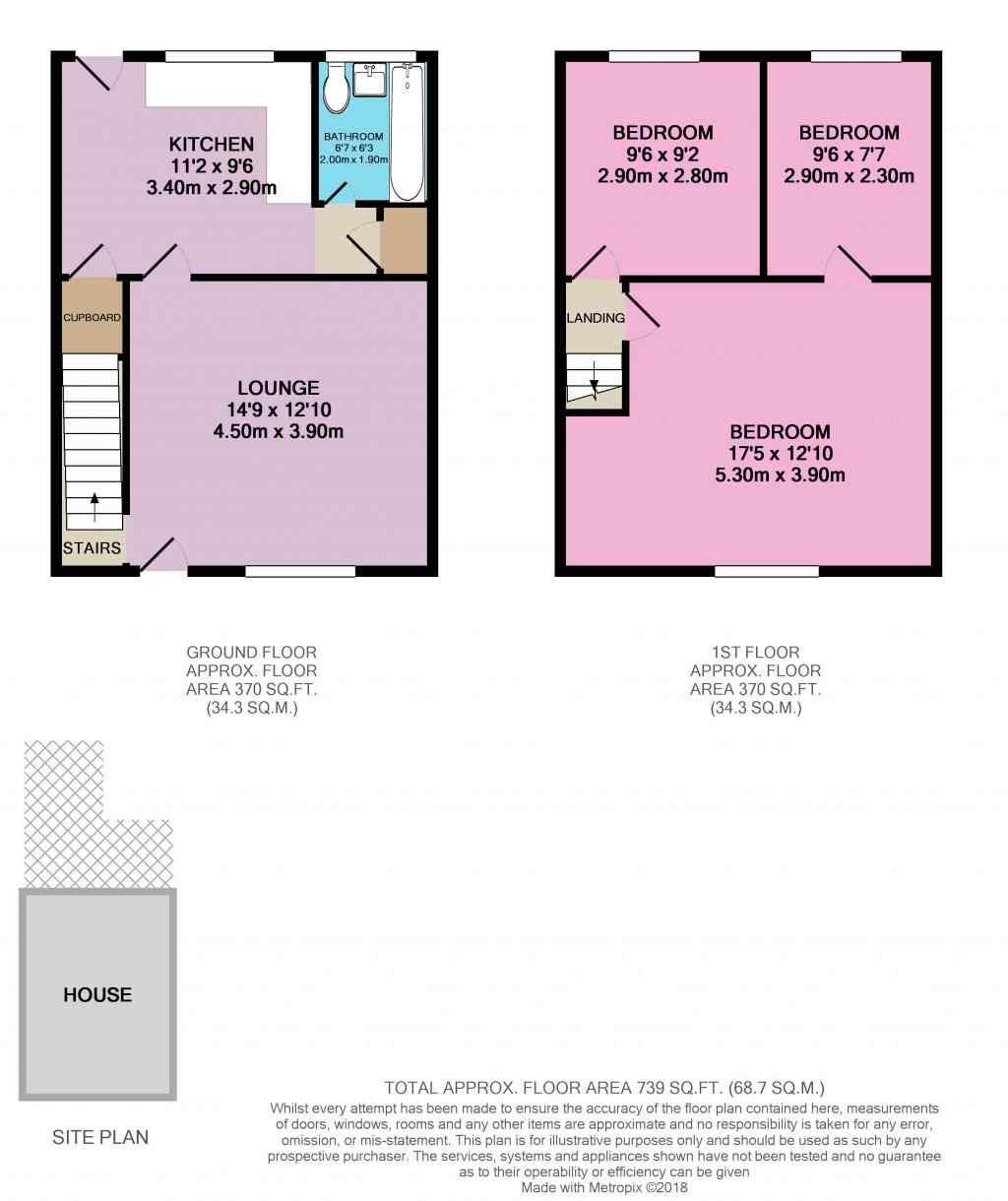3 Bedrooms Terraced house for sale in Hatherlow Lane, Hazel Grove, Stockport SK7 | £ 160,000
Overview
| Price: | £ 160,000 |
|---|---|
| Contract type: | For Sale |
| Type: | Terraced house |
| County: | Greater Manchester |
| Town: | Stockport |
| Postcode: | SK7 |
| Address: | Hatherlow Lane, Hazel Grove, Stockport SK7 |
| Bathrooms: | 1 |
| Bedrooms: | 3 |
Property Description
Built in 1856, this fabulous three bedroom mid-terrace home oozes warmth and character. The large lounge offers plenty of space for relaxing or entertaining friends. To the rear of the property is a good size kitchen/diner with classic white shaker style base and wall units. To the rear of the property is a good size bathroom comprising of bath, over bath shower, washbasin and WC.
Upstairs is a huge and neatly presented master bedroom with access to a further single bedroom which could also be used as a home office or dressing room. There is a second double bedroom to the rear aspect.
To the rear of the property is a delightful courtyard, perfect for relaxing in the summer months or perhaps an evening barbeque. There is permit parking to the front of the property.
The location of this property is ideal, only a few hundred yards from Hazel Grove with its shops, bars, and restaurants and only a stone's throw from the train station with direct links to Stockport and Manchester, perfect for those commuting.
This property has so much to offer, great location, good size rooms, and great transport links. Why not come and have a look around, we're holding an open day on Saturday 12th January 10.00 - 2.30pm, by appointment only. Book your slot now.
This home includes:
- Lounge
4.53m x 3.9m (17.6 sqm) - 14' 10" x 12' 9" (190 sqft)
Laminate wood effect flooring with uPVC double glazed window to the front. Gas fire with stone surround and mantle piece. - Kitchen
3.4m x 2.9m (9.8 sqm) - 11' 1" x 9' 6" (106 sqft)
Laminate wood effect flooring, uPVC double glazed window and uPVC external door to the rear courtyard. White shaker style base and wall units, plumbing for washing machine. Space for a dining area. Access to understairs storage cupboard. - Bathroom
2m x 1.9m (3.8 sqm) - 6' 6" x 6' 2" (40 sqft)
Tiled floor with blue and white patterned ceramic wall tiles. Classic white bath suite comprising of bath, over bath shower, washbasin and WC. UPVC double glazed frosted window to the rear. - Master Bedroom
5.3m x 3.9m (20.6 sqm) - 17' 4" x 12' 9" (222 sqft)
Carpeted with uPVC double glazed window to the front. Access to bedroom 3. - Bedroom 2
2.98m x 2.86m (8.5 sqm) - 9' 9" x 9' 4" (91 sqft)
Carpeted with uPVC double glazed window to the rear. - Bedroom 3
2.9m x 2.29m (6.6 sqm) - 9' 6" x 7' 6" (71 sqft)
Carpeted with uPVC double glazed window to the rear.
Please note, all dimensions are approximate / maximums and should not be relied upon for the purposes of floor coverings.
Additional Information:
- Council Tax:
Band B - Energy Performance Certificate (EPC) Rating:
Band D (55-68)
Marketed by EweMove Sales & Lettings (Cheadle Hulme) - Property Reference 21051
Property Location
Similar Properties
Terraced house For Sale Stockport Terraced house For Sale SK7 Stockport new homes for sale SK7 new homes for sale Flats for sale Stockport Flats To Rent Stockport Flats for sale SK7 Flats to Rent SK7 Stockport estate agents SK7 estate agents



.png)











