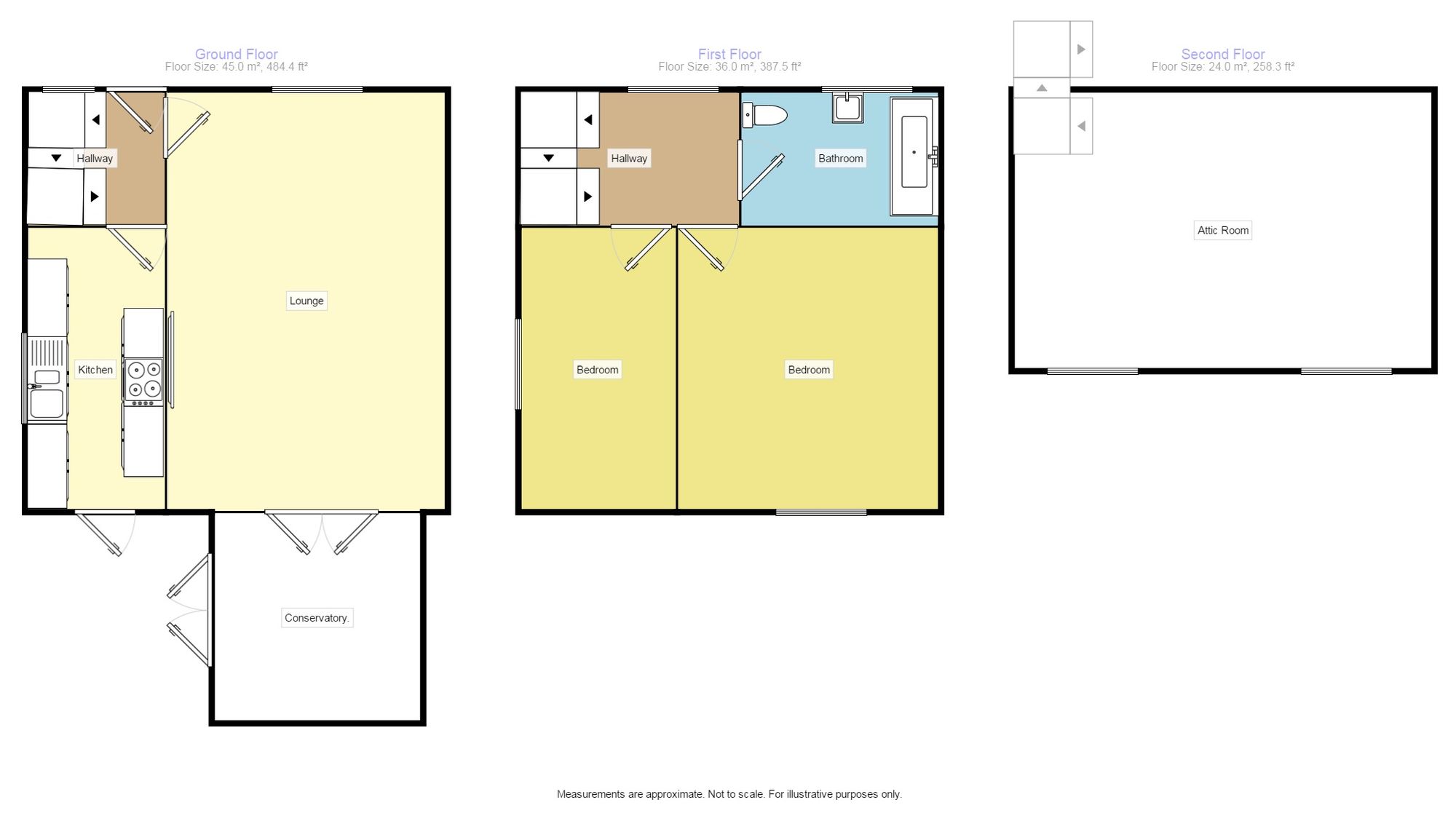2 Bedrooms Terraced house for sale in Hattersley Road West, Hyde SK14 | £ 117,500
Overview
| Price: | £ 117,500 |
|---|---|
| Contract type: | For Sale |
| Type: | Terraced house |
| County: | Greater Manchester |
| Town: | Hyde |
| Postcode: | SK14 |
| Address: | Hattersley Road West, Hyde SK14 |
| Bathrooms: | 1 |
| Bedrooms: | 2 |
Property Description
Three Bedroom Townhouse on Generous Plot ! Reeds Rains are delighted to offer for sale this beautifully presented end town house which has been modernised and developed by the existing vendor to a high standard. Situated in a popular location which is currently undergoing a major regeneration program, making this an area to purchase in. Close to schools, shops and leisure facilities plus transport links to incorporate rail and the motorway services. An internal viewing is highly recommended to appreciate the accommodation which briefly comprises entrance hall, lounge, large fitted dining kitchen, three bedrooms, bathroom, attic room, There is also gas central heating and majority double glazing plus gardens to the front, side and the rear. EPC Grade C.
Entrance Hall
UPVC double glazed front door to the entrance hallway, radiator, UPVC double glazed window to the front elevation.
Lounge (3.23m x 5.66m)
Two radiators, UPVC double glazed window to the front elevation an French doors to the conservatory.
Kitchen (3.07m x 3.78m)
Comprising of a modern range of wall and base units with a complementary work surface, integrated fridge freezer, integrated oven and hob with a glass hood extractor, space for a washing machine, single drainer and sink with a mixer tap, wooden flooring, feature radiator, UPVC door to the rear garden and UPVC double glazed window to the side elevation.
Conservatory
Solid wooden flooring, UPVC double glazing, radiator, UPVC double glazed French doors to the rear garden.
Landing
Stairs from the entrance hallway, UPVC double glazed window to the front elevation.
Master Bedroom (3.84m x 3.66m)
UPVC double glazed window to the rear elevation, radiator.
Bedroom
UPVC double glazed window to the side elevation, radiator.
Family Bathroom / WC
Comprising of a three piece white suite, chrome heated towel rail, UPVC double glazed window to the front elevation, tiled flooring and part tiled elevations.
Attic Room (2.54m x 6.40m)
Stairs from landing, storage to the eaves, two double glazed Vex windows to the rear elevation.
External
York stone paved area to the front and side of the property, lawned area to the rear with outside tap, decking area and shed at the rear. The property has views over the surrounding countryside.
Important note to purchasers:
We endeavour to make our sales particulars accurate and reliable, however, they do not constitute or form part of an offer or any contract and none is to be relied upon as statements of representation or fact. Any services, systems and appliances listed in this specification have not been tested by us and no guarantee as to their operating ability or efficiency is given. All measurements have been taken as a guide to prospective buyers only, and are not precise. Please be advised that some of the particulars may be awaiting vendor approval. If you require clarification or further information on any points, please contact us, especially if you are traveling some distance to view. Fixtures and fittings other than those mentioned are to be agreed with the seller.
/8
Property Location
Similar Properties
Terraced house For Sale Hyde Terraced house For Sale SK14 Hyde new homes for sale SK14 new homes for sale Flats for sale Hyde Flats To Rent Hyde Flats for sale SK14 Flats to Rent SK14 Hyde estate agents SK14 estate agents



.png)











