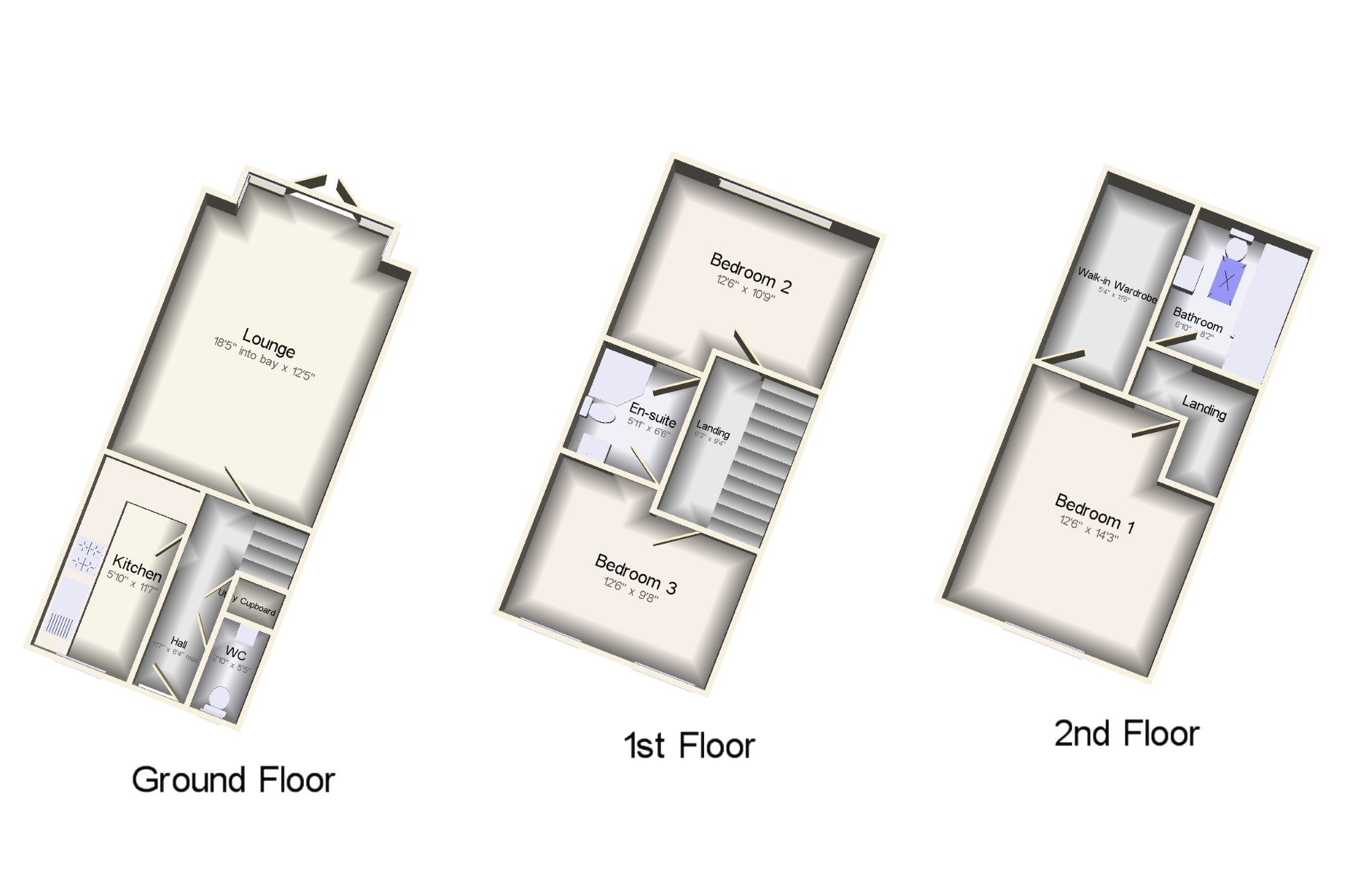3 Bedrooms Terraced house for sale in Haven Close, Halifax, West Yorkshire HX3 | £ 220,000
Overview
| Price: | £ 220,000 |
|---|---|
| Contract type: | For Sale |
| Type: | Terraced house |
| County: | West Yorkshire |
| Town: | Halifax |
| Postcode: | HX3 |
| Address: | Haven Close, Halifax, West Yorkshire HX3 |
| Bathrooms: | 1 |
| Bedrooms: | 3 |
Property Description
A spectacular modern townhouse property that occupies a pleasant position on a quiet cul-de-sac, that has been lovingly decorated and beautifully presented throughout and which provides ample well planned living accommodation over 3 floors, briefly comprising a hall, a spacious lounge with dining area, fitted kitchen, utility cupboard, 3 double bedrooms, 2 of which are serviced by a "Jack and Jill" style en-suite shower room, stylish family bathroom and WC. Externally the property boasts a well maintained front garden and a low maintenance paved tiered enclosed rear garden, together with the added benefit of a detached garage and further off street parking. This beautiful property would make an ideal family home and early internal inspection is recommended.
Hall11'7" x 6'4" (3.53m x 1.93m). UPVC front double glazed door opening onto the garden. Radiator, vinyl flooring, built-in utility cupboard, painted plaster ceiling and ceiling light.
Lounge18'5" x 12'5" (5.61m x 3.78m). UPVC patio double glazed door opening onto the garden. Double glazed uPVC bay window facing the rear overlooking the garden. Double radiator, vinyl flooring, under stair storage, painted plaster ceiling, original coving and ceiling light.
Kitchen5'10" x 11'7" (1.78m x 3.53m). Double glazed uPVC window facing the front overlooking the garden. Vinyl flooring, tiled splashbacks, painted plaster ceiling and downlights. A range of wall and base units with complementary work surface, stainless steel one and a half bowl sink with mixer tap and drainer, integrated oven and hob with over hob extractor, integrated dishwasher and fridge/freezer.
WC2'10" x 5'5" (0.86m x 1.65m). Double glazed uPVC window with obscure glass facing the front overlooking the garden. Radiator, vinyl flooring, tiled splashbacks, painted plaster ceiling and downlights.
Utility Cupboard2'10" x 2'1" (0.86m x 0.64m). Space for washing machine and dryer.
Landing6'3" x 9'4" (1.9m x 2.84m). Radiator, carpeted flooring, painted plaster ceiling and ceiling light.
Bedroom 212'6" x 10'9" (3.8m x 3.28m). Double bedroom with double glazed uPVC window facing the rear overlooking the garden. Radiator, carpeted flooring, painted plaster ceiling and ceiling light. Leading to "Jack and Jill" style shower room.
Bedroom 312'6" x 9'8" (3.8m x 2.95m). Double bedroom with double glazed uPVC window facing the front overlooking the garden. Radiator, carpeted flooring, painted plaster ceiling and ceiling light. Leading to "Jack and Jill" style shower room.
En-suite Shower Room5'11" x 6'6" (1.8m x 1.98m). Radiator, vinyl flooring, part tiled walls, painted plaster ceiling and downlights. Low level WC, single enclosure corner shower, pedestal sink and extractor fan.
Bedroom 112'6" x 14'3" (3.8m x 4.34m). Double bedroom with double glazed uPVC dormer style window facing the front overlooking the garden. Radiator, carpeted flooring, walk-in wardrobe, painted plaster ceiling and ceiling light.
Walk-in Wardrobe5'4" x 11'5" (1.63m x 3.48m). Carpeted flooring, painted plaster ceiling and downlights.
Bathroom6'10" x 8'2" (2.08m x 2.5m). Double glazed wood skylight window. Heated towel rail, vinyl flooring, built-in storage cupboard, part tiled walls, painted plaster ceiling and downlights. Low level WC, panelled bath and pedestal sink.
Property Location
Similar Properties
Terraced house For Sale Halifax Terraced house For Sale HX3 Halifax new homes for sale HX3 new homes for sale Flats for sale Halifax Flats To Rent Halifax Flats for sale HX3 Flats to Rent HX3 Halifax estate agents HX3 estate agents



.png)











