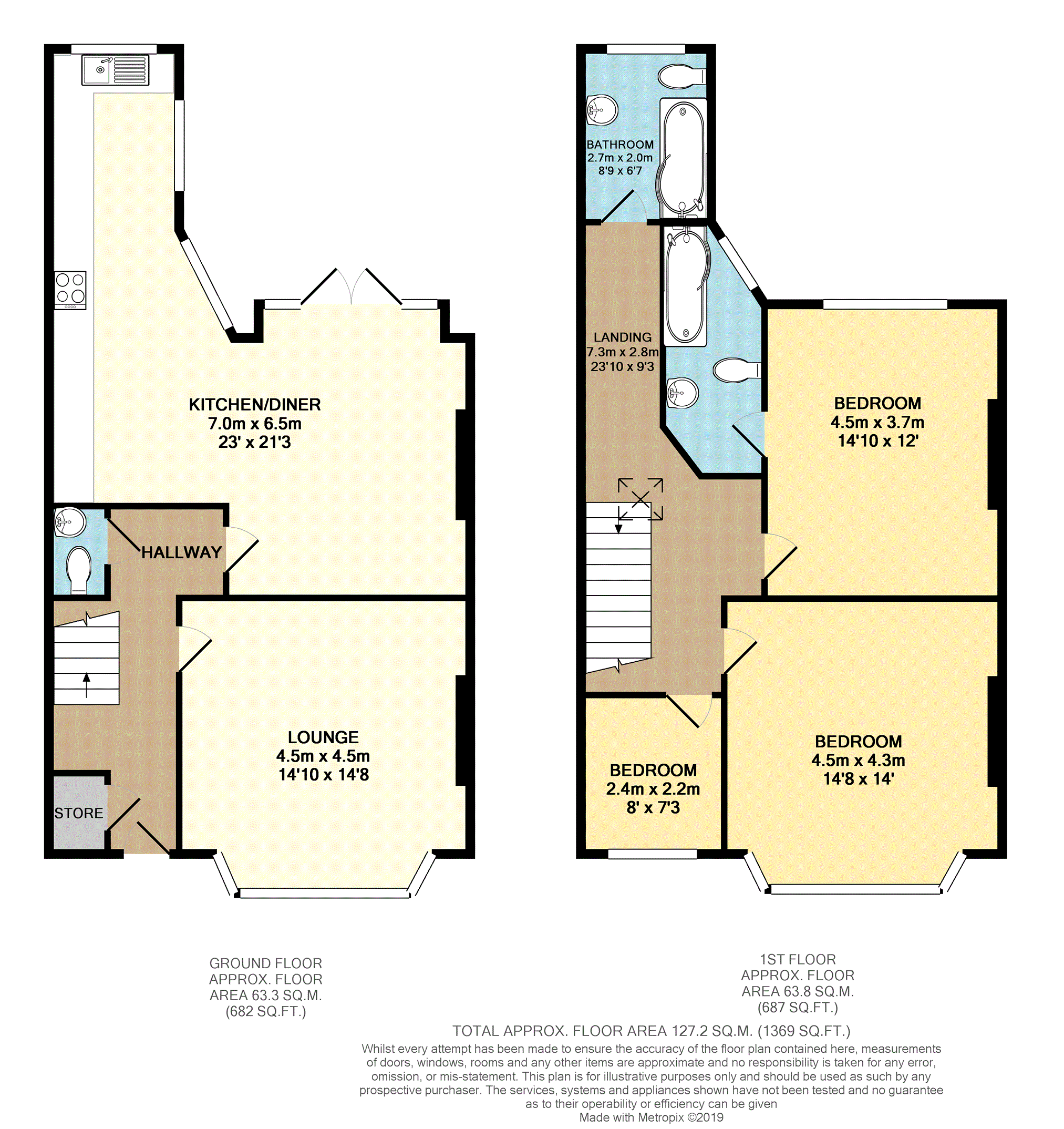3 Bedrooms Terraced house for sale in Hawarden Avenue, Wallasey CH44 | £ 170,000
Overview
| Price: | £ 170,000 |
|---|---|
| Contract type: | For Sale |
| Type: | Terraced house |
| County: | Merseyside |
| Town: | Wallasey |
| Postcode: | CH44 |
| Address: | Hawarden Avenue, Wallasey CH44 |
| Bathrooms: | 1 |
| Bedrooms: | 3 |
Property Description
A stunning example! This once period four bedroom end-terrace, has become a much more useable three bedroom with en-suite, and open plan modern kitchen/dining/living area! You won't be disappointed!
First impressions are great from the moment you step foot in the spacious entrance hall, with built in utility cupboard.
There is a spacious front reception room, and the rear of the property also doesn't disappoint, offering an incredible open plan and modern kitchen/diner. The space is flooded with light from the large patio doors and multiple windows.
Upstairs has been redesigned slightly, and a small unusable bedroom has been turned into a very usable en-suite to bedroom two.
There are still two large doubles, plus a smaller bedroom at the front. The bathroom has also had a makeover and matches the en-suite.
The outside space is low maintenance, yet retains a private dining area, and lawned garden with access to the side of the property via a side gate.
Conveniently located just a short distance from Liscard Village, with easy links to Liverpool City Centre. There are a selection of local amenities and schooling within close proximity.
Viewings are highly recommended on the property. Request your viewing 24/7. No chain!
Lounge
15'6 (into bay) x 14'8
Wooden flooring, original coving, radiator, double glazed bay window.
Kitchen/Diner
23'0 x 18'5
Wooden flooring throughout, gloss base units, wooden worktops, integrated fridge/freezer & washing machine, boiler, electric oven, gas hob with extractor above, spot lighting, two radiators, double glazed windows & patio doors.
W.C.
4'1 x 3'3
Bedroom One
13'10 x 12'11
Double glazed bay window, radiator.
Bedroom Two
14'9 x 11'11
Double glazed window, radiator, access to en-suite.
En-Suite
8'9 x 5'5
Tiled flooring, with splash back wall tiling, shower over the bath, spot lighting, heated towel rail, extractor, double glazed window.
Bedroom Three
8'0 x 7'7
Double glazed window, radiator.
Bathroom
8'4 x 7'1
Tiled flooring, with splash back wall tiling, shower over the 'P' bath, spot lighting, heated towel rail, extractor, double glazed window.
Property Location
Similar Properties
Terraced house For Sale Wallasey Terraced house For Sale CH44 Wallasey new homes for sale CH44 new homes for sale Flats for sale Wallasey Flats To Rent Wallasey Flats for sale CH44 Flats to Rent CH44 Wallasey estate agents CH44 estate agents



.png)











