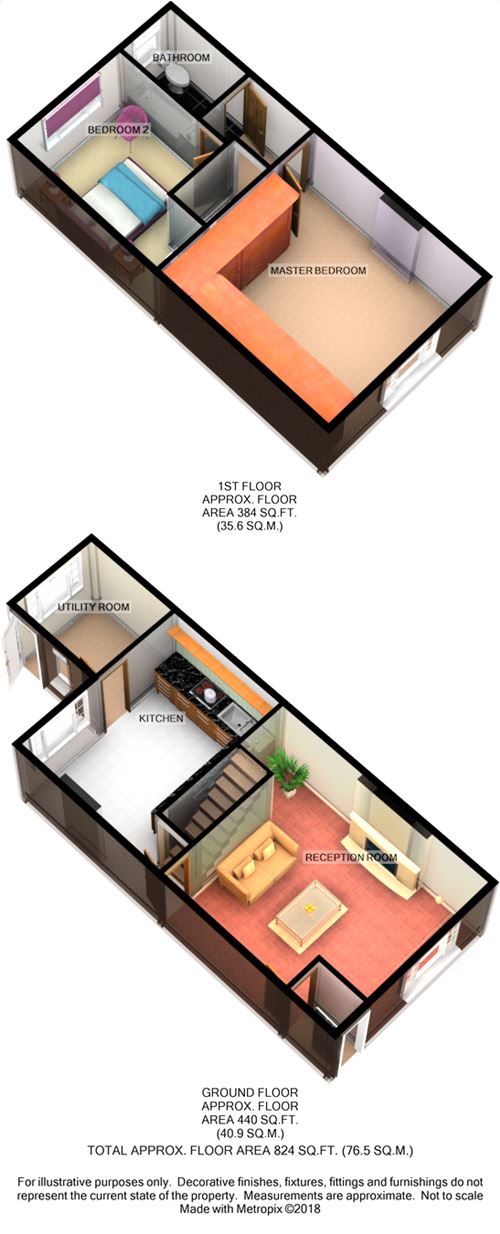2 Bedrooms Terraced house for sale in Hawarden Street, Bolton, Lancashire BL1 | £ 100,000
Overview
| Price: | £ 100,000 |
|---|---|
| Contract type: | For Sale |
| Type: | Terraced house |
| County: | Greater Manchester |
| Town: | Bolton |
| Postcode: | BL1 |
| Address: | Hawarden Street, Bolton, Lancashire BL1 |
| Bathrooms: | 0 |
| Bedrooms: | 2 |
Property Description
Nestled in the popular area of Astley Bridge stands this well maintained two bed terraced property. Benefiting from a utility room, decked yard and fitted wardrobes this property isn’t one to be missed.
Internally comprising of; Vestibule opening up into a welcoming reception room which has a door into the kitchen/diner and an open archway to under stairs storage which is currently used as a small office space. From here the room houses a staircase up to the first floor and a door into the utility and out to the rear. The first floor landing has doors to two bedrooms and a three piece bathroom suite.
There is a paved front and patio and decked areas to the rear. Perfectly located near popular schools, local amenities and major commuting links to Bolton and beyond. Early viewings are recommended, call our office today!
Accommodation
Vestibule
1.61m x 0.88m (5' 3" x 2' 11") Vestibule with door leading to sizeable reception room.
Reception Room
4.53m x 4.29m (14' 10" x 14' 1") UPVC double glazed window, real living gas flame fireplace, spotlights, open archway to under stair storage and door leading to the kitchen/dining room.
Kitchen/Dining Room
4.29m x 3.89m (14' 1" x 12' 9") UPVC double glazed window, mix of wood paneled wall and base units, space for a four ring standalone hob and cooker. 1 1/2 bowl sink & drainer with mixer tap, breakfast bar and a door leading into the utility room.
Utility Room
2.38m x 2.21m (7' 10" x 7' 3") 2 UPVC double glazed windows, plumbing for a washing machine and dryer, space for a double fridge freezer and a solid wood door leading to the rear. Subject to the correct planning permission.
First Floor
Landing
1.74m x 1.37m (5' 9" x 4' 6") Carpeted Landing with loft access and doors to two bedrooms and a family bathroom.
Bathroom
2.03m x 1.32m (6' 8" x 4' 4") Bathroom suite comprising of a duo flush WC, panel bath with chrome mixer tap and hand held shower feed and a pedestal hand wash basin with chrome mixer tap. The room also has full tiled elevations, a fitted wall mirror cupboard and a UPVC double glazed frosted window.
Master Bedroom
4.55m x 4.29m (14' 11" x 14' 1") Carpeted master bedroom complete with fitted up and over wardrobes and a UPVC double glazed window.
Bedroom
3.89m x 2.84m (12' 9" x 9' 4") UPVC double glazed window and over stair storage cupboard.
Property Location
Similar Properties
Terraced house For Sale Bolton Terraced house For Sale BL1 Bolton new homes for sale BL1 new homes for sale Flats for sale Bolton Flats To Rent Bolton Flats for sale BL1 Flats to Rent BL1 Bolton estate agents BL1 estate agents













