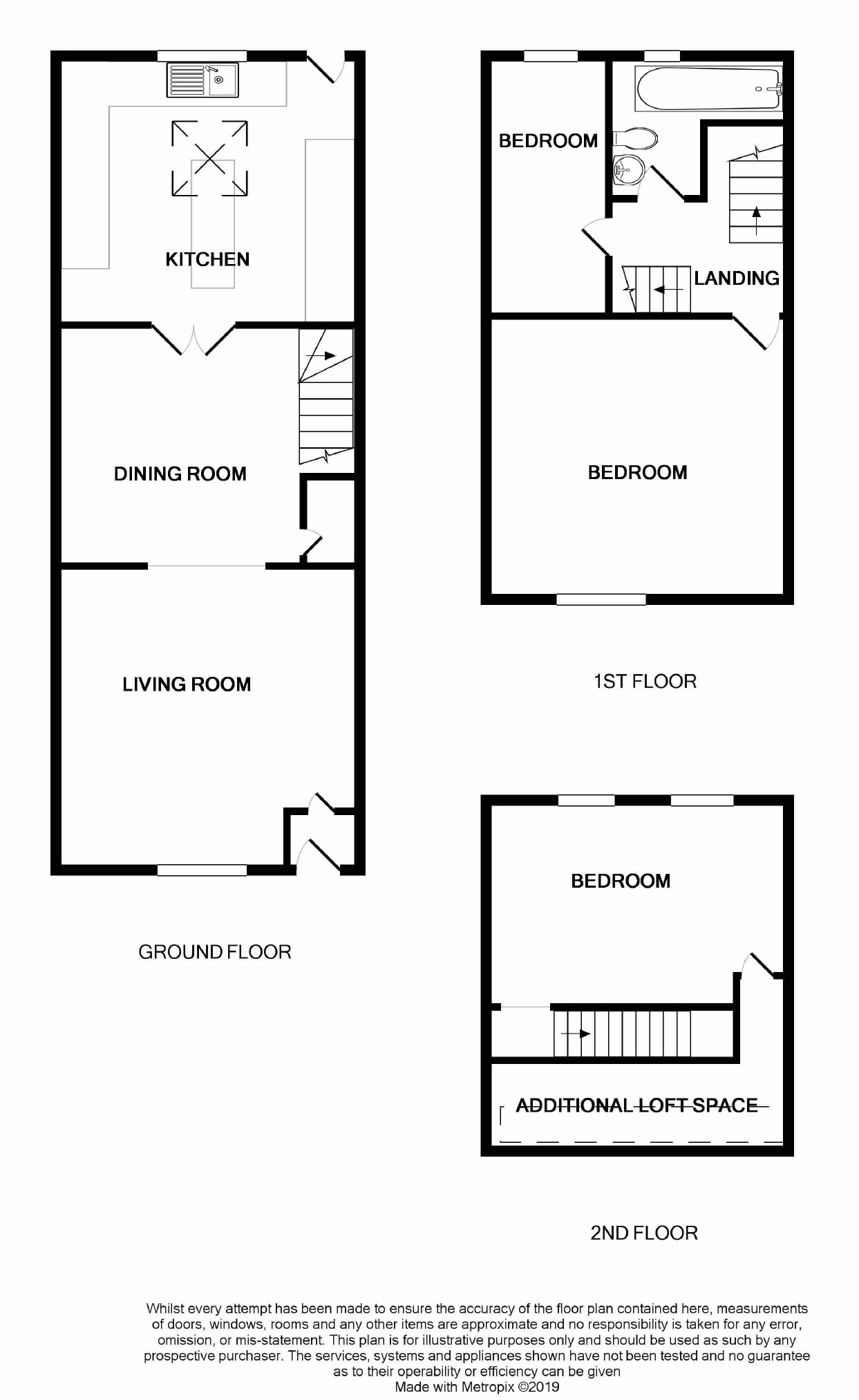3 Bedrooms Terraced house for sale in Hawke Street, Stalybridge SK15 | £ 140,000
Overview
| Price: | £ 140,000 |
|---|---|
| Contract type: | For Sale |
| Type: | Terraced house |
| County: | Greater Manchester |
| Town: | Stalybridge |
| Postcode: | SK15 |
| Address: | Hawke Street, Stalybridge SK15 |
| Bathrooms: | 1 |
| Bedrooms: | 3 |
Property Description
Looking for A large three bedroomed property? Then look no further for this garden fronted terraced house standing off Stocks Lane on one of the areas most popular roads being well located for the Town Centre and its amenities. An inspection will reveal larger than average accommodation, recently extended to offer a loft bedroom and kitchen extension. No vendor chain and viewing highly recommended.
Additional Information
The accommodation is warmed throughout by gas central heating via a combination boiler which is complemented by upvc double glazing and for the security conscious there is a burglar alarm. Briefly comprising:- vestibule, lounge with feature fireplace, rear living/dining room, well appointed kitchen extension to the ground floor. To the first floor there is a large double bedroom, single bedroom and bathroom/WC with shower, leading from the landing area there is a loft conversion presently used as a study suitable to be used for a third bedroom.
Entrance Vestibule
With upvc door.
Lounge (13'6" x 13'6" (4.11m x 4.11m))
Chrome electric fire in timber surround, cream marble back and hearth, original cornice and ceiling rose, double radiator.
Archway to the rear living room presently used as a dining room.
Dining Room (11' x 10'6" (3.35m x 3.20m))
Useful under stairs storage cupboard, double radiator.
French door leading to the kitchen extension.
Kitchen Extension (12'3" x 12' (3.73m x 3.66m))
Featuring well appointed matching base and wall units, space for range cooker, extractor hood with down lighting, plumbing for washing machine, dishwasher and dryer, space for American style fridge freezer, island unit/breakfast bar with illuminated glass fronted storage cupboards, LED floor level lighting, tiled floor, double radiator.
First Floor
Front Bedroom (1) (13'6" x 13'3" mximum measurements (4.11m x 4.04m mx imum measurements))
A spacious double bedroom with laminate flooring, single radiator.
Rear Single Bedroom (3) (11'1" x 5'11" (3.38m x 1.80m))
Single radiator.
Bathroom/Wc
White suite with shower over the bath, full height wall tiling, airing cupboard housing combination boiler.
Loft Conversion (13'3" x 8' (4.04m x 2.44m))
With dormer and two windows offering plenty of natural light and views over the area to the surrounding moorland. Built in cupboard, single radiator.
Additional Walk In Eaves Storage (13'6" x 6' part low headroom (4.11m x 1.83m part low headroom))
Externally
The property stands behind a forecourt garden and to the rear there is a gated area which has been hard landscaped with attractive flags, water tap, exterior lighting. A right of way exists.
Tenure
Freehold (Conveyancers to confirm).
Council Tax
Band "A".
Viewing
Strictly by appointment with the agents.
Pease Note:
Any Services, Heating Systems or Appliances have not been tested, and no warranty can be given or implied as to their working order.
You may download, store and use the material for your own personal use and research. You may not republish, retransmit, redistribute or otherwise make the material available to any party or make the same available on any website, online service or bulletin board of your own or of any other party or make the same available in hard copy or in any other media without the website owner's express prior written consent. The website owner's copyright must remain on all reproductions of material taken from this website.
Property Location
Similar Properties
Terraced house For Sale Stalybridge Terraced house For Sale SK15 Stalybridge new homes for sale SK15 new homes for sale Flats for sale Stalybridge Flats To Rent Stalybridge Flats for sale SK15 Flats to Rent SK15 Stalybridge estate agents SK15 estate agents



.png)











