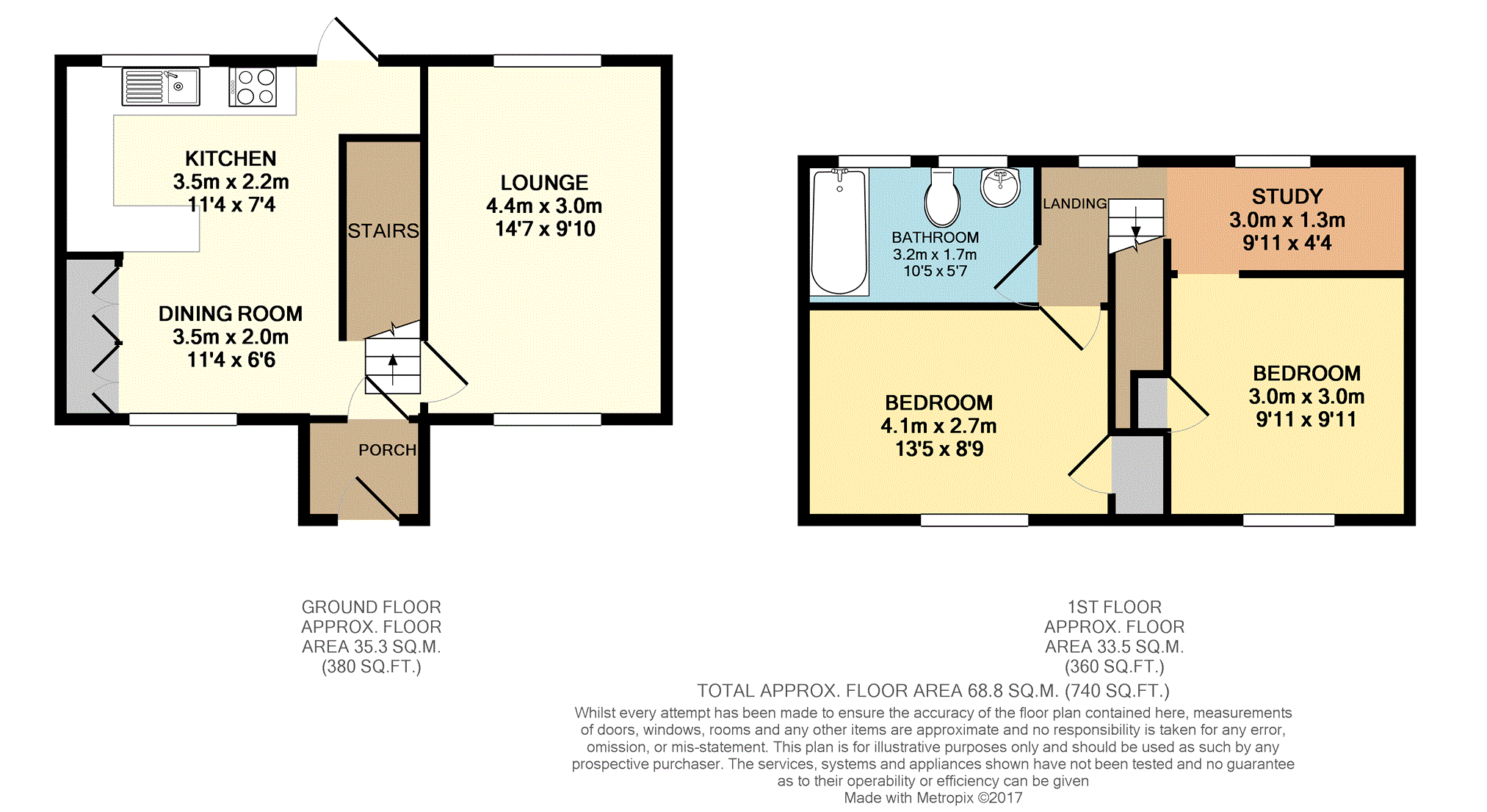2 Bedrooms Terraced house for sale in Hawkhurst Road, Brighton BN1 | £ 299,950
Overview
| Price: | £ 299,950 |
|---|---|
| Contract type: | For Sale |
| Type: | Terraced house |
| County: | East Sussex |
| Town: | Brighton |
| Postcode: | BN1 |
| Address: | Hawkhurst Road, Brighton BN1 |
| Bathrooms: | 1 |
| Bedrooms: | 2 |
Property Description
As soon as you walk into this family home you will fall in love with the space that it has to offer. The front garden has been beautifully maintained and you access the property via a few steps.
When you enter the property you walk through the porch and then into the open plan dining room/kitchen. Here really is the perfect place to entertain guests or enjoy diner times with the family. The kitchen is well equipped and offers access out to the rear garden. The dining area has plenty of storage to one side and there room for a good size dining table. Through the doorway and into lounge you will find a room with dual aspect again benefiting from the pleasant outlook to the front and also a view out to the rear garden.
Upstairs the current owners have made one small adjustment to the the main bedroom which works really well and has a variety of uses. They have put a stud wall up to make a fair sized office which could also be used as a nursery. This doesn't impact on the bedroom whatsoever as there is still plenty of room for your double bed and storage cupboards. The second bedroom is equally as impressive size wise and there is a built in storage cupboard ion here.
The bathroom is a great size and is towards the rear of the property.
The rear garden is also well maintained and there is a lovely patio area as soon as you walk into the garden with a couple of steps leading up to the lawn area. You have access to your garage from the garden and can park your car at the rear of this property.
If you need access in and out of the City via bus then you will find a bus stop close by and access to the A23/A27 is a breeze from this location.
Entrance Porch
Tiled floor.
Lounge
14'7 x 9'10
Dual aspect room with double glazed window to front with radiator below offering pleasant views over rooftop toward the downs Double glazed window looking out to rear garden.
Dining Area
11'4 x 6'6
Fitted storage cupboard to one side. Double glazed window to front with radiator below. Tiled floor.
Kitchen
11'4 x 7'4
Fitted range of base and wall units with rolled edge work surfaces. Single drainer sink unit with mixer taps. Integrated double oven and grill with four ring gas hob and extractor hood above. Space for appliances. Wall mounted combination boiler. Under stair storage cupboard. Double glazed window looking out to rear garden. French doors giving access to rear garden. Tiled floor.
Bedroom One
9'11 x 9'11
Double glazed window to front and radiator below. Fitted storage cupboards
Study
9'11 x 4'4
Double glazed window to rear with radiator below.
Bedroom Two
13'5 x 8'9
Double glazed window to front and radiator below. Fitted storage cupboards
Bathroom
10'5 x 5'7
Bathroom suite comprises of a panelled bath with mixer taps and hand held shower attachment. Wall mounted electric shower. Low level w.C. Single pedestal hand wash basin with mixer tap. Two small obscure double glazed window to rear. Part tiled walls and a radiator.
Front Garden
Steps through the middle giving access to property. Lawn areas either side with plants.
Rear Garden
Mainly laid to lawn with variety of plants and shrubs. Paved patio area. Access to garage.
Garage
Accessed via the rear.
Property Location
Similar Properties
Terraced house For Sale Brighton Terraced house For Sale BN1 Brighton new homes for sale BN1 new homes for sale Flats for sale Brighton Flats To Rent Brighton Flats for sale BN1 Flats to Rent BN1 Brighton estate agents BN1 estate agents



.png)











