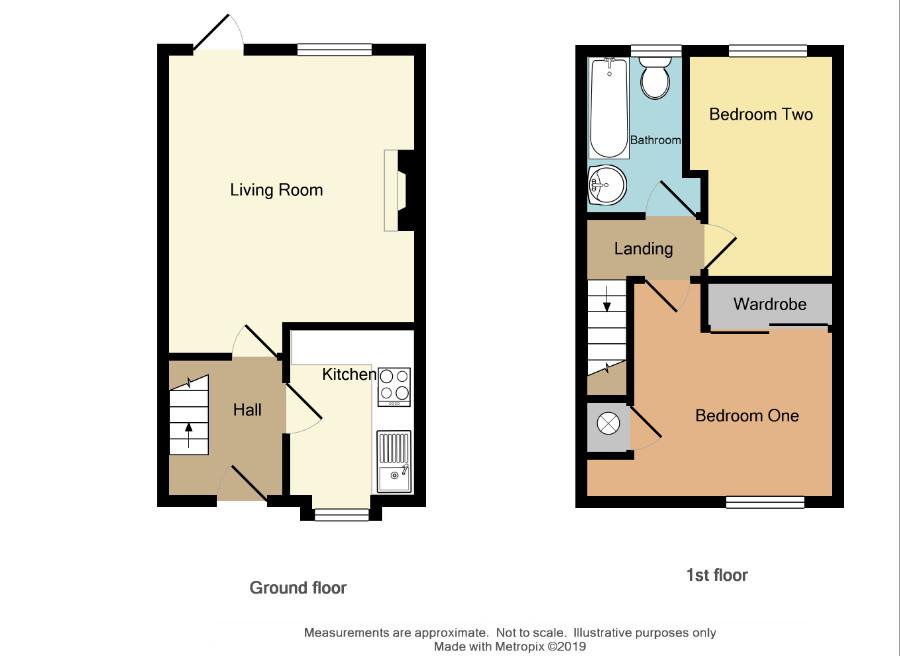2 Bedrooms Terraced house for sale in Hawksworth Drive, Lower Coundon, Coventry CV1 | £ 155,000
Overview
| Price: | £ 155,000 |
|---|---|
| Contract type: | For Sale |
| Type: | Terraced house |
| County: | West Midlands |
| Town: | Coventry |
| Postcode: | CV1 |
| Address: | Hawksworth Drive, Lower Coundon, Coventry CV1 |
| Bathrooms: | 1 |
| Bedrooms: | 2 |
Property Description
An attractive mews style terraced property situated in this pleasant cul de sac location on a small modern development to the lower end of Coundon Road and therefore being ideally situated for easy access to the City Centre. The property offers well maintained first time buyer accommodation which benefits from uPVC double glazing and gas fired central heating. In brief the accommodation comprises canopy porch entrance, reception hall, living room, breakfast kitchen with built in appliances, first floor landing, two bedrooms and modern bathroom with shower. To the outside there is a front driveway providing off road parking, there is an an additional allocated car parking space and an enclosed private lawn rear garden.
Entrance
Canopy porch entrance leads to uPVC entrance door with inset feature stained glass panels.
Reception Hall
With central heating radiator, staircase leading off to the first floor, telephone point, power and light sockets and doors then lead off to the following accommodation:
Kitchen (2.64m x 2.01m (8'8" x 6'7"))
With uPVC double glazed front box bay window, fitted units comprising work surfaces to two sides with inset stainless steel single drainer sink unit with mixer tap, double door base cupboard below, additional single door base cupboard with drawer, tall larder unit, inset four ring electric hob with built in electric oven below and fitted extractor hood above, three single door wall cupboards with shelf display, wall mounted Potterton central heating boiler, central heating radiator, tiled splashbacks as fitted, space and plumbing for automatic washing machine and further space for appliances.
Living Room (4.62m x 3.86m max (15'2" x 12'8" max))
With feature marble fireplace with surround and pebble effect stainless steel electric fire, central heating radiator, TV aerial socket, uPVC double glazed window overlooking the garden with matching door leading outside.
First Floor Landing
Two bedrooms and bathroom lead off as follows:
Bedroom One (Front) (3.40m max x 3.86m max 2.95m min (11'2" max x 12'8")
With uPVC double glazed front window, central heating radiator, fitted sliding door wardrobe, built in airing cupboard housing the hot water cylinder, useful shelved storage space over the stairwell with TV aerial point, power and light.
Bedroom Two (Rear) (3.45m max x 2.34m max 2.03m min (11'4" max x 7'8")
With uPVC double glazed rear window, central heating radiator, power and light and access to loft space with pull down loft ladder (the loft being boarded and having power and light installed).
First Floor Bathroom
With modern suite comprising panel bath with mixer tap, mixer shower with shower screen, pedestal wash hand basin, low level WC, chrome heated towel rail, tiled splashbacks in complementary ceramics, extractor fan and uPVC obscure double glazed rear window.
Outside To The Front
There is a front driveway providing off road parking with paved and gravelled foregarden.
To The Rear
There is a fully enclosed garden with paved patio area, the garden being lawn with a gravelled central pathway, substantial fencing on all sides, a wooden garden shed and a gate out onto a rear pedestrian access.
Parking
There is also an additional allocated car parking space nearby.
Property Location
Similar Properties
Terraced house For Sale Coventry Terraced house For Sale CV1 Coventry new homes for sale CV1 new homes for sale Flats for sale Coventry Flats To Rent Coventry Flats for sale CV1 Flats to Rent CV1 Coventry estate agents CV1 estate agents



.png)











