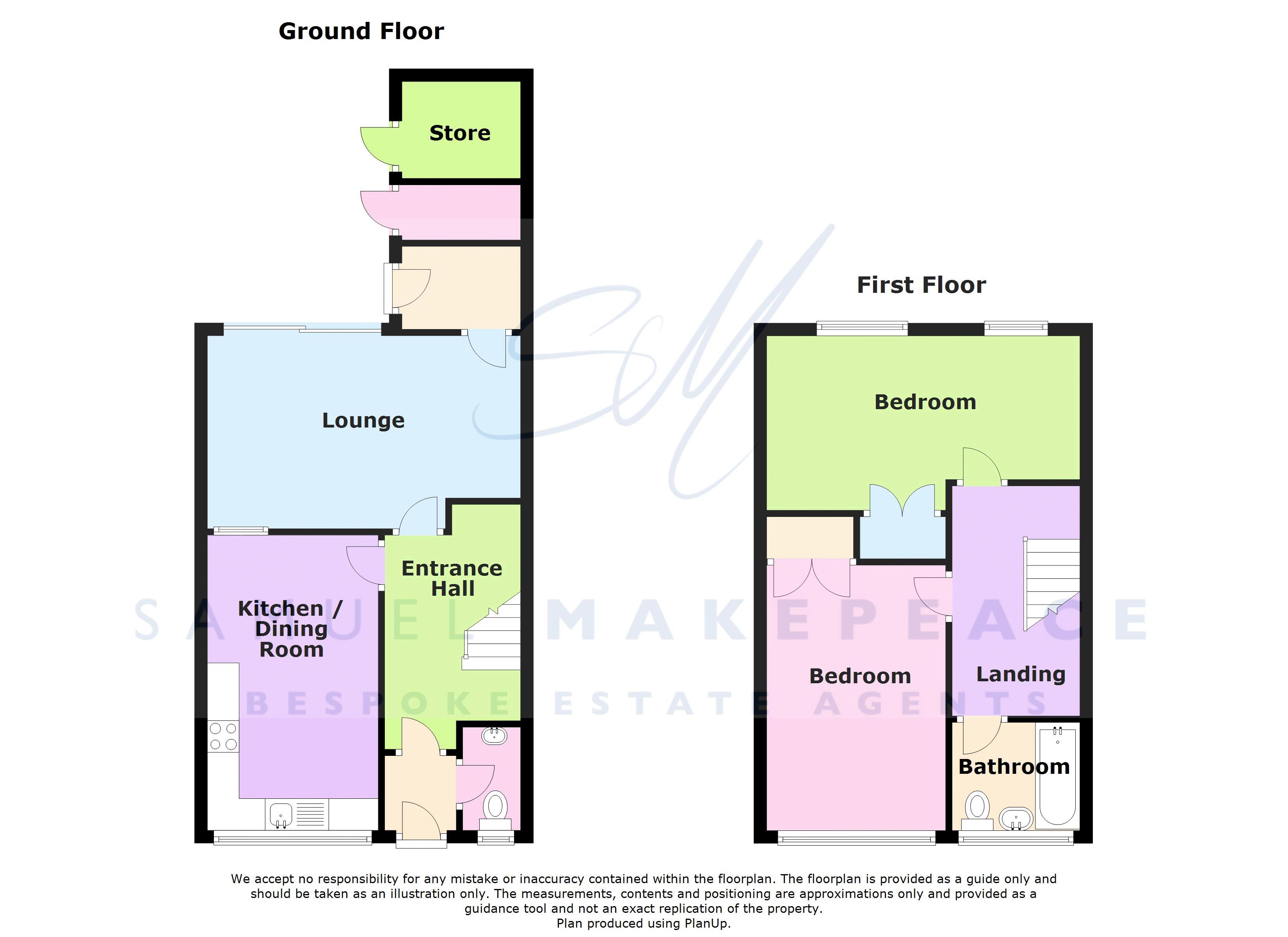2 Bedrooms Terraced house for sale in Hawthorn Gardens, Talke, Stoke-On-Trent ST7 | £ 124,950
Overview
| Price: | £ 124,950 |
|---|---|
| Contract type: | For Sale |
| Type: | Terraced house |
| County: | Staffordshire |
| Town: | Stoke-on-Trent |
| Postcode: | ST7 |
| Address: | Hawthorn Gardens, Talke, Stoke-On-Trent ST7 |
| Bathrooms: | 1 |
| Bedrooms: | 2 |
Property Description
I still believe in paradise. But now at least I know it's not some place you can look for. Because we’ve found it! We offer you this fantastic two bedroom home sitting in an idyllic cul de sac secluded spot on Hawthorn Gardens. To see it is to believe just how tucked away you would be, whilst keeping that central location. Not only that but you also get fantastic views to mow cop castle. The inside has recently gone through a renovation including a new modern kitchen diner, and brand bew chic upstairs bathroom. In fact the whole ‘new’ feeling is throughout the whole property. The bright lounge boasts laminate wood flooring and oversized patio doors. Plus the two double bedrooms are just as light and fresh. Externally and you have a choice to dine or prune in either of the long gardens to the front or to the rear. There is a real community spirit going on too, where the local residents get involved in activities together. This property could really be your little haven. Call Samuel Makepeace Kidsgrove .
Interior
Ground Floor
Entrance Porch (6' 3'' x 3' 6'' (1.90m x 1.07m))
A double glazed door to the front aspect. Laminate wood flooring.
Entrance Hall (10' 10'' x 6' 7'' (3.30m x 2.00m))
Features laminate wood flooring and a radiator.
Cloakroom (5' 7'' x 2' 7'' (1.70m x 0.8m))
A double glazed window to the front aspect.Features a low level WC, Wash hand basin and laminate wood flooring.
Lounge
Double glazed patio doors to the rear aspect. Features laminate wood flooring, TV point and a radiator.
Kitchen/Diner (15' 2'' x 8' 10'' (4.63m x 2.70m))
A double glazed window to the front aspect. Features a fitted kitchen with wall and base units, stainless steel wink with side drainer, work surfaces, electric oven and hob with cooker hood, plumbing for a washing machine, space for a fridge freezer, laminate wood flooring and a radiator.
Rear Hall (6' 5'' x 4' 3'' (1.95m x 1.30m))
A double glazed window to the side aspect. Features laminate wood flooring and a radiator.
First Floor
Landing (13' 8'' x 6' 8'' (4.16m x 2.02m))
Holds the airing cupboard and access to the loft.
Bedroom One (13' 4'' x 8' 8'' (4.06m x 2.65m))
A double glazed window to the front aspect. Features fitted wardrobes and a radiator.
Bedroom Two (15' 10'' x 9' 7'' (4.83m x 2.92m))
A double glazed window to the rear aspect. Features fitted wardrobes and a radiator.
Bathroom (6' 7'' x 5' 7'' (2.0m x 1.69m))
A double glazed window to the front aspect. Features a bath, shower, wash hand basin, low level WC, laminate wood flooring and a wall heater.
Exterior
Front Garden
A paved walkway with decorative pebbled beds and a laid to lawn.
Rear Garden
A paved patio area with walkway to two laid to lawns.
Outbuilding
Brick built storage.
Property Location
Similar Properties
Terraced house For Sale Stoke-on-Trent Terraced house For Sale ST7 Stoke-on-Trent new homes for sale ST7 new homes for sale Flats for sale Stoke-on-Trent Flats To Rent Stoke-on-Trent Flats for sale ST7 Flats to Rent ST7 Stoke-on-Trent estate agents ST7 estate agents



.png)











