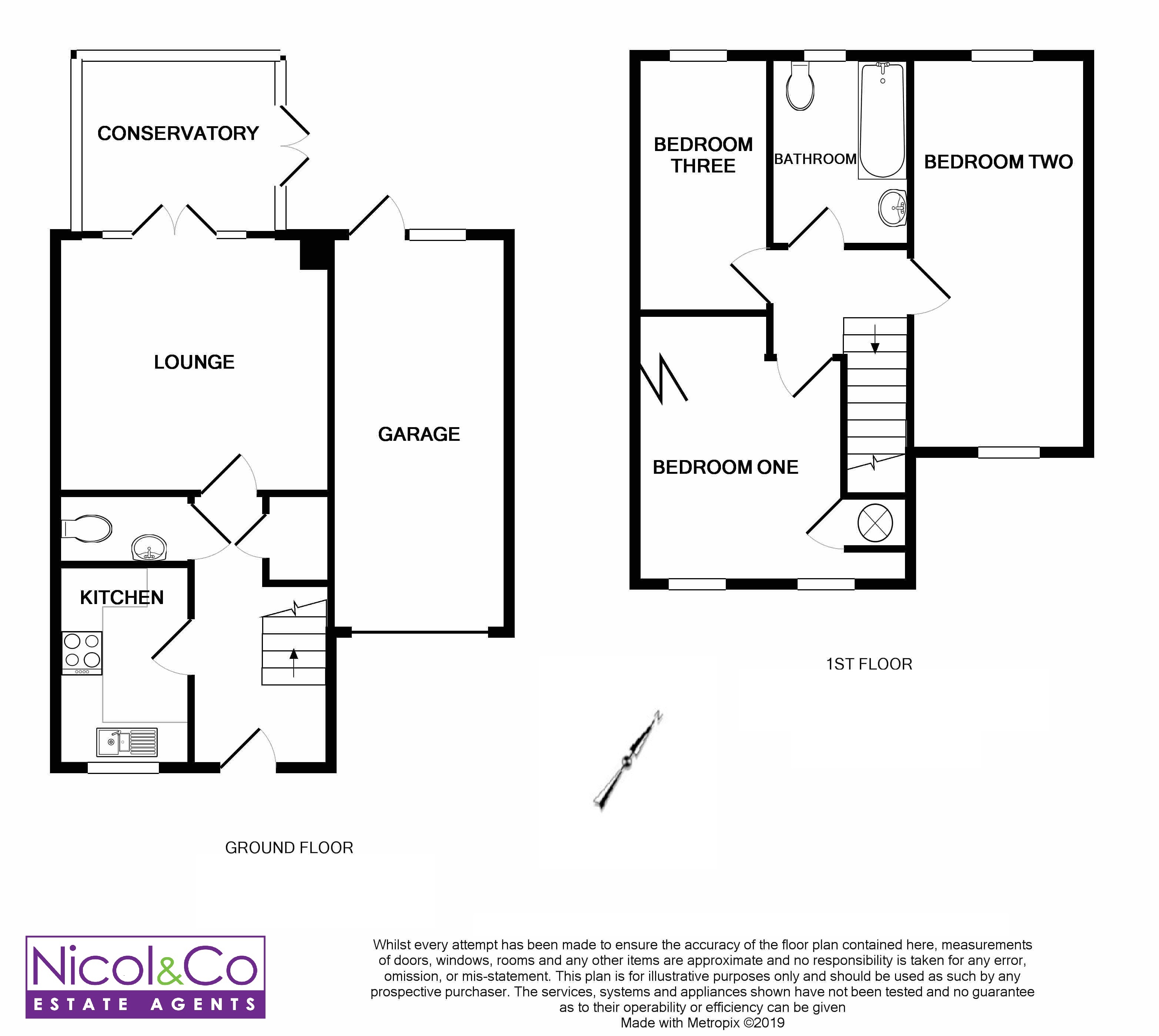3 Bedrooms Terraced house for sale in Hawthorn Rise, Tibberton, Droitwich Spa, Worcestershire WR9 | £ 220,000
Overview
| Price: | £ 220,000 |
|---|---|
| Contract type: | For Sale |
| Type: | Terraced house |
| County: | Worcestershire |
| Town: | Droitwich |
| Postcode: | WR9 |
| Address: | Hawthorn Rise, Tibberton, Droitwich Spa, Worcestershire WR9 |
| Bathrooms: | 1 |
| Bedrooms: | 3 |
Property Description
Situated in the lovely village of Tibberton, this three bedroom property offers spacious and extremely well presented accommodation briefly comprising: Entrance hall with fitted cloakroom off, lounge, kitchen, conservatory, three good sized bedrooms and a family bathroom.
Further benefits include a single garage with driveway parking, UPVC double glazing, central heating, and a private landscaped rear garden.
Front Of Property
The house stands behind a lawned front garden with mature hedging to the fore. A tarmac driveway provides off road parking and leads to the single garage. A paved path leads to the front door with open canopy entrance porch. Outside security light.
Entrance Hall
Ceiling light point. Doors to kitchen, cloakroom, lounge and understairs storage cupboard. Double panel radiator. Telephone point. Stairs to first floor. Laminate flooring.
Lounge (12' 7" x 11' 5")
Rear facing uPVC french doors to conservatory. Two ceiling light points. Single panel radiator. Television point.
Double Glazed Conservatory (9' 0" x 7' 10")
Rear and side facing uPVC double glazed windows. UPVC French doors opening to rear garden. Laminate flooring.
Fitted Kitchen (9' 0" x 6' 0")
Front facing uPVC double glazed window. Ceiling light point. Range of kitchen cabinets with roll edge work surfaces and part-tiled walls. Stainless steel sink and drainer unit with mixer tap over. Built-in electric hob, electric oven and extractor hood. Space for washing machine. Space for tall fridge freezer. Tiled flooring.
Cloakroom (6' 0" x 3' 2")
Ceiling light point. Ceiling extractor fan. Low level WC. Pedestal wash hand basin with tiled splashbacks. Single panel radiator.
Landing
Ceiling light point. Access to loft space. Doors to bedrooms and bathroom.
Bedroom One (10' 0" x 9' 1")
Two front facing uPVC double glazed windows. Ceiling light point. Built in wardrobes. Fitted shelving. Door to storage cupboard housing water tank. Television point. Double panel radiator.
Bedroom Two (17' 7" x 7' 8")
Front and rear facing uPVC double glazed windows. Ceiling light point. Two double panel radiators.
Bedroom Three (11' 9" x 6' 5")
Rear facing uPVC double glazed window. Ceiling light point. Single panel radiator.
Bathroom (8' 5" x 5' 9")
Rear facing uPVC obscure double glazed window. Ceiling light point. Ceiling extractor fan. Panelled bath with shower over. Low level WC. Pedestal wash hand basin with mixer tap over and tiled splashbacks. Single panel radiator. Vinyl flooring.
Rear Of Property
The property benefits from a landscaped rear garden which briefly comprises: Patio area leading to further raised decking via steps. Gravel pathway and stepping stones to raised lawns with beds and borders. Outside wall light point. Enclosed by timber fence panels.
Garage (18' 3" x 7' 11")
Up and over door. Ceiling light point. Rear facing obscured uPVC double glazed window.
Rear facing timber door to garden. Water tap. Power point.
Available Broadband Speeds:
Standard & Superfast
Property Location
Similar Properties
Terraced house For Sale Droitwich Terraced house For Sale WR9 Droitwich new homes for sale WR9 new homes for sale Flats for sale Droitwich Flats To Rent Droitwich Flats for sale WR9 Flats to Rent WR9 Droitwich estate agents WR9 estate agents



.png)






