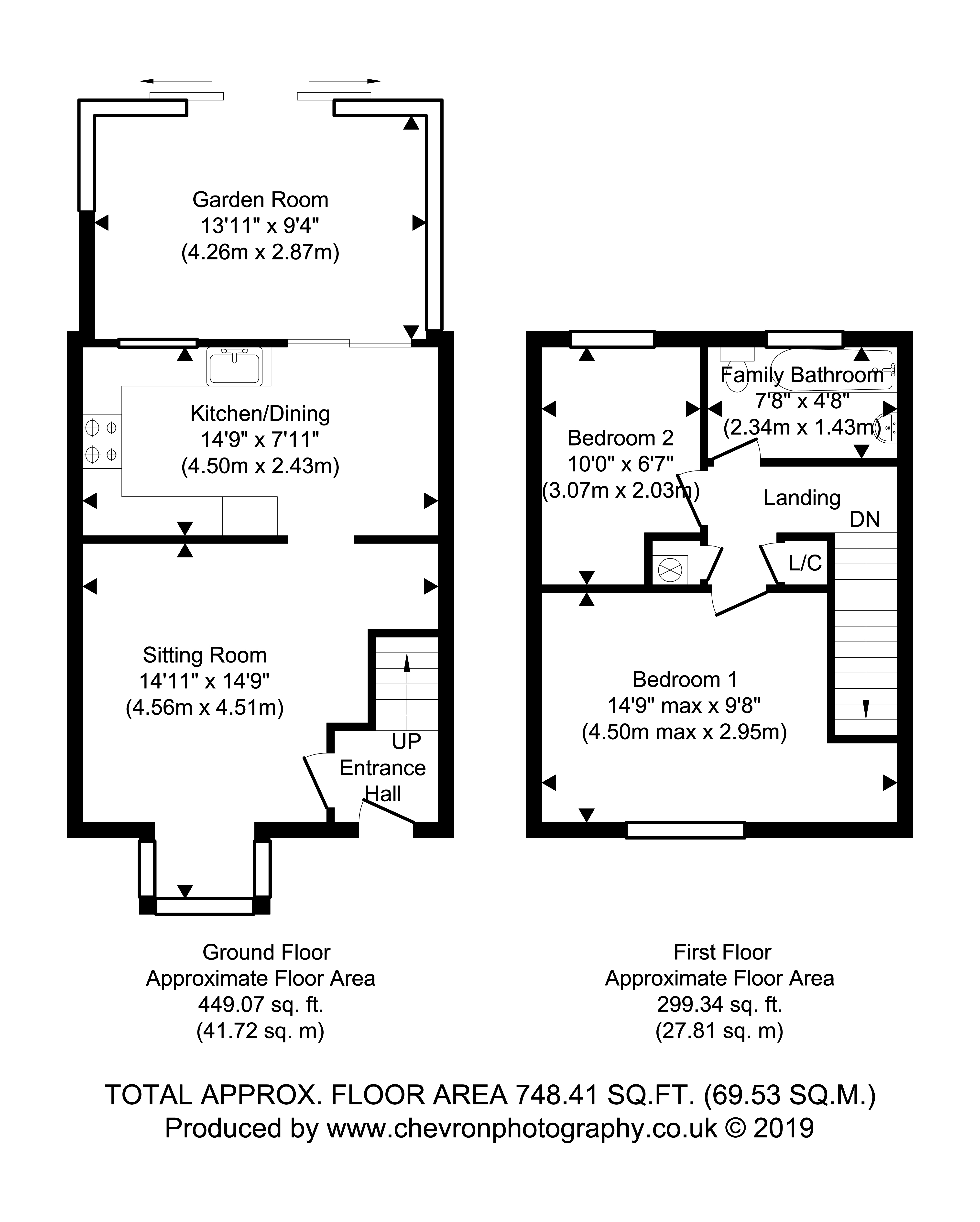2 Bedrooms Terraced house for sale in Hawthorn Way, Leavenheath, Colchester CO6 | £ 230,000
Overview
| Price: | £ 230,000 |
|---|---|
| Contract type: | For Sale |
| Type: | Terraced house |
| County: | Essex |
| Town: | Colchester |
| Postcode: | CO6 |
| Address: | Hawthorn Way, Leavenheath, Colchester CO6 |
| Bathrooms: | 1 |
| Bedrooms: | 2 |
Property Description
Proeprty description A well-presented two-bedroom mid-terraced property enjoying an attractive setting, adjacent to open farmland located within the ever-popular South Suffolk village of Leavenheath. Enjoying a principally open plan ground floor aspect, the accommodation schedule comprises two reception rooms including a vaulted garden room enjoying a southerly rear aspect. Offering convenient access to a network of public footpaths, the A134 and public house within the village, the property further benefits from a garage set within a garage block, gardens with gated rear access and off-street parking.
Two-panel door opening to:
Entrance hall: With slate tiled flooring, staircase off and door to:
Sitting room: 14' 11" x 14' 9" (4.56m into bay x 4.51m max) With stripped hardwood flooring, bay window to front affording views over farmland adjacent and opening to useful under stair storage recess. Archway to:
Kitchen/dining room: 14' 9" x 7' 11" (4.50m x 2.43m) Fitted with a matching range of gloss fronted, low-maintenance base and wall units with wood-effect worktops over, tiling above and window to rear. Stainless-steel single sink unit with mixer tap over and fitted appliances including a fridge, freezer, slimline dishwasher and space for oven with hob above and extraction over. Sliding glass patio door opening to:
Garden room: 13' 11" x 9' 4" (4.26m x 2.87m) Set beneath a pitched roofline with tiled flooring, enjoying a glazed surround on three sides with sliding doors opening to the rear gardens. Providing space and plumbing for washing machine and dryer. Operating as an attractive second reception room enjoying a southerly rear aspect.
First floor
landing: With hatch to loft and door to boiler room housing gas-fired boiler.
Storeroom: With useful fitted shelving.
Bedroom 1: 14' 9" x 9' 8" (4.50m max x 2.95m) With three-range windows to front overlooking farmland adjacent, recess for fitted wardrobe.
Bedroom 2: 10' 0" x 6' 7" (3.07m x 2.03m) With stripped hardwood flooring, window to rear enjoying southerly aspect overlooking gardens.
Family bathroom: 7' 8" x 4' 8" (2.34m x 1.43m) Fully tiled and fitted with ceramic WC, pedestal wash handbasin and bath with fully tiled separately screened shower unit with chrome shower attachment. Casement window to rear.
Outside The rear gardens are an ideal suntrap with stone paved terrace bordering an expansive lawn with useful timber framed external store and gated rear access.
Garage: A single garage is set within a block of four with up-and-over door to front. Adjacent to the garage is a designated parking space for a single vehicle.
Services: Mains water, drainage and electricity are connected. Gas fired heating to radiators. Note: None of these services have been tested by the agent.
Property Location
Similar Properties
Terraced house For Sale Colchester Terraced house For Sale CO6 Colchester new homes for sale CO6 new homes for sale Flats for sale Colchester Flats To Rent Colchester Flats for sale CO6 Flats to Rent CO6 Colchester estate agents CO6 estate agents



.png)











