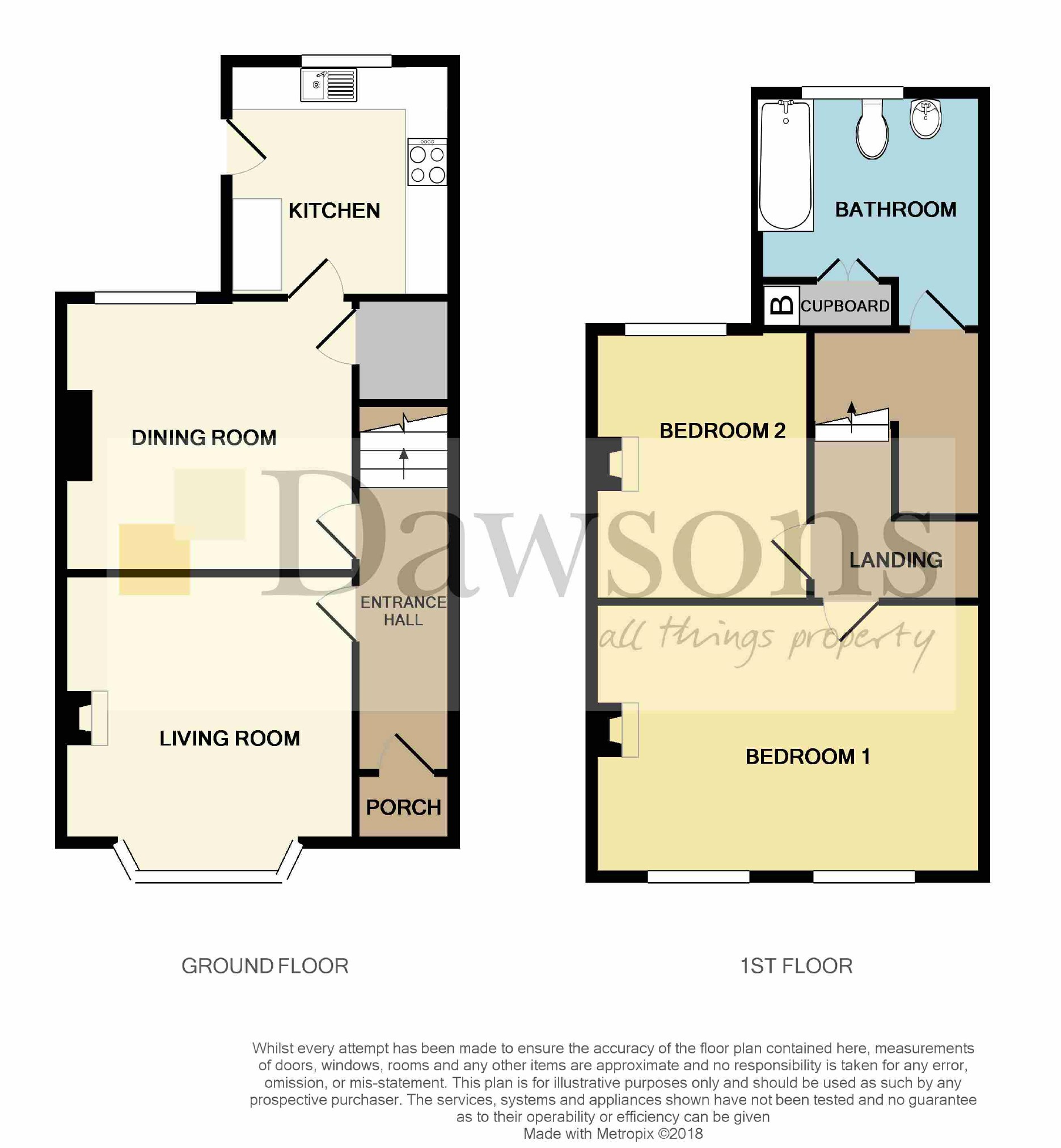2 Bedrooms Terraced house for sale in Hawthorne Avenue, Swansea SA2 | £ 169,950
Overview
| Price: | £ 169,950 |
|---|---|
| Contract type: | For Sale |
| Type: | Terraced house |
| County: | Swansea |
| Town: | Swansea |
| Postcode: | SA2 |
| Address: | Hawthorne Avenue, Swansea SA2 |
| Bathrooms: | 1 |
| Bedrooms: | 2 |
Property Description
Very impressive & beautifully maintained mid-terrace property located in the sought after location of Uplands. This superb home has great attention to detail with an abundance of traditional features and character throughout. Property briefly comprises of lounge, dining room & kitchen to ground floor with two double bedrooms and bathroom to first floor. The many benefits to this property consist of Upvc D/G throughout, gas central heating, wonderful original fireplaces, log burner, original wooden flooring, good quality appliances, suites and doors, Fantastic sea views over Mumbles bay & fully enclosed low maintenance south facing rear garden. This property would make a wonderful First Time Buy, family home or investment. We highly recommend viewing this property to appreciate the high spec condition, traditional features throughout and fantastic sea views.
Entrance
Enter via brand new uPVC double glazed composite door into:-
Hallway
Original coving, staircase to first floor, radiator, original wooden floorboards, doors off to:-
Lounge (4.046m into bay x 3.437m into alcove (13'3" into bay x 11'3" into alcove))
UPVC double glazed bay window to front with fitted 'Hilary' blinds, beautiful original bare brick feature fireplace with decorative tiled hearth and wooden mantle piece, original coving, picture rail, radiator.
Dining Room (3.491m x 3.244m (11'5" x 10'8"))
UPVC double glazed "Everest" window to rear with fitted 'Hilary' blinds, set in log burner with tiled hearth, original brick surround and wooden mantle piece, original alcove storage units, original coving, built in under stair storage cupboard, radiator, original wooden floorboards, opening into:-
Kitchen (3.078m x 2.531m (10'1" x 8'4"))
Newly fitted kitchen offering a range of modern wall and base units with beautiful unique door handles and work surface over, set in stainless steel 1½ sink and drainer, integrated eye level "Hotpoint' electric oven, four ring gas hob with extractor hood over, integrated wash/dryer, tall standing fridge freezer, uPVC double glazed window to rear, ceramic splash back wall tiles, tiled flooring, uPVC double glazed "Everest"' door to side.
First Floor
Landing
Split level landing, Loft hatch with pull down ladder, doors off to:-
Bedroom 1 (4.454m into alcoves x 3.122m (14'7" into alcoves x 10'3"))
Two uPVC double glazed windows to front with fitted 'Hilary' blinds, picture rail, feature fireplace, radiator.
Bedroom 2 (3.466m x 2.444m (11'5" x 8'0"))
UPVC double glazed window to rear with fitted 'Hilary' blinds and fantastic sea views stretching to Mumbles Head, picture rail, feature fireplace, fitted alcove bookcase, radiator.
Bathroom (2.526m x 2.171m (8'4" x 7'1"))
Fitted with a modern 'Heritage' white three piece suite comprising low level w.C., pedestal wash hand basin, tiled panel bath with new stainless steel shower head over, uPVC double glazed window to rear boasting fantastic sea views, sizeable built in airing cupboard housing wall mounted combi boiler, decorative splash back wall tiles, upright modern towel radiator, bamboo wood flooring.
External
Front
Open access leading to entrance.
Rear
Beautifully maintained fully enclosed south facing rear garden with decked seating area, steps leading to further level paved area with wooden storage shed and ample storage beneath decking.
Directions:-
From our Sketty Showroom proceed down Gower Road in the Uplands direction. Straight ahead at mini roundabout turning sixth turning left onto Hawthorne Avenue.
Whilst these particulars are believed to be accurate, they are set for guidance only and do not constitute any part of a formal contract. Dawsons have not checked the service availability of any appliances or central heating boilers which are included in the sale.
Property Location
Similar Properties
Terraced house For Sale Swansea Terraced house For Sale SA2 Swansea new homes for sale SA2 new homes for sale Flats for sale Swansea Flats To Rent Swansea Flats for sale SA2 Flats to Rent SA2 Swansea estate agents SA2 estate agents



.png)











