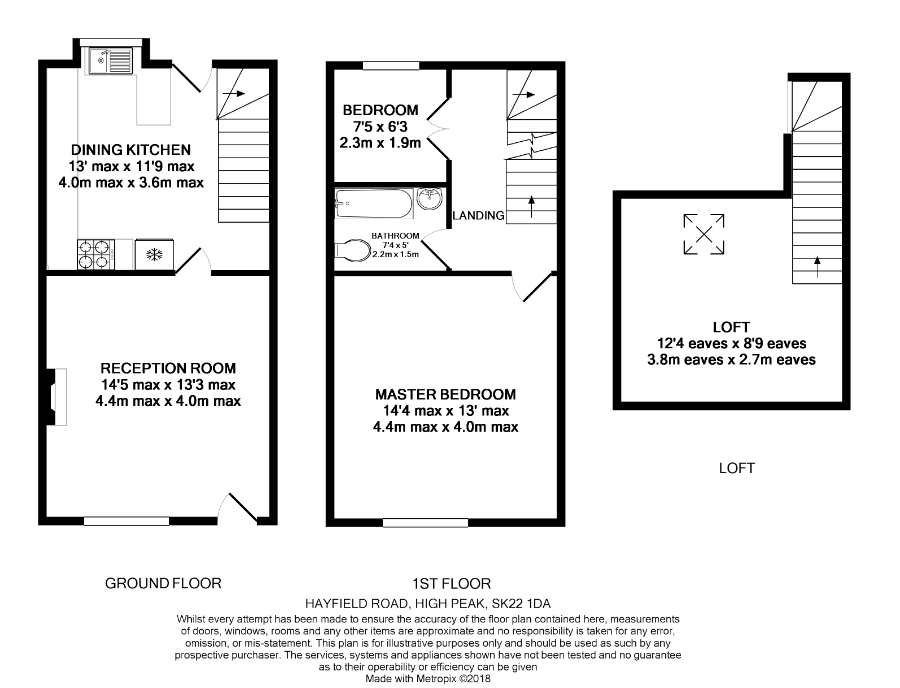2 Bedrooms Terraced house for sale in Hayfield Road, Birch Vale, High Peak SK22 | £ 185,000
Overview
| Price: | £ 185,000 |
|---|---|
| Contract type: | For Sale |
| Type: | Terraced house |
| County: | Derbyshire |
| Town: | High Peak |
| Postcode: | SK22 |
| Address: | Hayfield Road, Birch Vale, High Peak SK22 |
| Bathrooms: | 1 |
| Bedrooms: | 2 |
Property Description
No onward chain: A charming cottage situated in a rural location within close proximity to the Peak District National Park. This stone built, mid terrace property offers well presented accommodation throughout. Set back from the road with plenty of unrestricted on road parking. The property is warmed by gas central heating, double glazed windows and comprises; external entrance porch, lounge, kitchen diner, stairs leading to first floor with two bedrooms and a bathroom. A fixed staircase leads to a loft area with velux window, eaves storage and radiator. Externally, the property benefits from a well stocked front garden with stone boundary wall and a low maintenance spacious tiered garden with large stone shed, with lighting and power. Viewing recommended.
Ground floor
Lounge: 14'5" x 13'3" max (4.39m x 4.03m)Original open fire and range. Exposed beams. Double glazed window with open views over the wooded valley. Central heating radiator. T.V and internet point. Laminate flooring. A decorative half-glazed door to...
Kitchen Diner: 13'0" x 11'9" max(3.97m x 3.57m) Recently fitted low and high level units with beech effect worktops. Integrated electric oven and gas hob. Central heating combination boiler. Plumbing for washing machine. Laminate flooring. Central heating radiators. Recently fitted double glazed UPVC door. Stairs to...
First floor
Landing: Door and fixed stairs to loft.
Master Bedroom: 14'4" x 13'0" (4.37m x 3.97m) Spacious bedroom with double glazed window with views over valley. A range of fitted wardrobes and dressing table. Radiator. T.V point.
Bedroom: 7'5" x 6'3" (2.26m x 1.91m) Double glazed rear window overlooking pretty, tiered cottage garden. Radiator. T.V point.
Bathroom: 7'4" x 5'0" (2.23m x 1.52m) White bathroom suite. Panelled bath with overhead shower. Pedestal hand basin and low level WC. Radiator.
Loft: 12'4" x 8'9" restricted head height (3.76m x 2.67m) Eaves storage. Velux window to rear. Central heating radiator. Exposed beam.
Outside
To the front, there is a well-stocked, walled garden with outside tap and wrought iron gate. To the rear a surprisingly spacious tiered garden with an l-shaped patio and large stone shed with lighting and power points. Outside tap. Further stone steps lead up to a raised area with small pond. The garden is surrounded by mature trees and bushes and is a haven for wild birds.
Property Location
Similar Properties
Terraced house For Sale High Peak Terraced house For Sale SK22 High Peak new homes for sale SK22 new homes for sale Flats for sale High Peak Flats To Rent High Peak Flats for sale SK22 Flats to Rent SK22 High Peak estate agents SK22 estate agents



.png)






