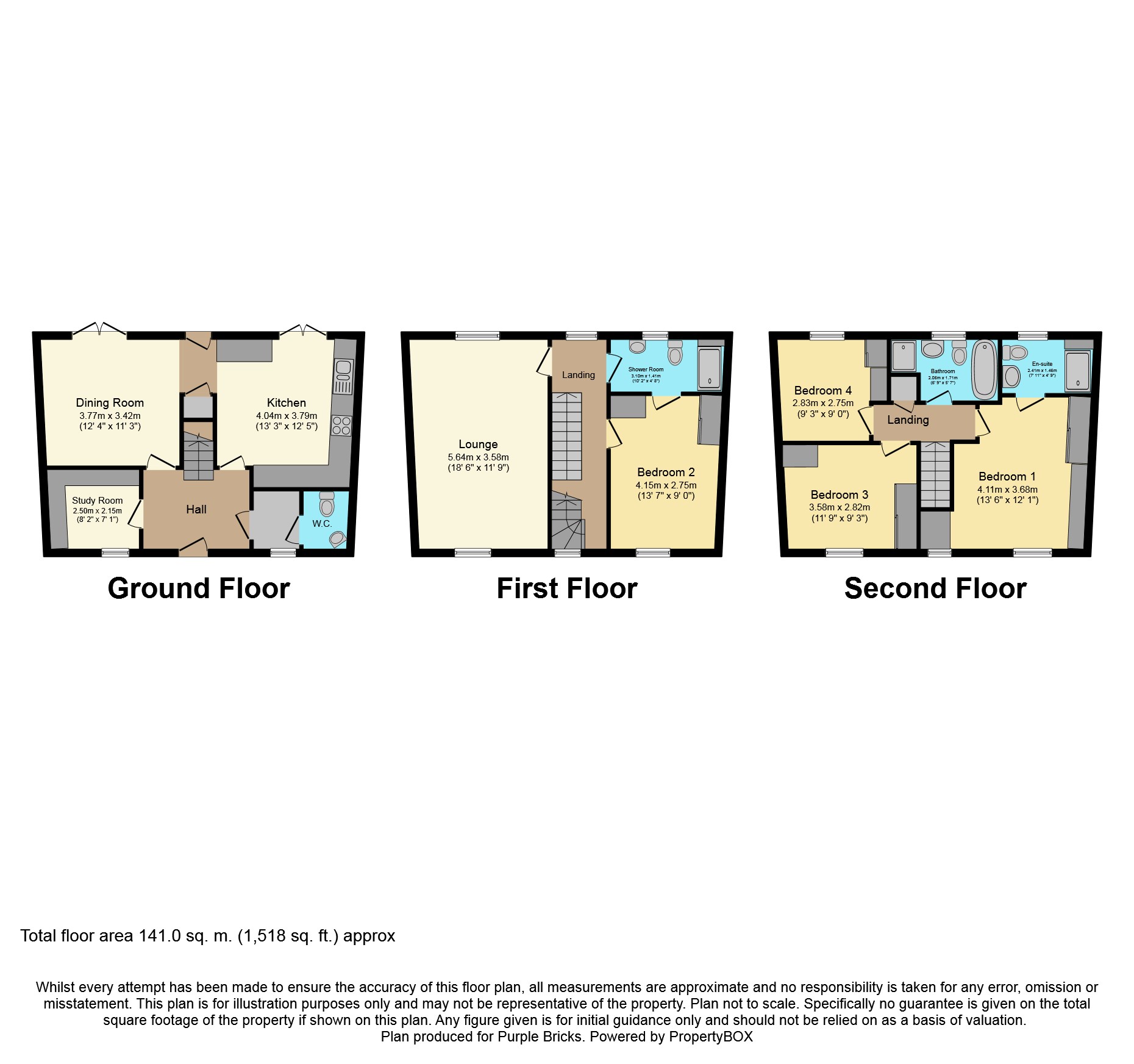4 Bedrooms Terraced house for sale in Hazel Way, Gloucester GL3 | £ 350,000
Overview
| Price: | £ 350,000 |
|---|---|
| Contract type: | For Sale |
| Type: | Terraced house |
| County: | Gloucestershire |
| Town: | Gloucester |
| Postcode: | GL3 |
| Address: | Hazel Way, Gloucester GL3 |
| Bathrooms: | 2 |
| Bedrooms: | 4 |
Property Description
*** stunning regency style david wilson four double bedroom townhouse ***
Presented to an exceptional standard is this spacious executive double fronted four bedroom townhouse with a garage.
Downstairs accommodation comprises a central entrance hall, study, downstairs cloakroom and WC, family/dining room with French Doors overlooking the rear garden and an open plan modern kitchen/diner with integrated appliances and further set of French Doors to the rear.
To the first floor is a double aspect lounge with Juliette balcony to the front along with a bedroom and a Jack and Jill en-suite bathroom.
On the top floor the master bedroom with en-suite shower room can be found and two further double bedrooms, along with the family bathroom. All bedrooms have the added benefit of fitted wardrobes.
Outside of the property is a sizeable enclosed rear garden with a substantial patio across the entire back of the house. The property further benefits from a garage with electric and power and off road parking.
Entrance Hall
Wooden flooring. Wall mounted radiator. Doors to study, Family/Dining Room, kitchen/diner, and cloakroom/WC.
Inner Hall
Wooden double glazed sash window to front aspect. Wooden flooring. Wall mounted radiator. Telephone point.
Downstairs Cloakroom
Wooden flooring. Wall mounted radiator. Low level w.c. Pedestal wash hand basin. Tiled splashbacks. Part tiled walls. Extractor fan.
Study
8'5" x 7'2" (2.57m x 2.18m) -
Wooden double glazed sash window to front aspect. Laminate flooring. Wall mounted radiator. Multiple electrical sockets. Telephone point.
Kitchen
17'1" x 14'3" (5.21m x 4.34m) -
Double glazed French doors to rear aspect. Wooden flooring. Range of eye level and base storage units. Island unit with under cupboard storage. Roll edge laminate worksurfaces. Stainless steel single drainer sink unit with mixer tap over. Built-in 6 ring gas hob and double electrical oven. Extractor hood. Further appliance space. Gas boiler. Integrated fridge freezer and dishwasher. Understair storage cupboard. Spotlights.
Dining / Family Room
12'7" x 11'1" (3.84m x 3.38m) -
Double glazed French doors to rear aspect. Two wall mounted radiators. TV point. Open plan to kitchen/diner.
First Floor Landing
First Floor landing with UPVC double glazed window to rear aspect and a wooden double glazed fixed window to front aspect. Wall mounted radiator.
Lounge
11'9" x 18'5" (3.58m x 5.61m) - UPVC double glazed windows to rear aspect. One wooden double glazed sash window to front aspect with Juliette balcony. Two wall mounted radiators. TV point. Telephone point.
Bedroom One
13'8" x 9'10" (4.17m x 3.00m) -
Wooden double glazed sash window to front aspect with Juliette balcony. Wall mounted radiator. Built-in wardrobe. Door to Jack and Jill en-suite.
Jack & Jill En-Suite
UPVC double glazed window to rear aspect. Low level w.c. Pedestal wash hand basin. Laminate flooring. Double shower. Wall mounted radiator. Extractor fan.
Second Floor Landing
Second floor landing with door to airing cupboard with hot water cylinder and immersion heater.
Master Bedroom
15'6" x 13'6" (4.72m x 4.11m) -
Wooden double glazed sash window and a second wooden double glazed fixed window to front aspect. Wall mounted radiator. Double built-in wardrobes. TV point. Door to en-suite.
Master En-Suite
UPVC double glazed window to rear aspect. Low level w.c. Pedestal wash hand basin. Laminate flooring. Double shower. Shaver socket. Wall mounted radiator. Ceiling extractor fan.
Bedroom Three
12'5" x 9'4" (3.78m x 2.84m) - Wooden double glazed sash window to front aspect. Wall mounted radiator. Built-in 3 door wardrobe. TV point.
Bedroom Four
11'2" x 9'1" (3.40m x 2.77m) -
UPVC double glazed window to rear aspect. Wall mounted radiator. Built-in wardrobe. TV point.
Bathroom
UPVC double glazed window. Laminate flooring. Wall mounted tall radiator towel rail. Panelled bath. Tiled shower cubicle. Pedestal wash hand basin with mixer tap over. Low level w.c. Part tiled walls. Celing extractor fan.
Front
Mainly laid to slate chippings. Enclosed by iron fencing. Outside wall light. Utility meter boxes.
Rear Garden
Mainly laid to lawn. Large patio area. Enclosed by timber panel fencing and brick walling. Pedestrian rear gate access.
Garage
Single garage with up and over door. Power. Light. To the side of the garage is parking for 2 more cars. Small lawn area and shrub bed.
Property Location
Similar Properties
Terraced house For Sale Gloucester Terraced house For Sale GL3 Gloucester new homes for sale GL3 new homes for sale Flats for sale Gloucester Flats To Rent Gloucester Flats for sale GL3 Flats to Rent GL3 Gloucester estate agents GL3 estate agents



.png)











