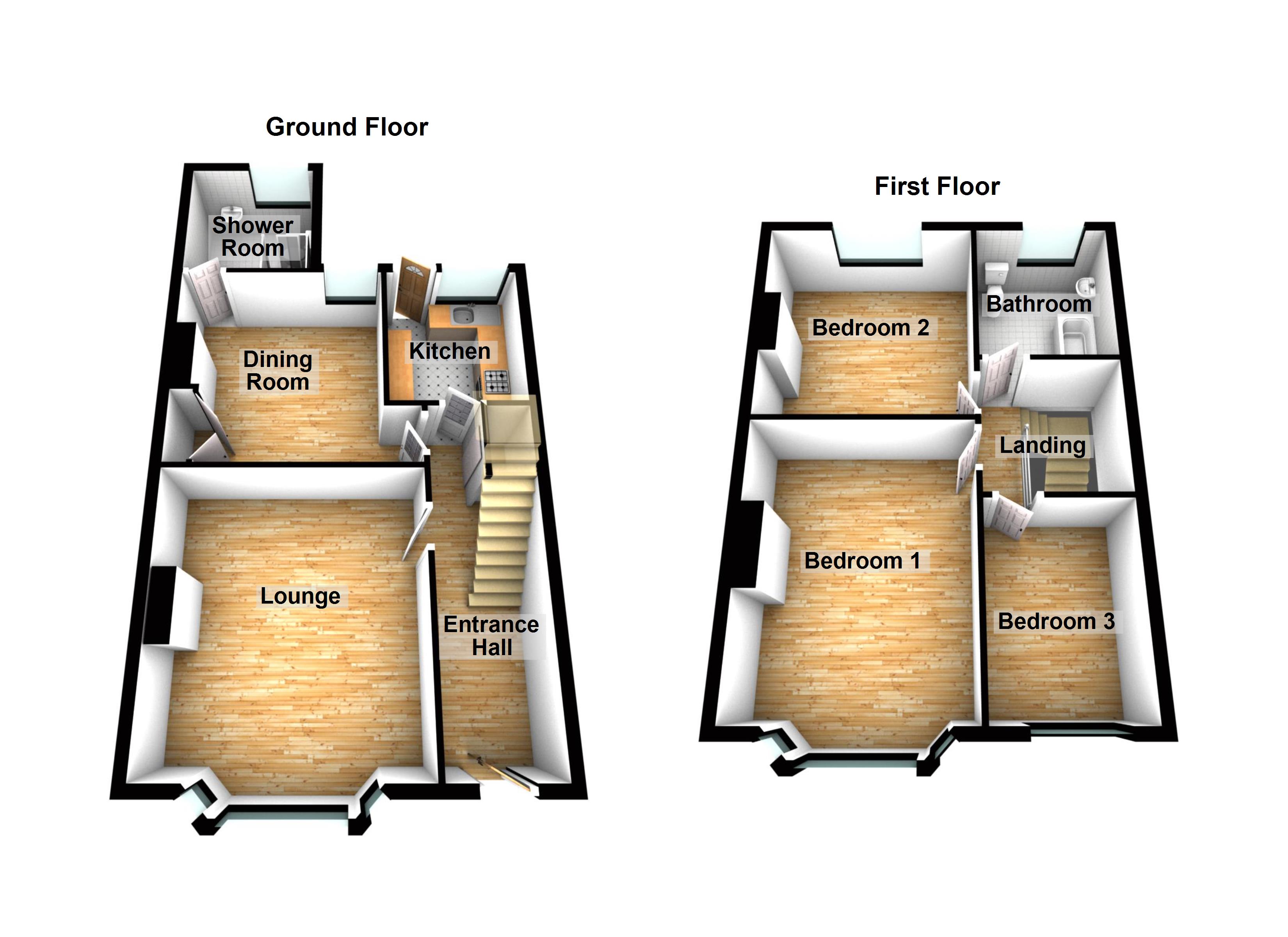3 Bedrooms Terraced house for sale in Hazelbank Road, Catford, London SE6 | £ 500,000
Overview
| Price: | £ 500,000 |
|---|---|
| Contract type: | For Sale |
| Type: | Terraced house |
| County: | London |
| Town: | London |
| Postcode: | SE6 |
| Address: | Hazelbank Road, Catford, London SE6 |
| Bathrooms: | 2 |
| Bedrooms: | 3 |
Property Description
*** guide price £500,000-£550,000***
Set on this tree lined street is this generously sized family home. With a south facing garden this property allows an abundance of light throughout. While already offering large living space the property also boasts the potential (stpp) to extend to the rear and into the loft.
Perfect for a family due to being close to local primary and secondary schools, while also being within walking distance to transport links and local amenities.
Entrance Hall
UPVC part opaque double glazed entrance door, radiator, under stairs storage cupboard housing meters, carpet, coved ceiling.
Lounge (15' 4" x 14' 1" (4.67m x 4.3m))
Double glazed bay window to front, radiator, fire place, wood laminate flooring, coved ceiling.
Dining Room (12' 1" x 12' 0" (3.68m x 3.66m))
Double glazed door to rear, radiator, built in cupboard, wood laminate flooring, access to kitchen and ground floor shower room.
Ground Floor Shower Room
Opaque double glazed window to rear, enclosed shower cubicle with mixer shower over, tiled walls and door, pedestal hand basin with mixer tap and low level wc, part tiled walls, tiled flooring.
Kitchen (8' 6" x 7' 4" (2.6m x 2.24m))
Window to rear, glazed door to rear, some wall and base units with works surface over, single bowl stainless steel sink unit with mixer tap, space for electric cooker, plumbing for washing machine, space for fridge, part tiled walls, wall mounted boiler, stripped and painted floorboards.
Landing
Access to boarded loft, carpet.
Bedroom 1 (15' 3" x 11' 2" (4.65m x 3.4m))
Double glazed bay window to front, radiator, carpet.
Bedroom 2 (12' 2" x 11' 2" (3.7m x 3.4m))
Double glazed window to rear, radiator, fitted wardrobe, carpet.
Bedroom 3 (9' 1" x 8' 5" (2.77m x 2.57m))
Double glazed window to front, radiator, wood laminate flooring.
Bathroom
Opaque glazed window to rear, three piece bathroom suite comprising of: Wood panelled bath with mixer tap and shower attachment, pedestal hand basin and low level wc, radiator, part tiled walls, vinyl flooring.
Rear Garden (75' 5" x 21' 0" (22.99m x 6.4m))
Concrete patio area, concrete path to rear, mainly laid to lawn, shed.
Property Location
Similar Properties
Terraced house For Sale London Terraced house For Sale SE6 London new homes for sale SE6 new homes for sale Flats for sale London Flats To Rent London Flats for sale SE6 Flats to Rent SE6 London estate agents SE6 estate agents



.png)











