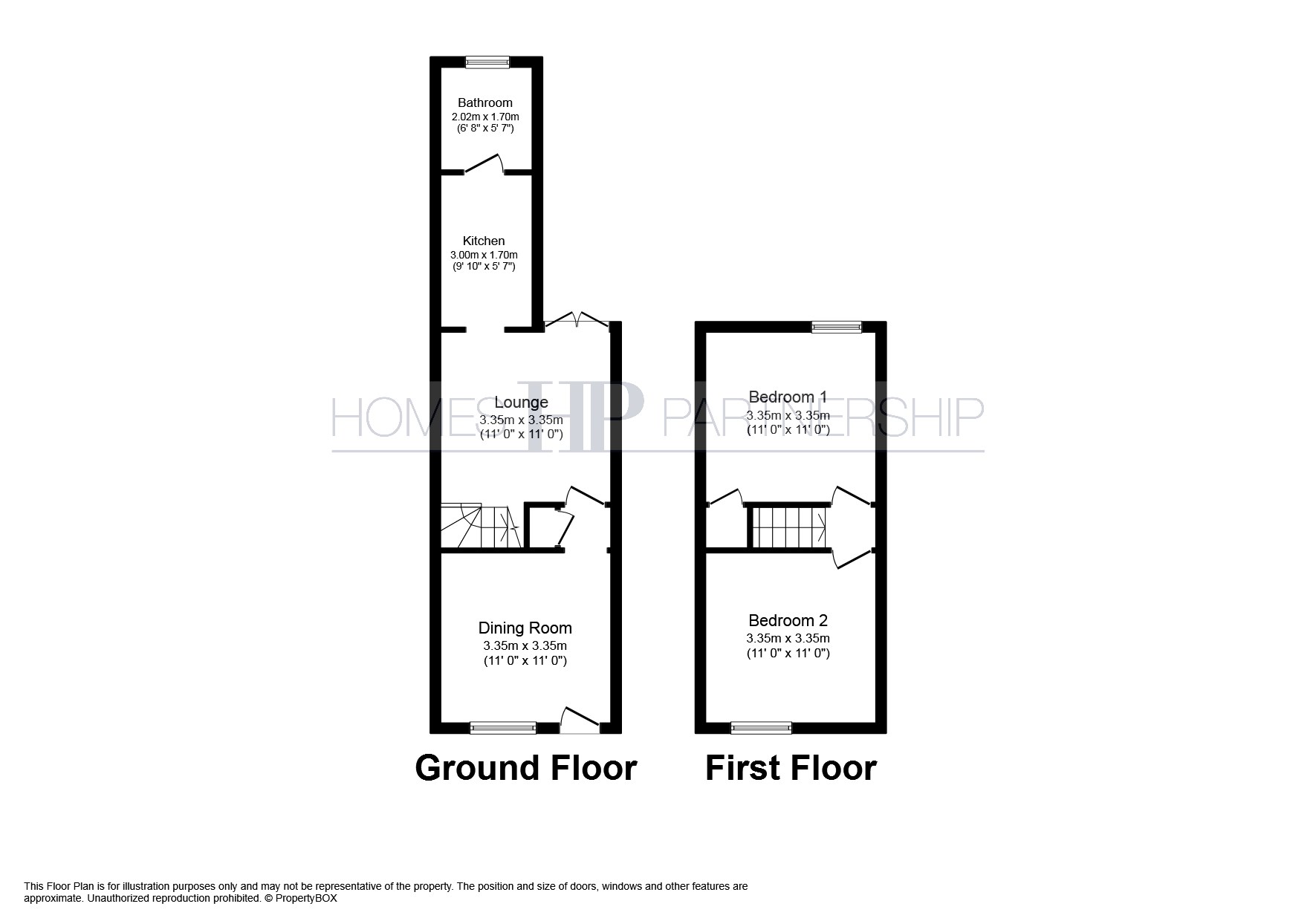2 Bedrooms Terraced house for sale in Hazelwick Road, Crawley RH10 | £ 295,000
Overview
| Price: | £ 295,000 |
|---|---|
| Contract type: | For Sale |
| Type: | Terraced house |
| County: | West Sussex |
| Town: | Crawley |
| Postcode: | RH10 |
| Address: | Hazelwick Road, Crawley RH10 |
| Bathrooms: | 0 |
| Bedrooms: | 2 |
Property Description
Homes Partnership is delighted to offer for sale this two double bedroom middle terrace home located in the residential neighbourhood of Three Bridges just 0.2 miles from Three Bridges train station. The property is well presented by the current owner and is full of character with some features including a feature fireplace and a butler sink. The ground floor accommodation comprises a lounge with French doors opening to the rear garden, a dining room with a feature fireplace and a refitted kitchen with a butler sink. The refitted bathroom completes the ground floor and has a door from the kitchen. On the first floor there are two double bedrooms. Further benefits include double glazing throughout and heating by gas to a system of hot water radiators. Outside the front garden is laid with slate chippings. The rear garden has a decked patio area, the remainder being laid to lawn. In our opinion this would be a great first time home and would suit a commuter. We would urge an early viewing before this lovely property gets snapped up!
Double glazed front door opening to:
Dining room 11' 0" x 11' 0" (3.35m x 3.35m) maximum narrowing to 9' 10" (3m) approximate. Double glazed window to the front. Feature character fireplace. Under stair cupboard. Radiator. Door to:
Lounge 11' 0" x 11' 0" (3.35m x 3.35m) approximate. Double glazed French doors opening to the rear garden. Sky point. Radiator. Stairs to the first floor. Opening to:
Kitchen 9' 10" x 5' 7" (3m x 1.7m) approximate. Refitted with a range of wall and base level units incorporating a butler sink. Built in electric oven and hob with filter over. Space for fridge / freezer and slimline dishwasher. Double glazed window to the side aspect. Door to:
Bathroom / utility room Refitted with a white suite comprising a corner bath with wall mounted shower, pedestal wash hand basin and a low level WC. Radiator. Space for washing machine and tumble dryer. Double glazed window to the rear.
Landing Stairs from the lounge. Hatch to loft space. Doors to both bedrooms.
Bedroom one 11' 0" x 11' 0" (3.35m x 3.35m) maximum narrowing to 10' 0" (3.05m) approximate. Double glazed window to the front. Radiator.
Bedroom two 11' 0" x 11' 0" (3.35m x 3.35m) Double glazed window overlooking the rear garden. Radiator. Airing cupboard housing hot water tank. Cupboard housing boiler.
Outside
front garden Enclosed by picket fence with gated access. Laid with slate chippings.
Rear garden Decked patio area adjacent to the property, the remainder being a laid to lawn with path to rear. External water tap. Shed.
Useful information
mains services Gas / Electric / Water / Drainage
media available Sky / Telephone / Terrestrial
information for investors Anticipated rental value £1050
Anticipated gross yield 4.27%
travelling time to stations Three BridgesBy car 1 minOn foot 3 mins
(source google maps)
area information This property is located within the residential area of Three Bridges, which benefits from a main line railway station connecting Crawley to London Victoria. Other facilities include neighbourhood parade of shops, schooling and Tesco superstore. Readily accessible is the Hawth Arts Centre, Hazelwick School, Manor Royal and Gatwick Airport, whilst junction 10 of the M23 is near at hand as is the A23 leading to the K2 leisure centre. Crawley town centre with its comprehensive range of shopping facilities is accessible via local bus services and in some instances on foot.
Vendors comments As a former frequent commuter to London, the major selling point for me was how close this house is to the station - I think I can get there in less than 3 minutes! Now there is less need to be close to the station, my partner and I are looking for somewhere a bit bigger together, but I hope that whoever the next owner is will love living in this cosy Victorian home as much as we have.
Property Location
Similar Properties
Terraced house For Sale Crawley Terraced house For Sale RH10 Crawley new homes for sale RH10 new homes for sale Flats for sale Crawley Flats To Rent Crawley Flats for sale RH10 Flats to Rent RH10 Crawley estate agents RH10 estate agents



.png)











