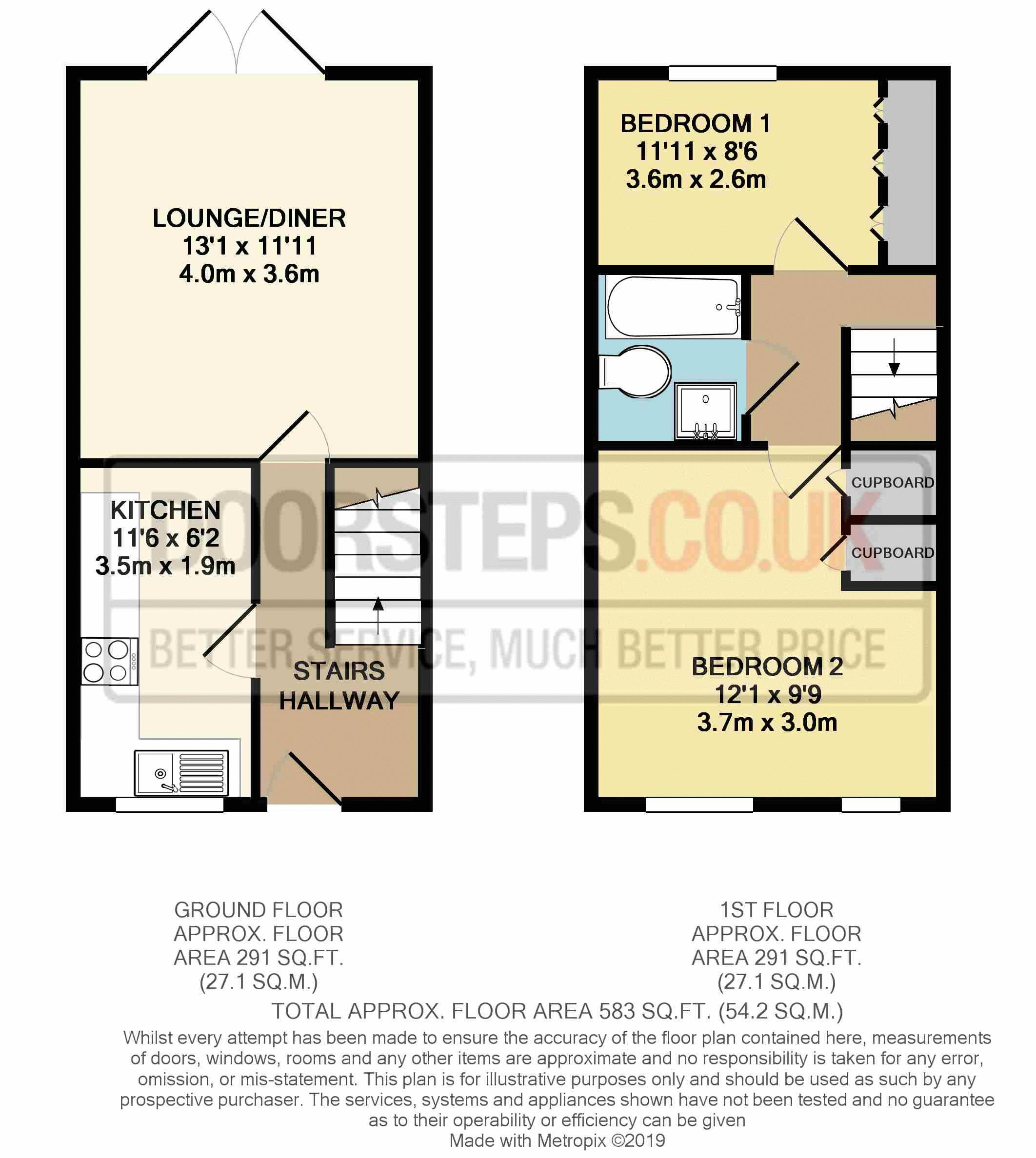2 Bedrooms Terraced house for sale in Hazelwood Park Close, Chigwell IG7 | £ 350,000
Overview
| Price: | £ 350,000 |
|---|---|
| Contract type: | For Sale |
| Type: | Terraced house |
| County: | Essex |
| Town: | Chigwell |
| Postcode: | IG7 |
| Address: | Hazelwood Park Close, Chigwell IG7 |
| Bathrooms: | 1 |
| Bedrooms: | 2 |
Property Description
First-time buyers or young professionals will want to view this well-presented two-bedroom terraced home located in a quiet residential cul-de-sac with good communication links and near the open countryside of Hainault Forest Country Park, Roding Valley nature reserve, Fairlop Waters and Epping Forest all within a 10-minute radius.
Other Leisure facilities within a similar distance include Woolston Manor Golf & Country Club, Fullwell Cross Leisure Centre, Repton Park Virgin Active, Nuffield Health Fitness & Well-Being Gym and Top Golf in Chigwell.
A good selection of shops including a Tesco Express and a pharmacy can be found on Manford Way, a 5-minute walk. Ilford – 10 minutes’ drive – has a wide selection of shops and businesses including The Exchange shopping centre, gyms, a retail park, Sainsbury’s and a Tesco Superstore, whilst the shops in Hainult include a Lidl and are around 5-minutes’ drive. Hazelwood Park Close is also close to the shops and amenities in Barkingside (9 minutes’ drive), Loughton (10 minutes’ drive), and Debden (14 minutes’ drive).
The nearest tube stations are Grange Hill (2-minute drive/11-minute walk) and Hainault (4-minute drive/10-minute walk), both on the Central Line in zone 4 with average journey times of around 30 minutes’ to Liverpool Street. The A406 North Circular Road at Charlie Brown’s Roundabout and junction 27 of the M25 at the interchange with junction 5 of the M11 are all less than 30 minutes’ drive. The A12 at Little Heath is 7 minutes’ drive.
The house has gas central heating with a new combi-boiler, a burglar alarm, broadband and is fully double-glazed. The property is freehold and is offered without a chain. It comes with two allocated parking spaces and unallocated visitor parking bay.
The property comprises of:
Exterior
Small front garden and wooden open storm canopy.
Entrance hall
UPVC street door with opaque fanlight and window panels, radiator, thermostat, burglar alarm panel, stairs to first floor, under-stairs cupboard, fitted cupboard, telephone socket, pendant light fitting, smooth plastered ceiling, laminate wood flooring.
Lounge/diner
French doors to window with curtain pole and drapes over, can accommodate three-piece suite and dining table for four people, double radiator, television socket, wall lights, pendant light fitting, smooth plastered ceiling, laminate wood flooring.
Kitchen
Window to front aspect with Venetian blinds over, laminate worktops to two walls, range of cupboards/drawers/base units to three walls, integrated gas hob with extract hood and electric oven, plumbing for washing machine under worktop, stainless steel sink with mixer tap, tiled splashbacks and part-tiled walls, smooth plastered ceiling, pendant light fitting, vinyl flooring.
Stairs to first floor and landing
Open wooden balustrade, wooden handrail, access to loft via hatch, carpeted.
Bedroom 1
Two window to front aspect with curtain pole and drape over, can accommodate double bed and further furniture, fitted wardrobe to one wall, radiator, smooth plastered ceiling, pendant light fitting, carpeted.
Bedroom 2
Two windows to rear aspect with curtain poles and drapes over, can accommodate double bed and further furniture, currently used as an office, airing cupboard housing boiler and fitted with shelves, further cupboard, pendant light fitting, smooth plastered ceiling, carpeted.
Bathroom
Modern bathroom suite consisting of long rectangular sink with mixer tap and storage under, bath with goose-neck mixer tap and plumbed-in shower, fitted cupboard, low-level flush toilet with shelf over, tiled walls to ceiling, dome light, towel rail, extract fan, smooth plastered ceiling, tiled floor.
Garden
French doors from lounge/diner, paved patio, lawn, wooden garden shed for storage.
Property Location
Similar Properties
Terraced house For Sale Chigwell Terraced house For Sale IG7 Chigwell new homes for sale IG7 new homes for sale Flats for sale Chigwell Flats To Rent Chigwell Flats for sale IG7 Flats to Rent IG7 Chigwell estate agents IG7 estate agents



.png)





