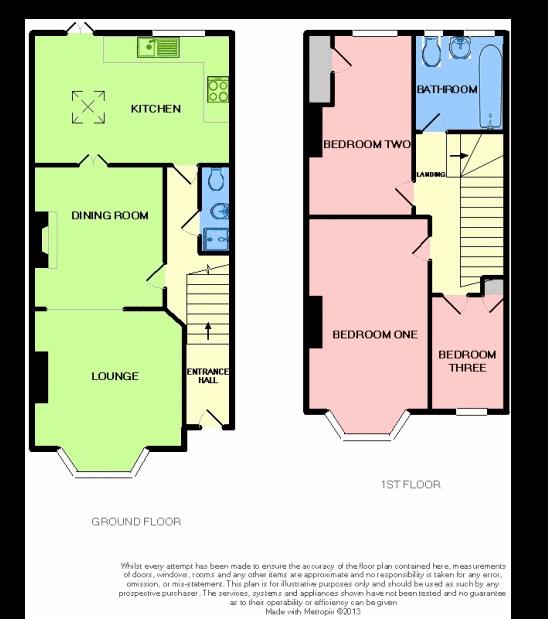3 Bedrooms Terraced house for sale in Hazelwood Road, Enfield EN1 | £ 500,000
Overview
| Price: | £ 500,000 |
|---|---|
| Contract type: | For Sale |
| Type: | Terraced house |
| County: | London |
| Town: | Enfield |
| Postcode: | EN1 |
| Address: | Hazelwood Road, Enfield EN1 |
| Bathrooms: | 1 |
| Bedrooms: | 3 |
Property Description
Lanes are delighted to offer this three bedroom mid terrace 1930's house situated conveniently for Bush Hill Park rail station, local convenience shops and the A10/M25 transport links. Amongst many benefits, some are to include; extended kitchen/diner, 26' through lounge, off street parking, ground floor shower room, South West facing rear garden and gas central heating. Internal viewing highly recommended - Call now to avoid disappointment.
Hallway
Wood flooring, radiator, coving to ceiling, telephone point, stairs leading to first floor landing, under stairs storage cupboard, doors to lounge, kitchen and shower room.
Lounge (8.03m x 3.48m into bay window (26'4" x 11'5" into)
Wood flooring, coving to ceiling, double glazed window to front aspect, radiator, electric fireplace with surround, television aerial point, french doors leading to kitchen/diner.
Kitchen/Diner (4.62m x 3.43m (15'2" x 11'3"))
Eye and base level units, tiled flooring, double glazed window to rear aspect, double glazed door leading to rear garden, stainless steel sink with mixer tap, integrated electric oven and gas hob with extractor fan over, space for fridge, plumbed for washing machine, radiator.
Shower Room
Spotlights to ceiling, extractor fan, low flush WC, wash hand basin, walk in shower cubicle, tiled flooring, part tiled walls.
First Floor Landing
Loft access, coving to ceiling, doors to all bedrooms and bathroom.
Bedroom One (4.47m x 3.25m (14'8" x 10'8"))
Double glazed window to front aspect, coving to ceiling, spotlights to ceiling, radiator.
Bedroom Two (3.48m x 2.90m (11'5" x 9'6"))
Double glazed window to rear aspect, radiator, airing cupboard.
Bedroom Three (2.57m x 1.91m (8'5" x 6'3"))
Double glazed window to front aspect, coving to ceiling, radiator, fitted cupboard.
Bathroom
Two double glazed frosted windows to rear aspect, tiled walls, tiled flooring, low flush WC, wash hand basin with storage under, panel bath with mixer tap and shower attachment, heated towel rail.
Exterior - Front
Paved for off street parking.
Exterior - Rear (South West Facing)
Water tap, shrub borders, part laid to lawn, part decking area, part paved area.
Property Location
Similar Properties
Terraced house For Sale Enfield Terraced house For Sale EN1 Enfield new homes for sale EN1 new homes for sale Flats for sale Enfield Flats To Rent Enfield Flats for sale EN1 Flats to Rent EN1 Enfield estate agents EN1 estate agents



.png)











