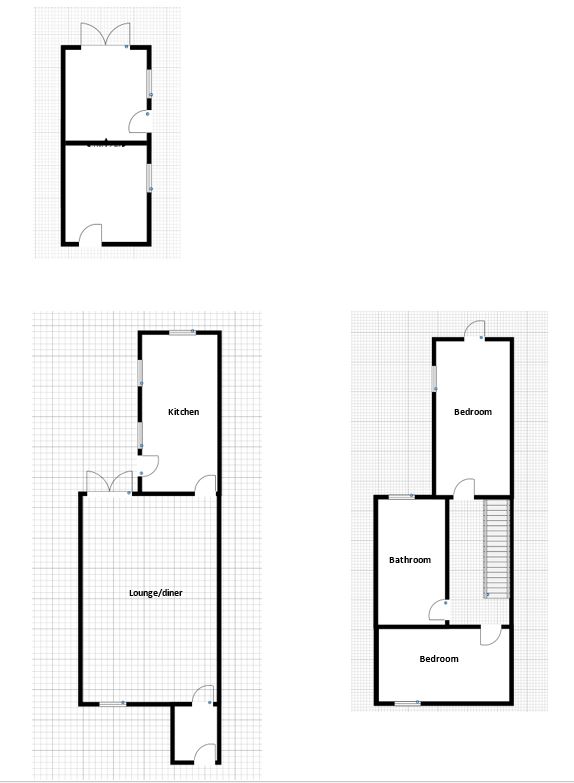2 Bedrooms Terraced house for sale in Heath Road, Sandbach CW11 | £ 159,950
Overview
| Price: | £ 159,950 |
|---|---|
| Contract type: | For Sale |
| Type: | Terraced house |
| County: | Cheshire |
| Town: | Sandbach |
| Postcode: | CW11 |
| Address: | Heath Road, Sandbach CW11 |
| Bathrooms: | 1 |
| Bedrooms: | 2 |
Property Description
An exceptionally well presented mid terraced cottage located within walking distance of the highly desirable area of Sandbach, offering well planned accommodation this home has a number of notable features. Having the benefit of an extensive rear garden inclusive of large detached garden building which comprises of two rooms, toilet & washbasin and double glazed French doors overlooking the garden, this beautiful cottage has been modernised throughout. With a front porch, large multi fuel burner to the lounge, solid wood floor and cottage style kitchen to the ground floor, the first floor comprises of two bedrooms, bedroom two benefiting from a Juliette balcony overlooking the rear garden and a four piece bathroom suite. Externally the property benefits from a paved hard standing providing an off road parking space with the outbuilding specifically appealing to anyone looking for an office/studio or separate living annex. A deceitfully large home, to fully appreciate this property, it's true size, superb interior and exceptional garden, viewing is highlight recommended.
Front:
Paved hard standing providing off road parking.
Entrance porch:
Quarry tiled floor, double glazed window and door leading to the first reception room.
Through Lounge/Diner (Total 6.78mx3.63m):
Chimney breast recess incorporating a large multi fuel burner, bamboo wood flooring, double glazed window to the front, coving to the ceiling and double panelled radiator.
Dining area:
A light and spacious room with an under stair recess, turned stair case to the first floor, contemporary style column radiator and double glazed French doors leading out to the patio area.
Kitchen: (3.78mx2.06m)
With an abundance of cupboard space, the kitchen comprises of a single stainless steel sink, Hotpoint glass fronted oven and ceramic hob, tiled floor, spotlights to the ceiling, double glazed door and windows to the side an rear.
First floor landing:
A spacious and neutral area the landing provides access to the roof space with door onto:
Bedroom one: (3.58mx3.18m)
Newly carpeted throughout, television point, spotlights to the ceiling, glazed window to the front, contemporary column style radiator.
Bedroom two: (3.78mx2.06m)
Double panel radiator, television point, built in cupboard housing the boiler, spot lights to the ceiling, newly carpeted, double glazed French door with Juliette balcony overlooking the garden and double glazed window to the side.
Bathroom: (3.05x1.95m)
White suite with panelled bath, separate double free standing shower in a cubicle, wash basin with mixer tap and storage, ceramic tiled floor and full tiled walls.
Studio/ spare room: (3.94mx2.34m)
Laminate wooden floor, double glazed window, electric and doorway to WC with tiled floor, wash basin and low level toilet.
Office/Games room: ( 2.79mx2.34m)
Laminate wood floor, electrics, television point, double glazed French doors to garden, double glazed door and window to the side.
Rear garden:
Paved and gravel area with pergola, outside power and water point and path providing access to the decking and lawned area. The rear garden is extensive in length, with the recent installation of fencing and a gate which leads out onto the countryside behind.
When enquiring please quote IATA11187
Property Location
Similar Properties
Terraced house For Sale Sandbach Terraced house For Sale CW11 Sandbach new homes for sale CW11 new homes for sale Flats for sale Sandbach Flats To Rent Sandbach Flats for sale CW11 Flats to Rent CW11 Sandbach estate agents CW11 estate agents



.png)











