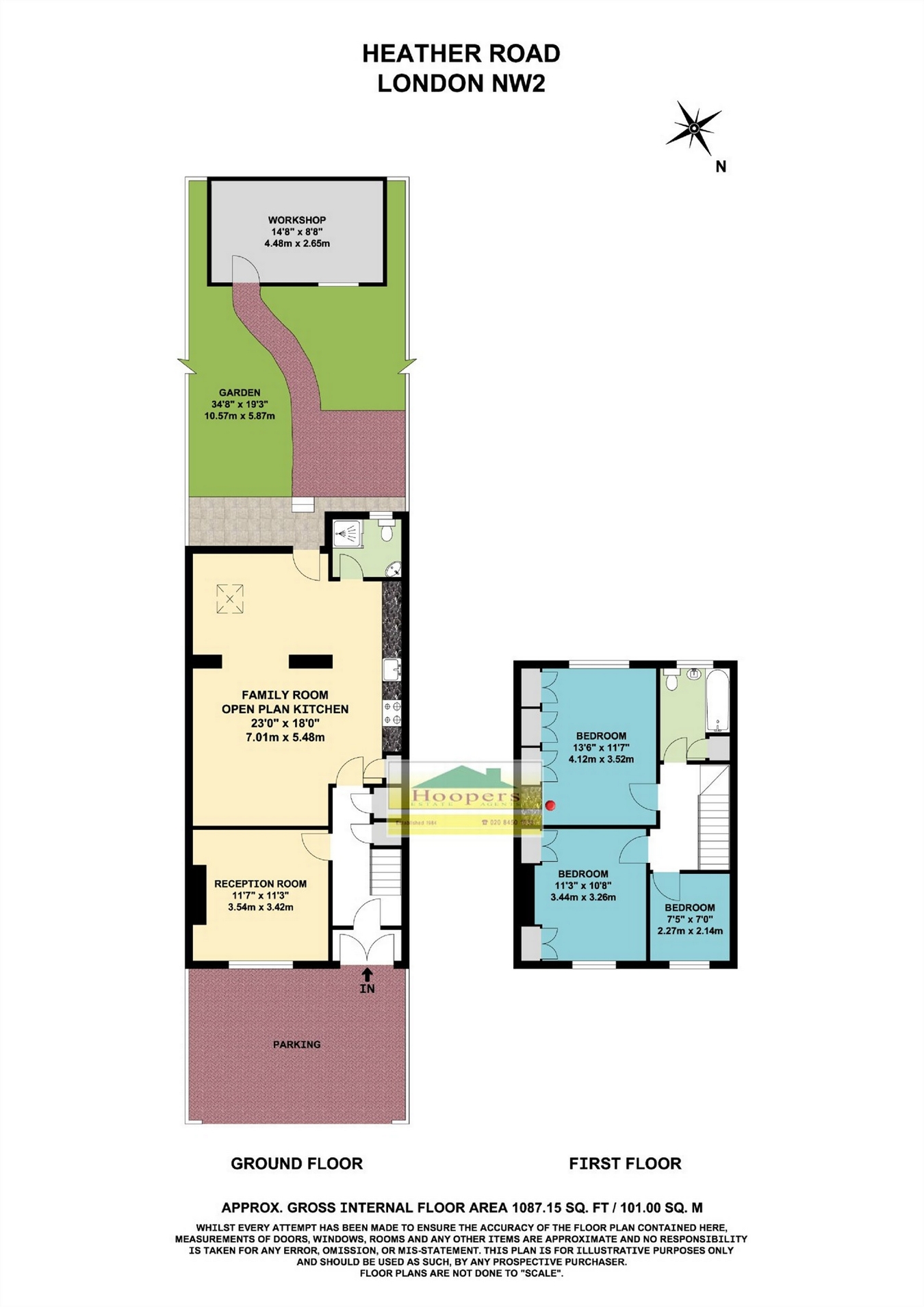3 Bedrooms Terraced house for sale in Heather Road, London NW2 | £ 550,000
Overview
| Price: | £ 550,000 |
|---|---|
| Contract type: | For Sale |
| Type: | Terraced house |
| County: | London |
| Town: | London |
| Postcode: | NW2 |
| Address: | Heather Road, London NW2 |
| Bathrooms: | 0 |
| Bedrooms: | 3 |
Property Description
A well presented extended centre terrace family house in this popular road forming part of the Brentwater Area and viewing of this property is highly recommended to appreciate the condition and layout.
Gas central heating
Double glazed windows
Two bathrooms
Extended Kitchen/Diner
Off street parking
Large block built shed to garden
Potential for further extension to loft area (subject to any necessary local authority consent)
This property is located within a few yards of schools and bus services at Crest Road
The nearest station is Neasden (Jubilee Line)
Ground Floor:
Entrance Hall:
Under stairs cupboard. Wood flooring.
Room (front) (currently used as a bedroom):
11’7” x 11’3” (3.54m x 3.42m). Double glazed window. Feature fireplace with ornamental electric fire.
Family Room/Kitchen (rear):
23’0” x 18’0” (7.01m x 5.48m). Wood flooring. Opening onto dining area. With double glazed door to garden. Open plan with:
Kitchen/Diner:
Plumbing for dishwasher and washing machine. Wall mounted gas boiler. Single drainer sink unit with mixer tap. Gas hob with oven below and extractor hood above hob. Integrated fridge and freezer. Fitted wall mounted cabinets and matching base cabinets with work surfaces above and tiled surrounds. (nb: Dishwasher will be included in the sale).
Shower Room/WC:
Low level WC. Wash hand basin with mixer tap. Shower cubicle. Downlights to ceiling. Partly tiled walls. Heated towel rail.
First Floor:
Bedroom 1 (rear):
13’6” x 11’7” (4.12m x 3.52m). Freestanding wardrobes. Double glazed window. Built-in shelving.
Bedroom 2 (front):
11’3” x 10’8” (3.44m x 3.26m). Built-in wardrobes. Double glazed window.
Bedroom 3 (front):
7’5” x 7’0” (2.27m x 2.14m). Double glazed window.
Bathroom/WC:
Panelled bath with mixer tap and hand shower. Low level WC. Wash hand basin with mixer tap. Ceramic tiling to walls. Heated towel rail. Ceramic tiled flooring. Built-in storage cupboard.
Landing:
With built-in cupboards and hatch to loft space (not inspected).
External features:
Off street parking to front garden for two vehicles. Rear garden with raised block paved patio, lawn and concrete block built shed with electricity supply providing external storage facilities.
Property Location
Similar Properties
Terraced house For Sale London Terraced house For Sale NW2 London new homes for sale NW2 new homes for sale Flats for sale London Flats To Rent London Flats for sale NW2 Flats to Rent NW2 London estate agents NW2 estate agents



.jpeg)











