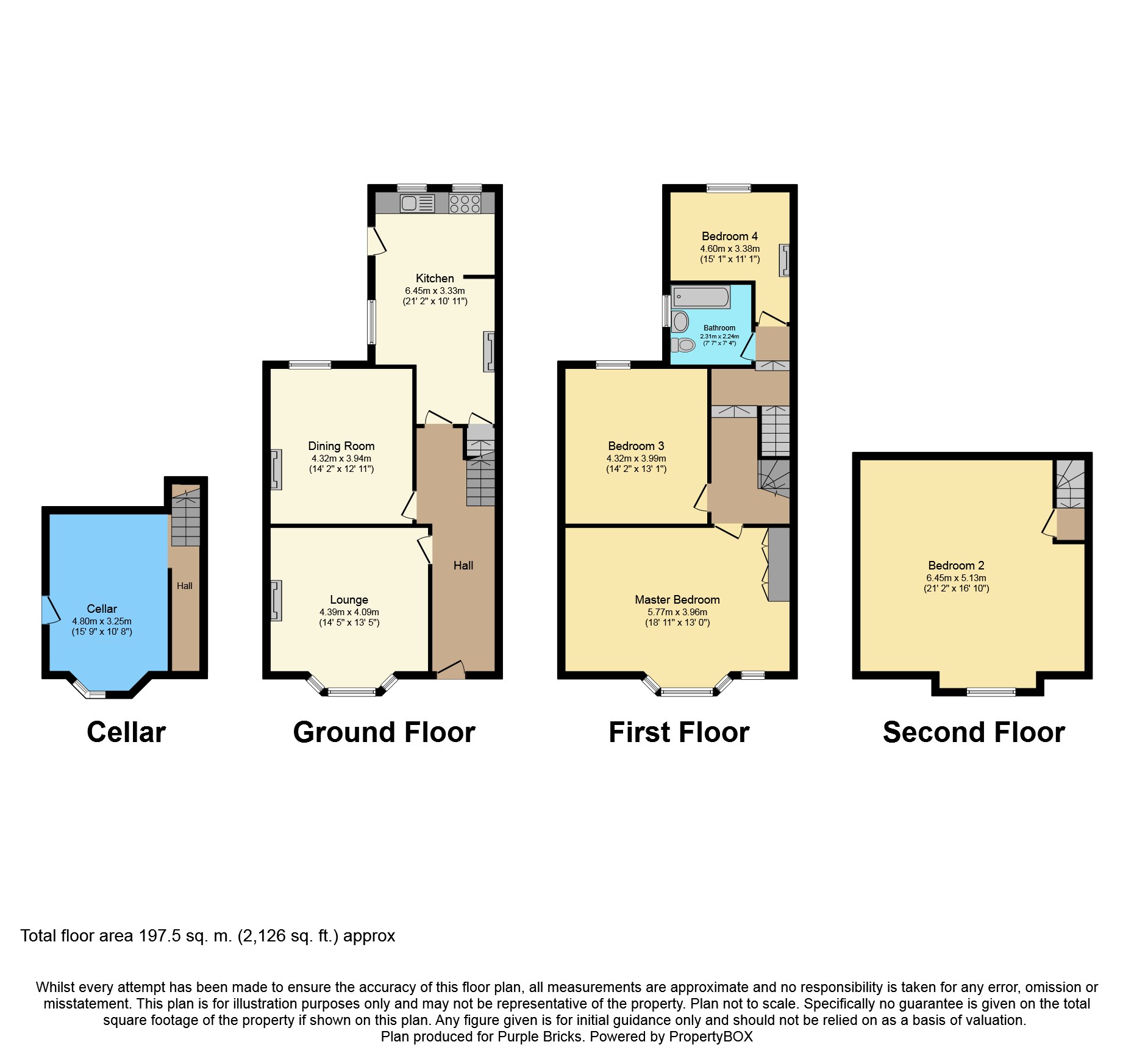4 Bedrooms Terraced house for sale in Heathfield Avenue, Crewe CW1 | £ 160,000
Overview
| Price: | £ 160,000 |
|---|---|
| Contract type: | For Sale |
| Type: | Terraced house |
| County: | Cheshire |
| Town: | Crewe |
| Postcode: | CW1 |
| Address: | Heathfield Avenue, Crewe CW1 |
| Bathrooms: | 1 |
| Bedrooms: | 4 |
Property Description
A beautifully presented, traditional four-bedroom family home, with an array of original features, including Minton tiled flooring in the entrance hallway.
Located in the thriving town of Crewe which offers a variety of shops and eateries from high street favourites to specialist independents, including Aldi, Tesco and Marks & Spencer. There are also a range of good primary and secondary schools within the area. This well-liked town boasts impressive transport links to Manchester, Chester, Liverpool and London via Crewe train station.
This deceptively spacious property briefly compromises of a large entrance hallway, lounge, dining room, kitchen/breakfast room, four double bedrooms, family bathroom, cellar and underpass between the front and back of the property.
Lounge
14ft5 x 13ft5
With double glazed windows to the front elevation, fully functioning and lined open fire with wood surround and tiled hearth, laminate flooring, window shutters, tv aerial point and radiator.
Dining Room
12ft11 x 14ft2
With double glazed window to the rear elevation, original feature open fireplace, laminate flooring and radiator.
Kitchen/Breakfast
11ft1 x 23ft10
With double glazed windows and shutters to the rear elevation and double glazed window to the side elevation, tiled flooring, a range of matching wall and base units with work surfaces over, space for tall fridge freezer, dishwasher and range master, gas fire and stable door leading to the rear private garden and original tiled flooring.
Cellar
13ft3 x 17ft1
With double glazed window, space for washing machine and tumble dryer, power, light and door leading to the underpass and original brick flooring.
Master Bedroom
18ft11 x 13ft
With double glazed windows and blinds to the front elevation, fitted carpets, one fitted wardrobe, TV aerial point and radiator.
Bedroom Two
18ft11 x 21ft2
In need of remedial decoration, double glazed window to the front elevation, fitted carpets, TV aerial point and access to the loft.
Bedroom Three
13ft1 x 14ft2
With double glazed window and blind to the rear elevation, laminate flooring, TV aerial point and radiator.
Bedroom Four
11ft1 x 15ft1
With double glazed window and blind to the rear elevation, original feature cast iron fireplace, fitted carpets, TV aerial point and radiator.
Family Bathroom
7ft7 x 7ft4
With double glazed window and blind to the side elevation, P shaped panelled bath with shower attachment over, wash hand basin with storage underneath, WC with push button flush, vinyl flooring, storage cupboard housing the hot water tank and heated towel rail radiator.
Rear Garden
With a range of mature shrubs, plants and trees, patio area, panelled fencing, outside light, outdoor electric supply to the patio area, outdoor water supply.
Outdoor electric supply to upper part of the garden area.
Security light to the front of property and entry to underpass.
Storage at the front of the property for motorcycle.
Power and water supply to the front of underpass.
Property Location
Similar Properties
Terraced house For Sale Crewe Terraced house For Sale CW1 Crewe new homes for sale CW1 new homes for sale Flats for sale Crewe Flats To Rent Crewe Flats for sale CW1 Flats to Rent CW1 Crewe estate agents CW1 estate agents



.png)










