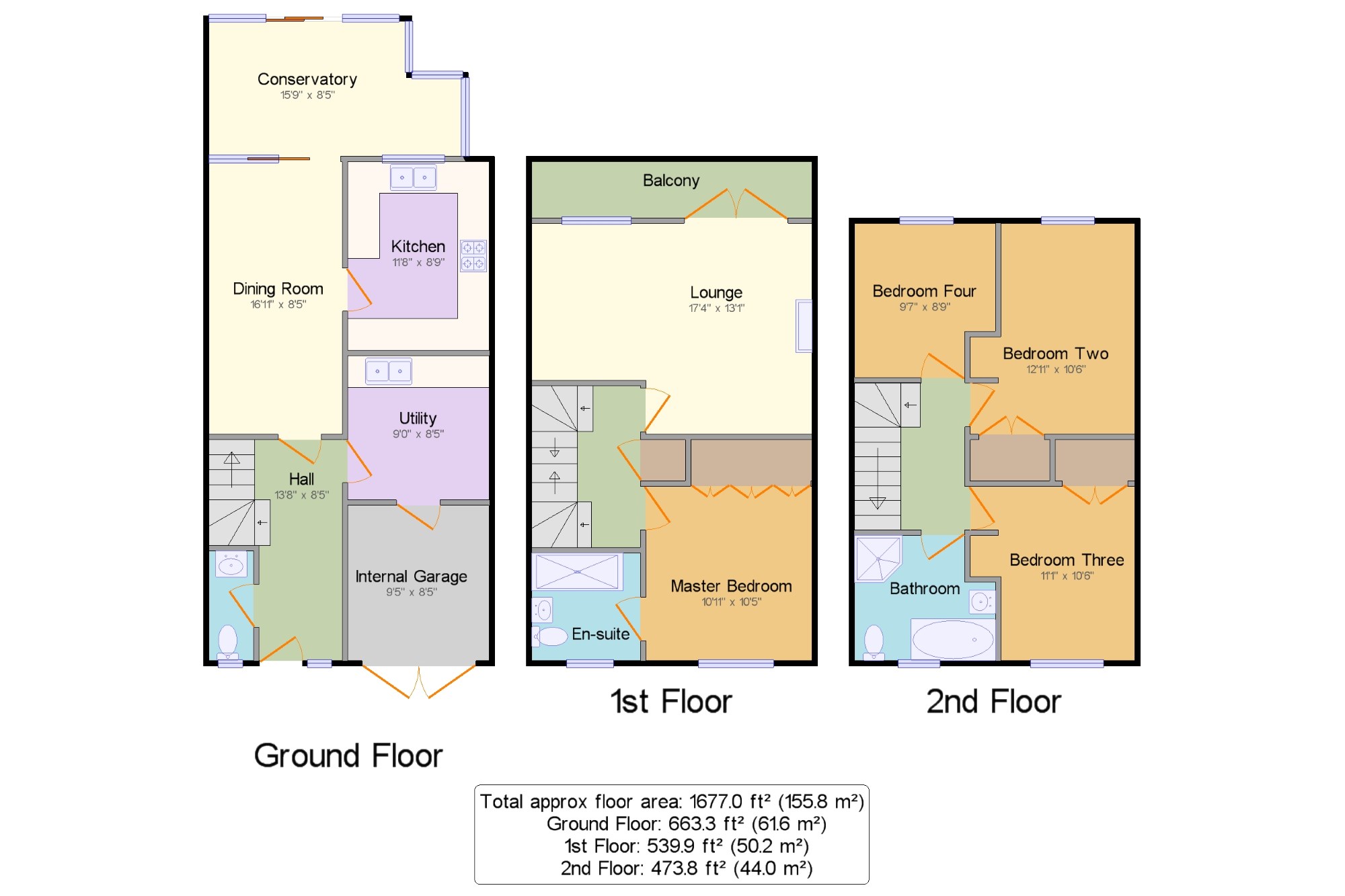4 Bedrooms Terraced house for sale in Heathfield Close, Midhurst, West Sussex, . GU29 | £ 375,000
Overview
| Price: | £ 375,000 |
|---|---|
| Contract type: | For Sale |
| Type: | Terraced house |
| County: | West Sussex |
| Town: | Midhurst |
| Postcode: | GU29 |
| Address: | Heathfield Close, Midhurst, West Sussex, . GU29 |
| Bathrooms: | 1 |
| Bedrooms: | 4 |
Property Description
A spacious townhouse located within a cul-de-sac position with off-road parking within easy reach of the town centre. The ground floor boasts a welcoming entrance, cloakroom, kitchen, dining room with doors leading into conservatory overlooking the garden, utility room with door into garage. On the first floor is a large lounge with doors onto balcony, master bedroom with built-in wardrobes and en-suite. The top floor provides three further bedrooms being serviced by a family bathroom. To the front is off-road parking and the rear garden being mainly laid to lawn with borders full of shrubs and plants.
Townhouse
Two reception rooms
Conservatory
Four bedrooms
Two bathrooms
Walking distance to the town
Hall x . Composite front door. Double glazed uPVC window facing the front. Radiator. Stairs to first floor.
Kitchen11'8" x 8'9" (3.56m x 2.67m). Double glazed uPVC window facing the rear. Tiled splashbacks. Roll edge work surface, wall and base units, stainless steel sink with mixer tap, space for oven, dishwasher, fridge.
Dining Room16'11" x 8'5" (5.16m x 2.57m). UPVC patio double glazed door. Double glazed uPVC window. Radiator.
Conservatory15'9" x 8'5" (4.8m x 2.57m). UPVC patio double glazed door, opening onto the garden. Double glazed uPVC window.
Utility9' x 8'5" (2.74m x 2.57m). Wall and base units, stainless steel sink, space for washing machine.
WC x . Double glazed uPVC window facing the front. Low level WC, vanity wash hand basin.
Internal Garage9'5" x 8'5" (2.87m x 2.57m).
Landing One x . Built-in storage cupboard. Stairs to both floors
Lounge17'4" x 13'1" (5.28m x 3.99m). Double glazed uPVC window facing the rear. Double glazed uPVC doors out onto balcony. Radiator.
Master Bedroom10'11" x 10'5" (3.33m x 3.18m). Double glazed uPVC window facing the front. Radiator, a built-in wardrobe.
En-suite x . Double glazed uPVC window facing the front. Heated towel rail, tiled splashbacks. Close coupled WC, walk-in shower, vanity wash hand basin.
Landing Two x .
Bedroom Two12'11" x 10'6" (3.94m x 3.2m). Double glazed uPVC window facing the rear. Radiator, a built-in wardrobe.
Bedroom Three11'1" x 10'6" (3.38m x 3.2m). Double glazed uPVC window facing the front. Radiator, a built-in wardrobe.
Bedroom Four9'7" x 8'9" (2.92m x 2.67m). Double glazed uPVC window facing the rear. Radiator.
Bathroom x . Double glazed uPVC window facing the front. Radiator, tiled splashbacks. Low level WC, panelled bath, single enclosure shower, pedestal wash hand basin.
Rear Garden x . Mainly laid to lawn with borders full of mature shrubs and plants. Timber shed.
Property Location
Similar Properties
Terraced house For Sale Midhurst Terraced house For Sale GU29 Midhurst new homes for sale GU29 new homes for sale Flats for sale Midhurst Flats To Rent Midhurst Flats for sale GU29 Flats to Rent GU29 Midhurst estate agents GU29 estate agents



.png)











